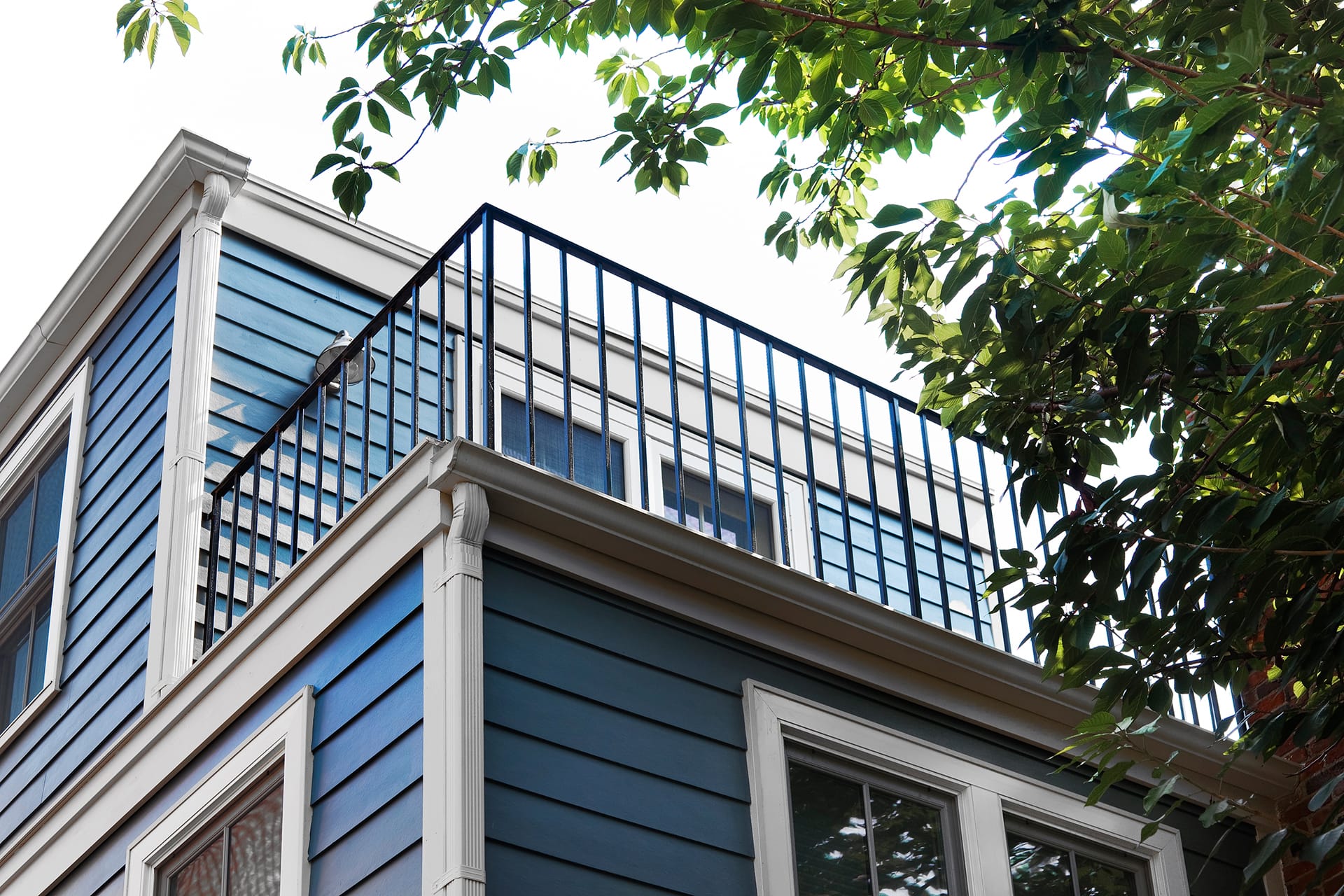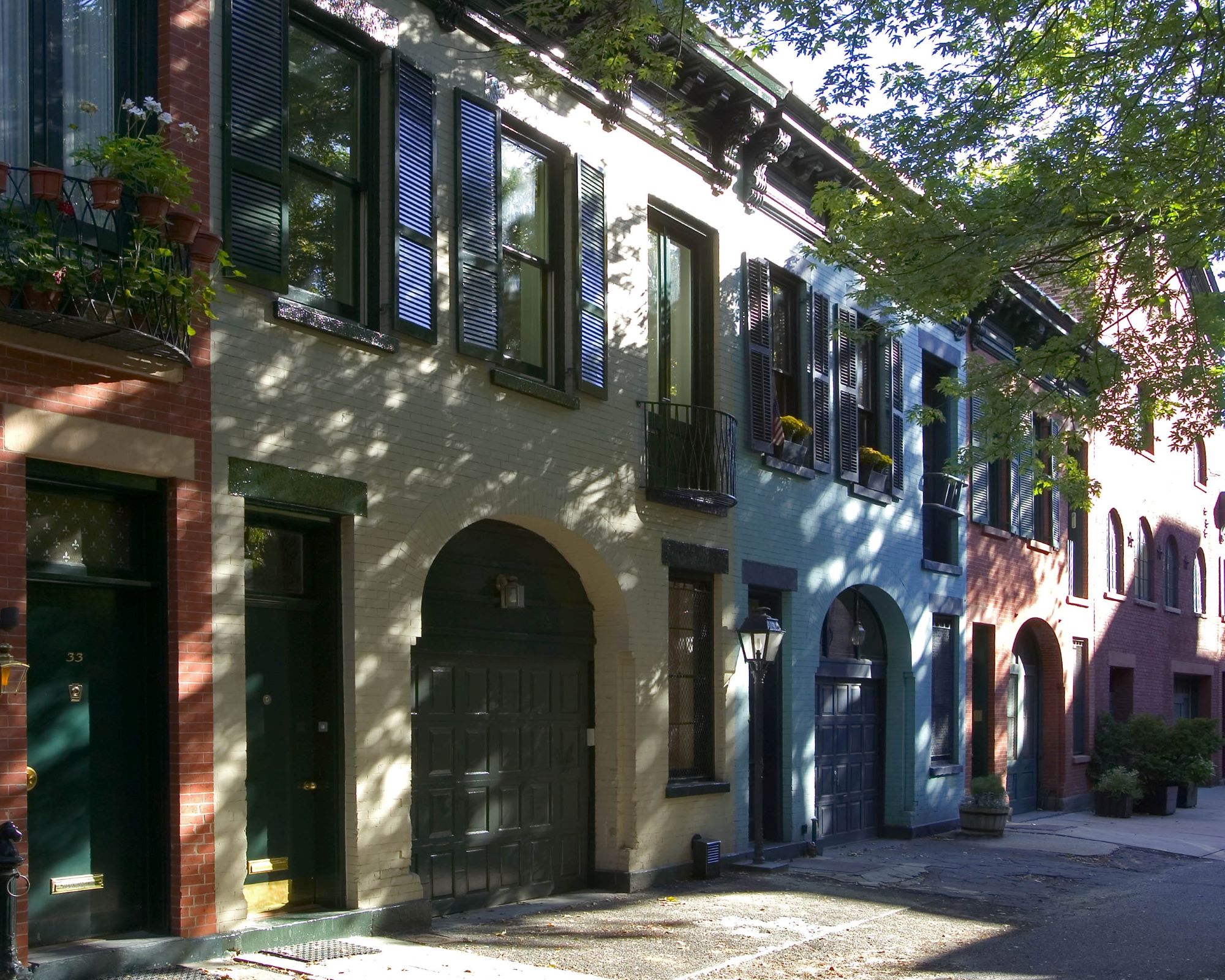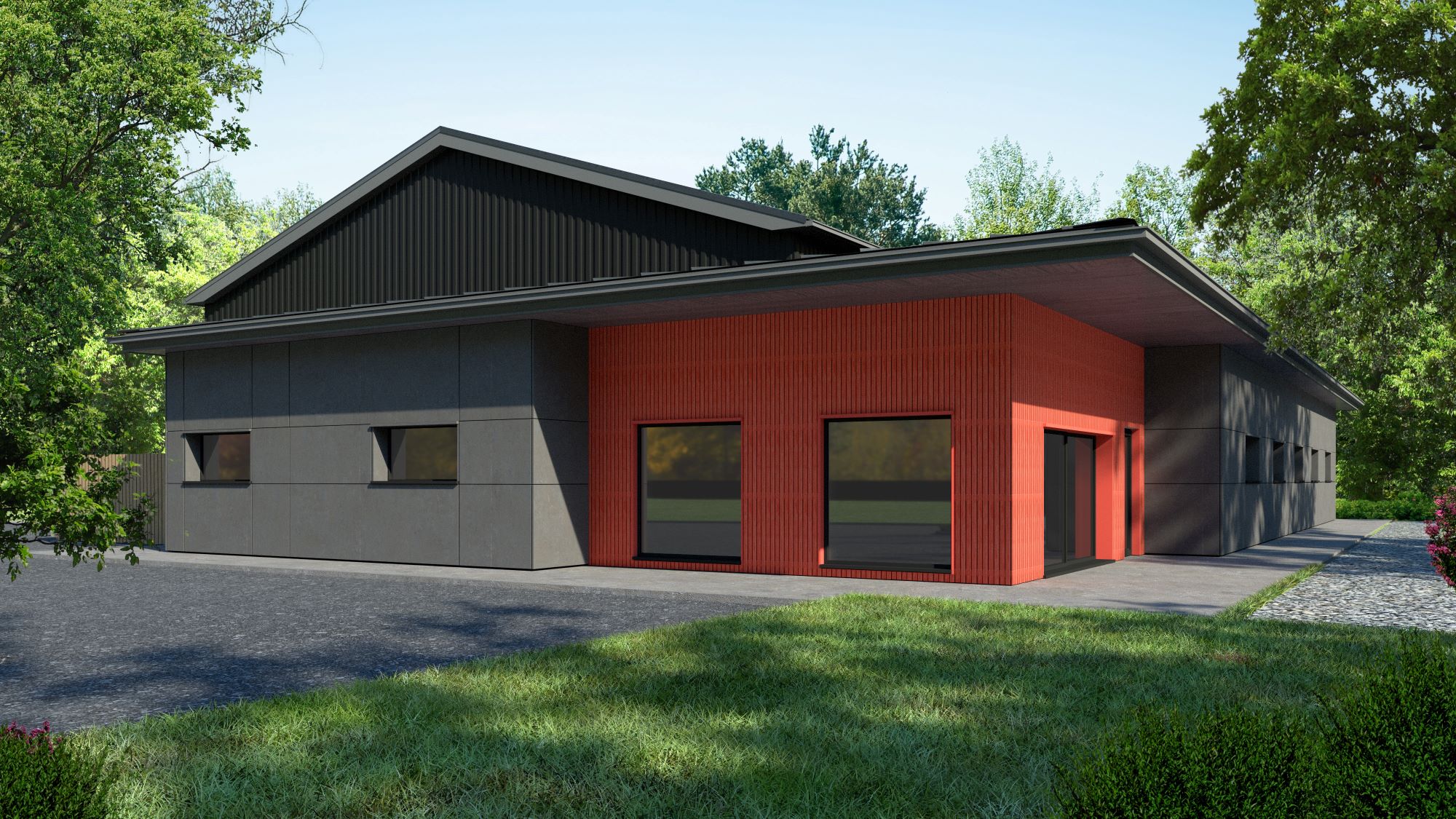Asia Art Archive in America Receives Lucy G. Moses Award
We’re excited to announce that our project Asia Art Archive in America received a 2023 Lucy G. Moses Historic Preservation Award from the New York Landmarks Conservancy. The Archive now provides access to its extensive collection and public programs from its new home in Brooklyn Heights.
.jpg)
History of the Building
Our renovation of the carriage house at 23 Cranberry Street began the fourth chapter of a 130-year life in which it occupies a unique place in Brooklyn Heights. The building, originally designed by architect Albert Norris, began its life as a large, luxurious private carriage house of wealthy coffee magnate Charles Arbuckle.
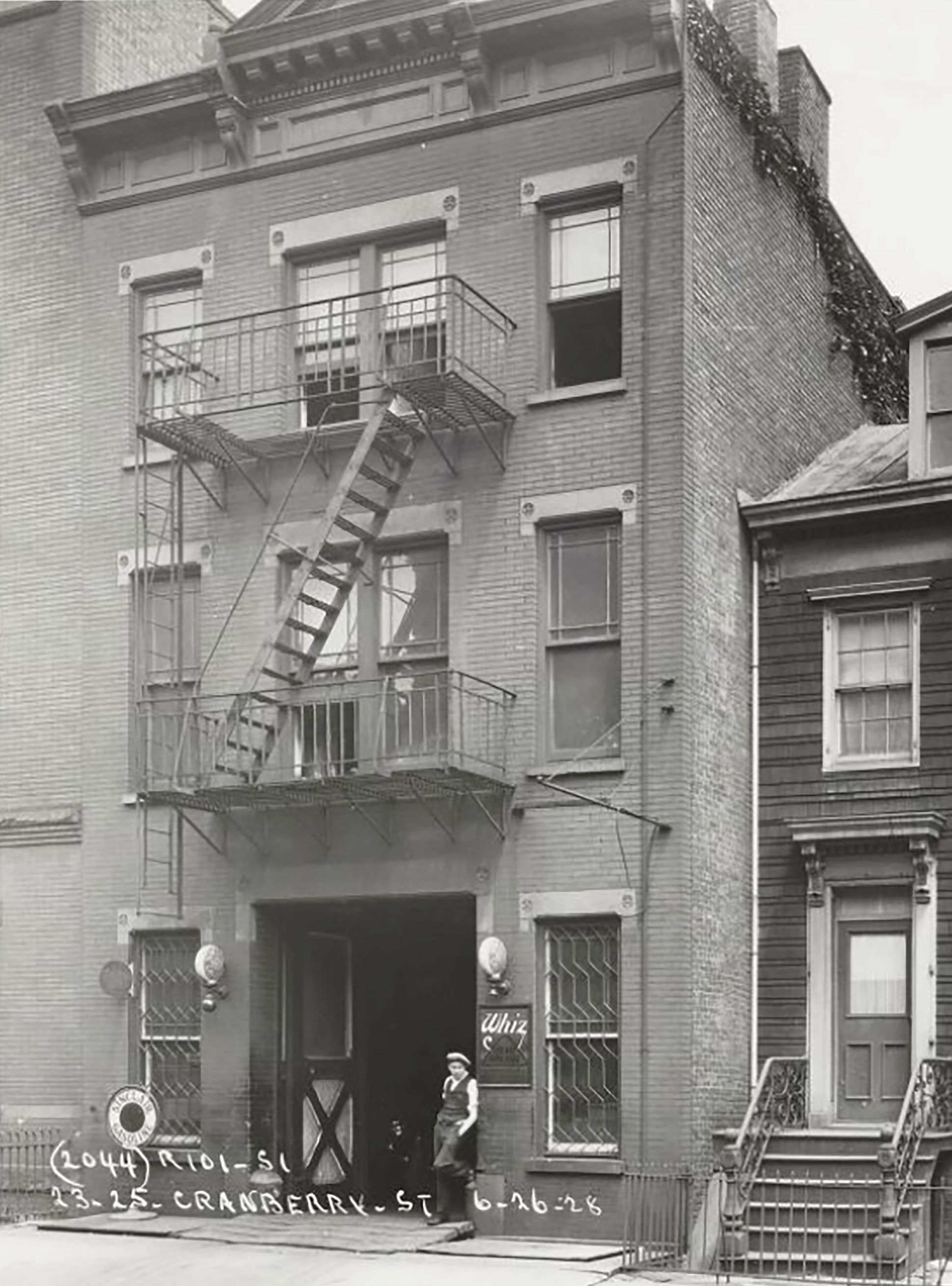
A few years later, as Brooklyn Heights residents embraced automobiles, the building began its second chapter as an auto garage. A 1911 oil explosion in then-named Pioneer Garage caused extensive damage and the death of the garage manager. After the fire, a skylit brick elevator was added to move cars between floors. The elevator became a prominent feature of the interior, and of our design.
In 1960, artists John and Richanda Rhoden purchased the building to be their art studios and residence. John, an Alabama-born African American sculptor, and Richanda, a Cherokee and Menominee painter and anthropologist, both studied art at Columbia University. Despite their shared studies, they did not meet until 1954 while in Rome, Italy. They owned the building for the rest of their lives, adding to it a museum-worthy collection of artifacts and raw materials collected from as far away as Indonesia, a complete metal foundry for casting John’s sculpture, and a number of interesting personal design choices. While living at 23 Cranberry, the couple were active figures in the community. To become acquainted with the neighbors, Richanda set up small craft tables in front of the open garage door. Those informal happenings became the genesis of the Cranberry Street Festival and the Cranberry Street Association.

The couple bequeathed the building to the Pennsylvania Academy of Fine Art, with instructions to see only to an arts organization – ideally, one focused on Asian Art. In 2019, Asia Art Archive in America purchased the property and brought us on as a partner to transform the space into their US office on the lower two floors with two apartments above.
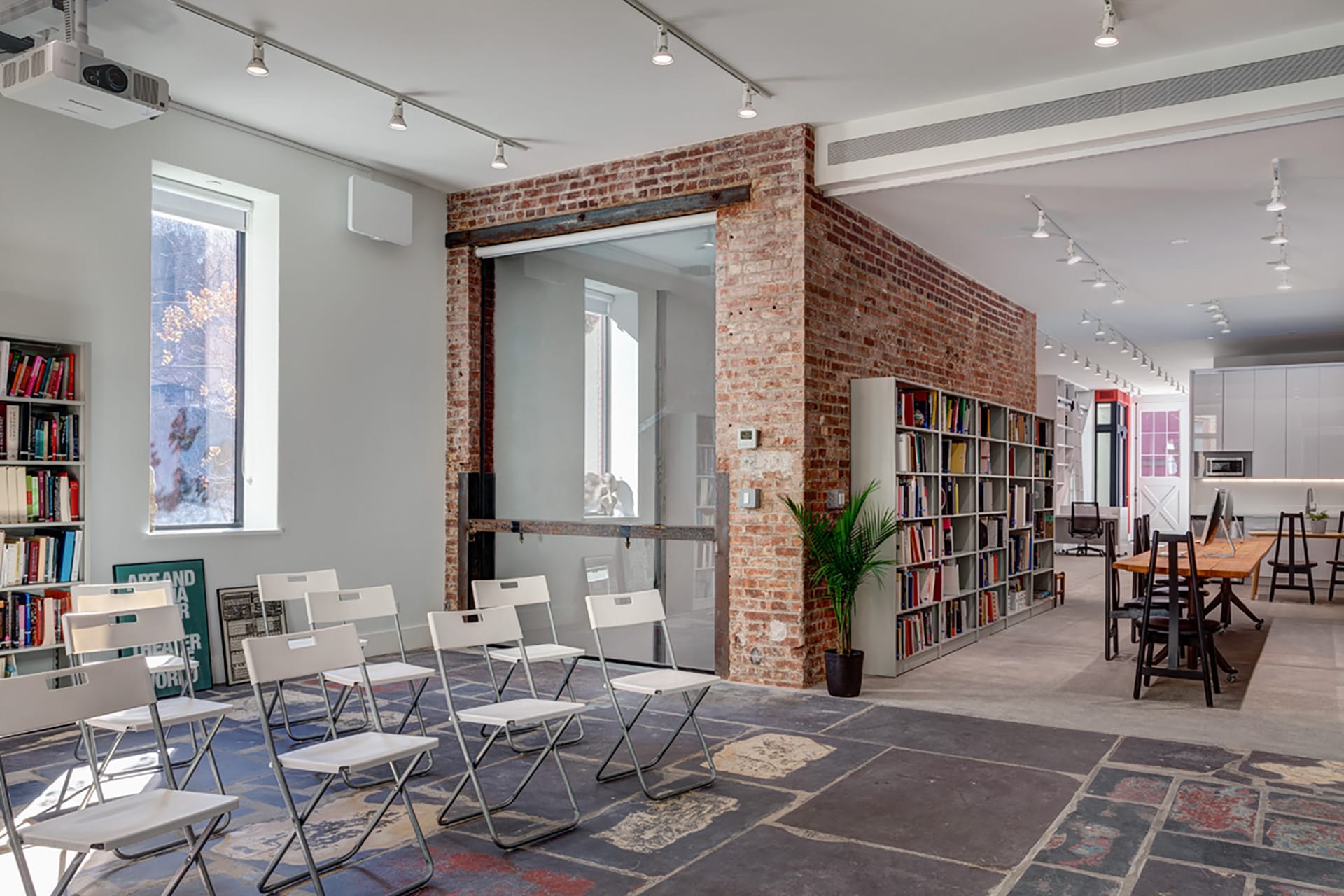
The Archive is the first overseas extension of Asia Art Archive in Hong Kong. Its mission is to facilitate public understanding and foster research, dialog, and critical thinking regarding post-World War II Asian art. The space is freely open to the public, offering over 5,000 monographs, exhibition catalogs, reference books, periodicals, and audiovisual materials. Meeting spaces regularly hold talks, screenings, workshops, participatory projects, and panels with artists, critics, and scholars. Spaces are open, furnishings and outfitting are not built-in, and several partitions are retractable. This creates a flexible space that meets the needs of the Archive today and for many years to come.
Special thanks to architectural historian Jeremy Lechtzin, who helped us uncover the building’s rich history.
Our Renovation
We strove to honor the building’s physical history and role its users and residents played in Brooklyn Heights’s evolution.
First, we removed the 100-year-old elevator machinery and all non-structural building components. Then, we partitioned the cellar and street level to serve as the archival space, finished to accommodate document preservation, research, educational programs, and other public activities. At the rear of the Asia Art Archive space, we created usable outdoor space in the rear yard and enhanced the rear areaway with new double doors. The second and third floors each house residential units with independent mechanical systems and dedicated outdoor spaces.

When designing Asia Art Archive’s interior space, we wanted to pay respect to the industrial elevator that served such an integral part of the building throughout its life. The lower two floors of the elevator shaft, steel guide rails, and some of the functional aspects of the elevator inspired our design of an artful stair between the first floor and cellar levels of the Archive.
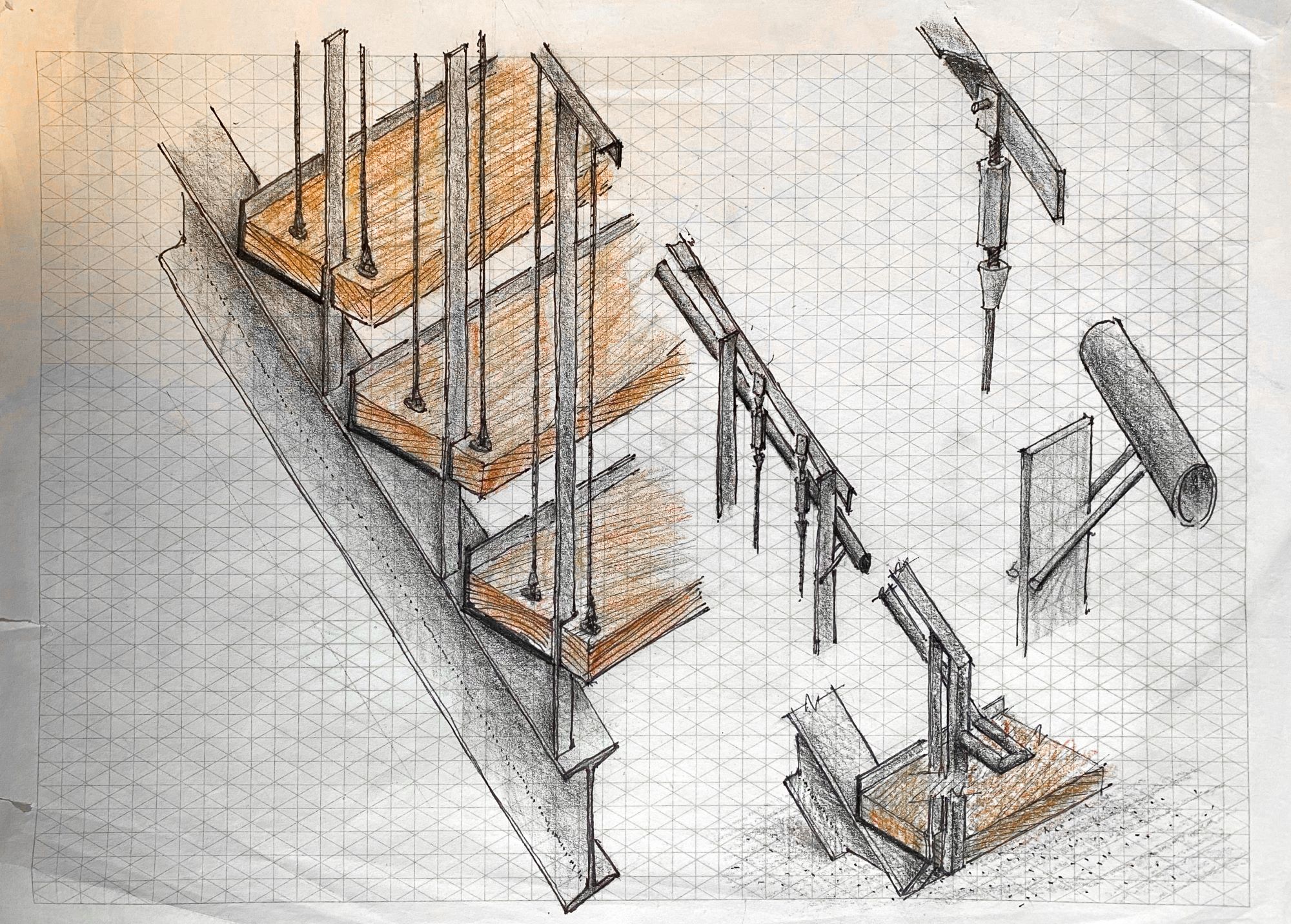
On the front facade, we retained, protected, and restored most of the elements. Where items needed replacement, our extensive research into the building’s original design informed our decisions. The ornamental bronze balconette with a whimsical rhythm (probably added by John Rhoden, perhaps with elements from his time stablishing a bronze foundry in Indonesia) was stabilized and refurbished. We outfitted the rear yard with bluestone pavers and three 19th century cast iron columns the Rhoden estate left behind.

We’re honored that the New York Landmarks Conservancy recognized this special project.
Thanks to the project team:
Ben Baxt, Architect, and Alina Cravero, Project Manager
Dynamic Reconstruction, Contractor
Peter Peirce, Photographer

