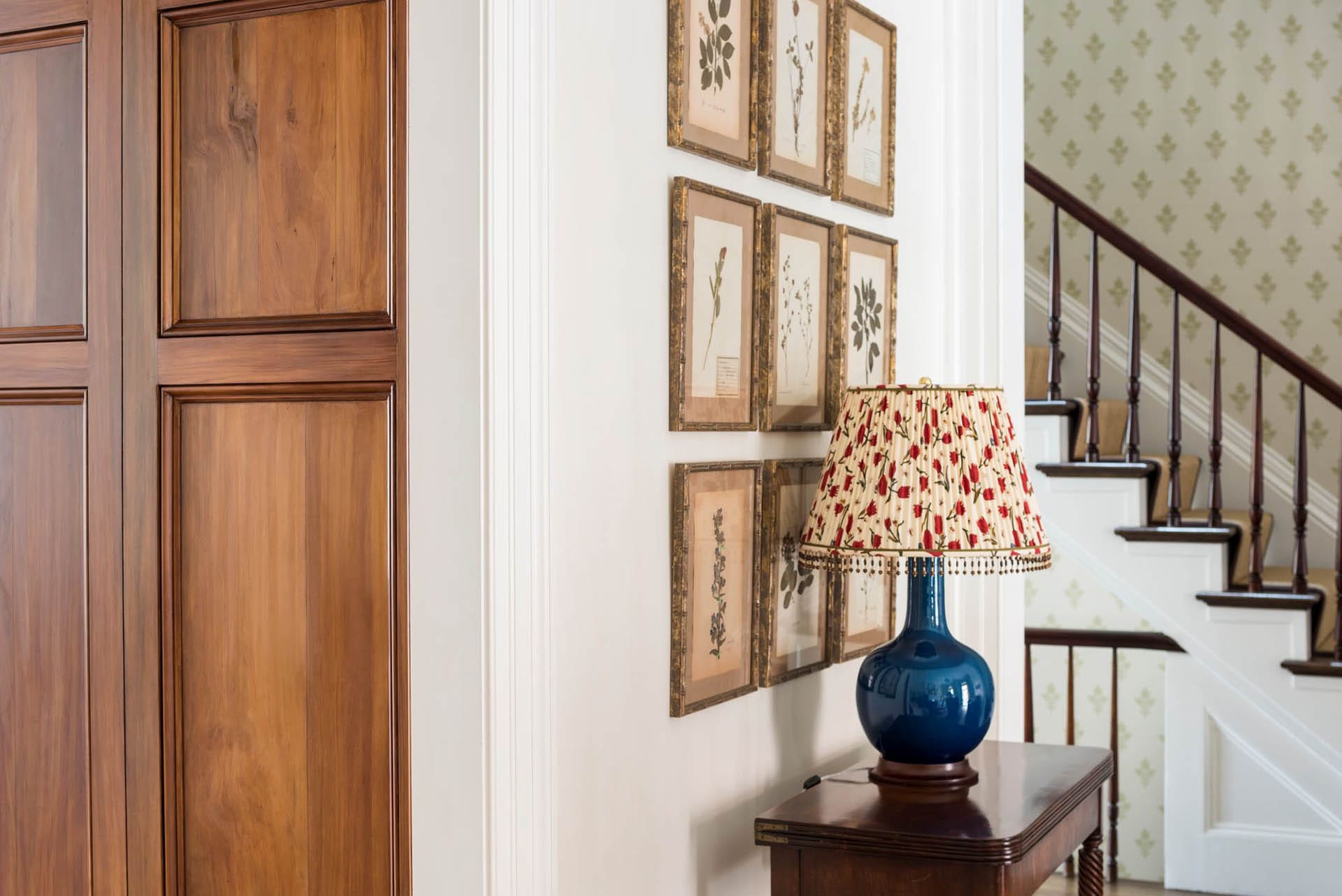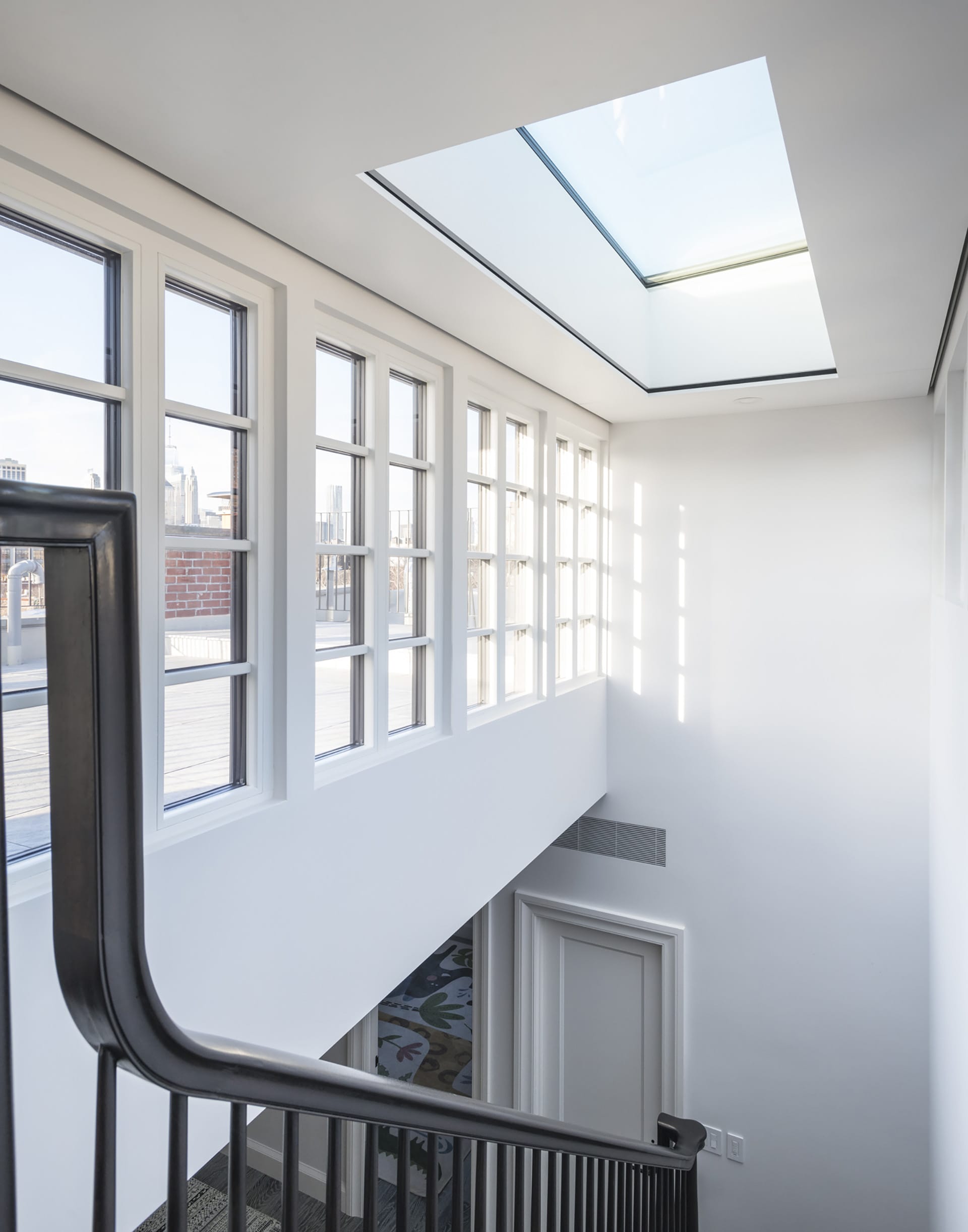Before & After: Colonnade Row Revival
One of the few remaining colonnade homes in Brooklyn Heights was in disrepair when its new owners approached us to modify the historic home. The desirable location on a single block Brooklyn Heights Place and its historic significance as a member of Colonnade Row made the 1840's Greek Revival home worth saving. However, the small footprint of the two-story home needed alteration to adapt to 21st century lifestyles and the owners' growing family.
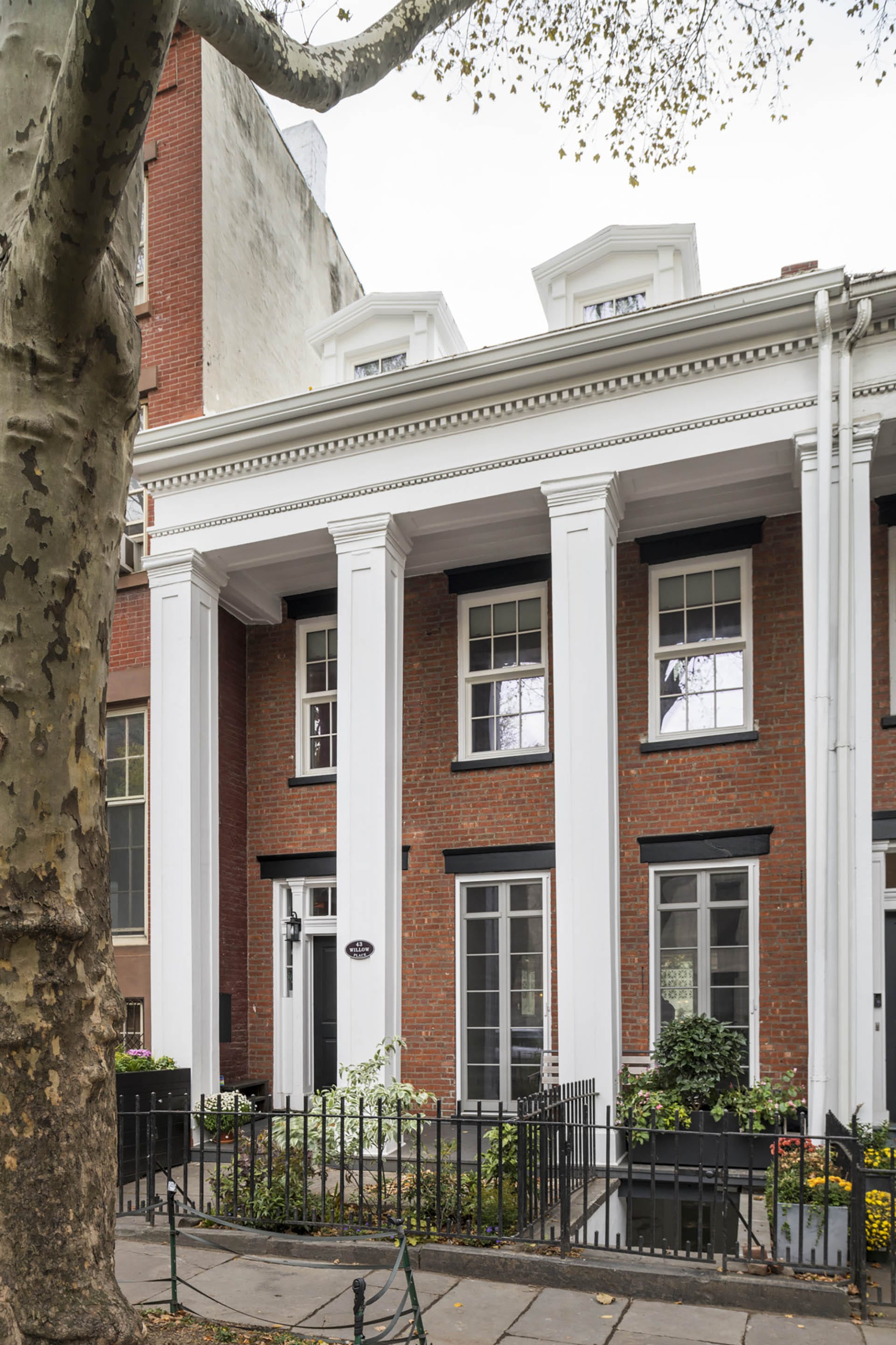
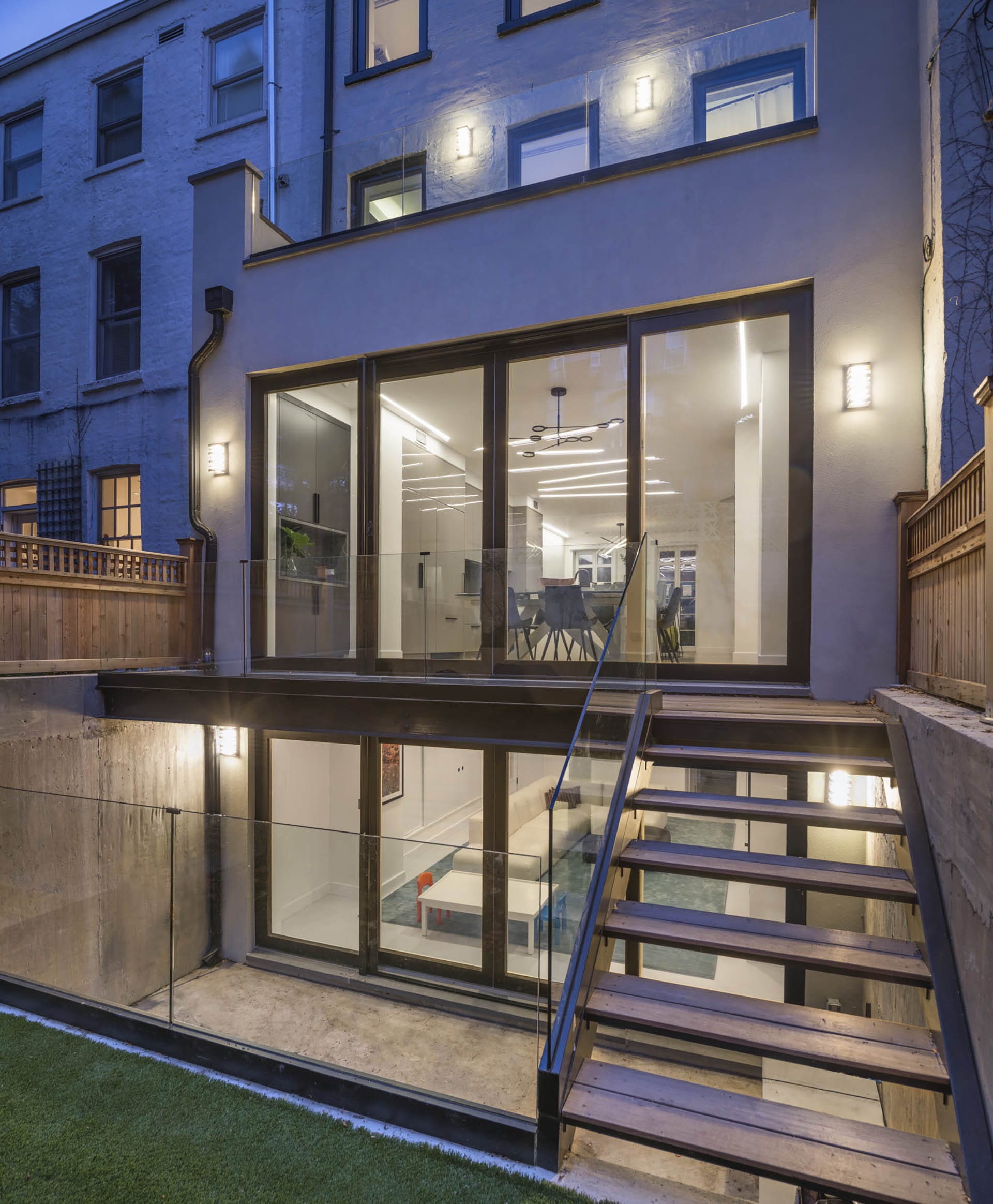

In order to accommodate a kitchen, dining space, and living space, we designed a small rear addition.
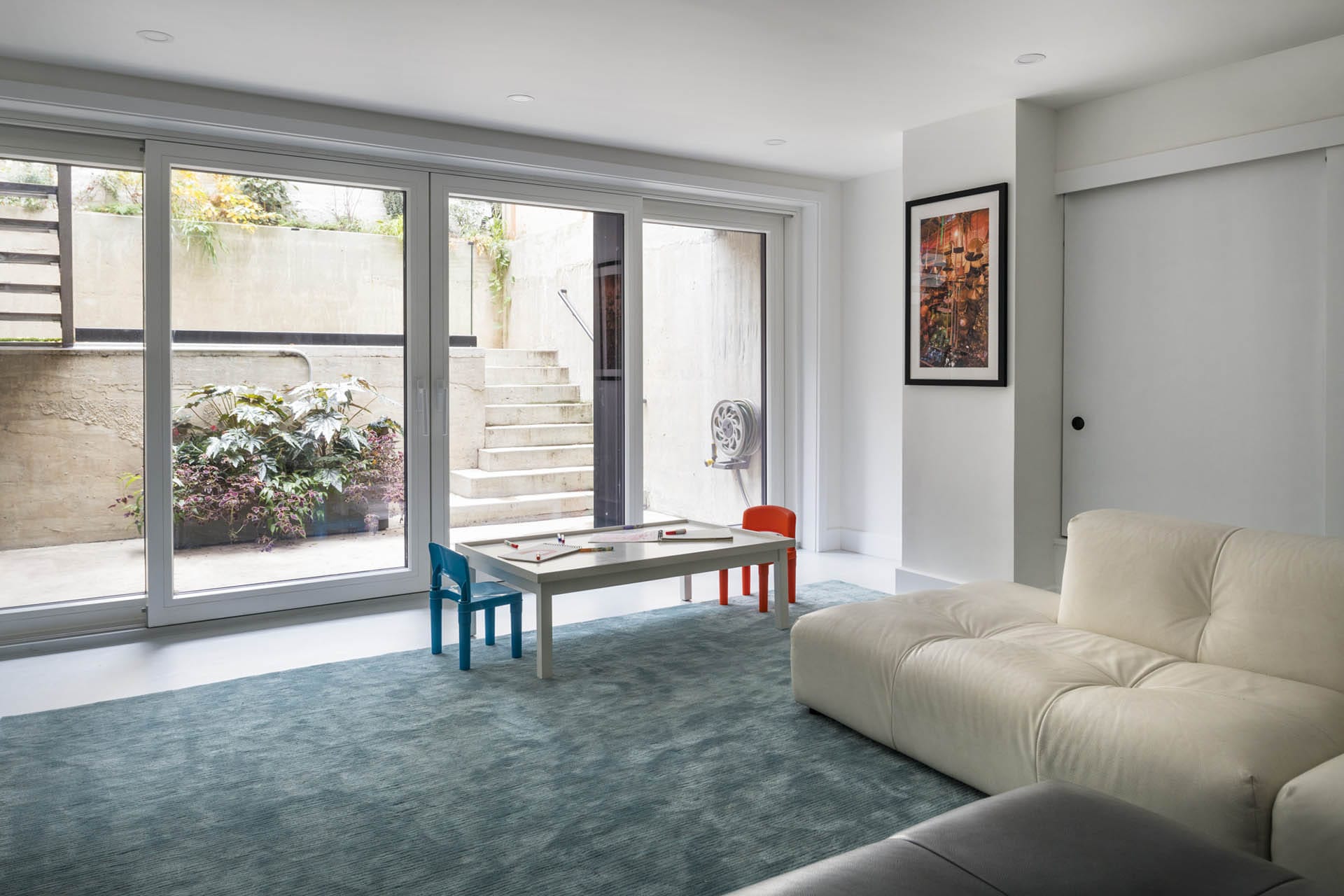
To achieve this, we dug out the yard and created an areaway, allowing light to enter the space through wide, full-height glazed doors. With direct access to the rear yard and plenty of natural light, the lower level is a pleasant, informal living space.

