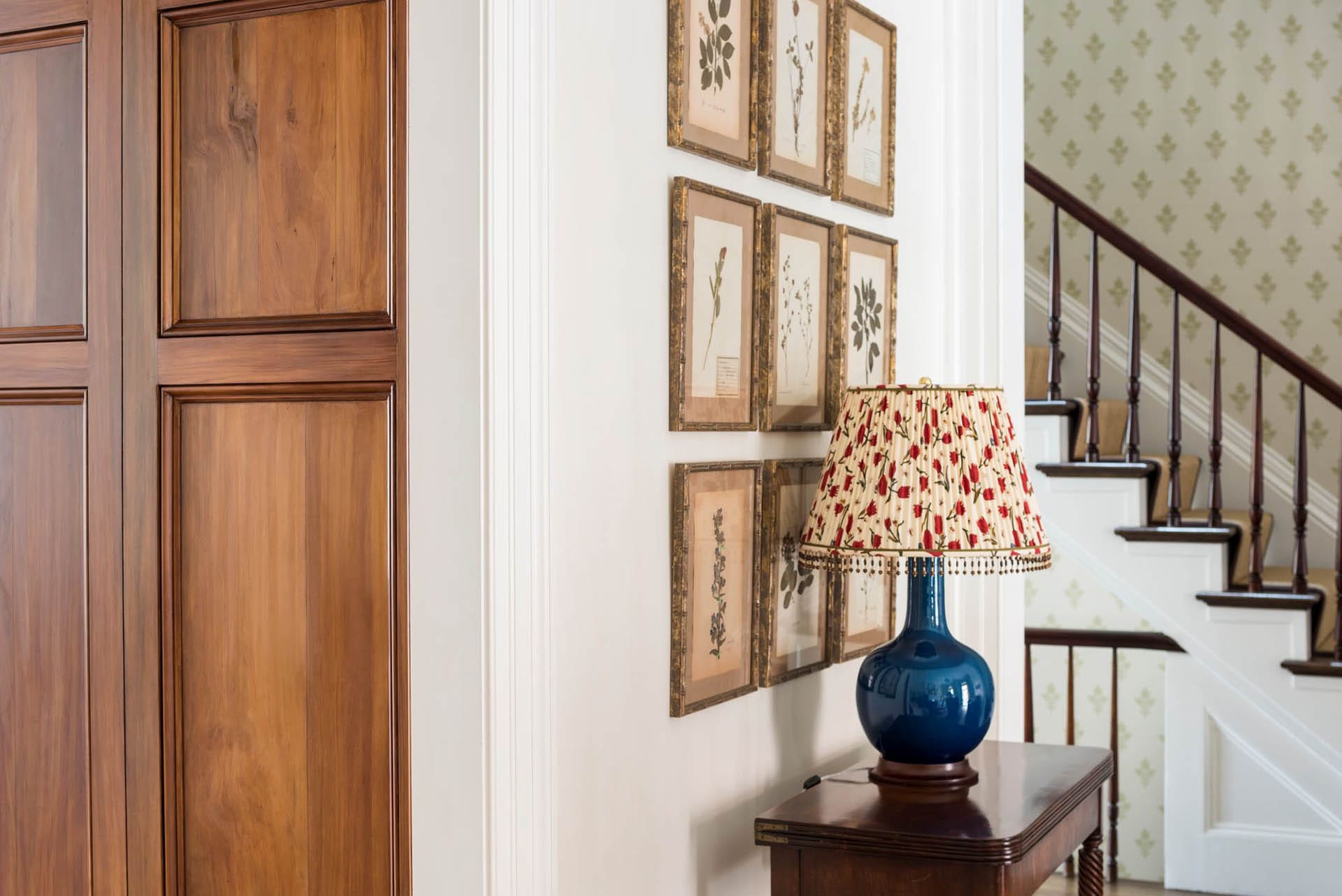Before & After: Tricky Extension Unlocks Modern Living
Our clients came to us after purchasing this Brooklyn Heights townhouse to maximize usable space and increase functionality for the young family. Our solution involved a two-story rear addition that gave us the room to move the kitchen up to the parlor floor. This shift made the parlor floor less formal and more central to the family's daily routine.
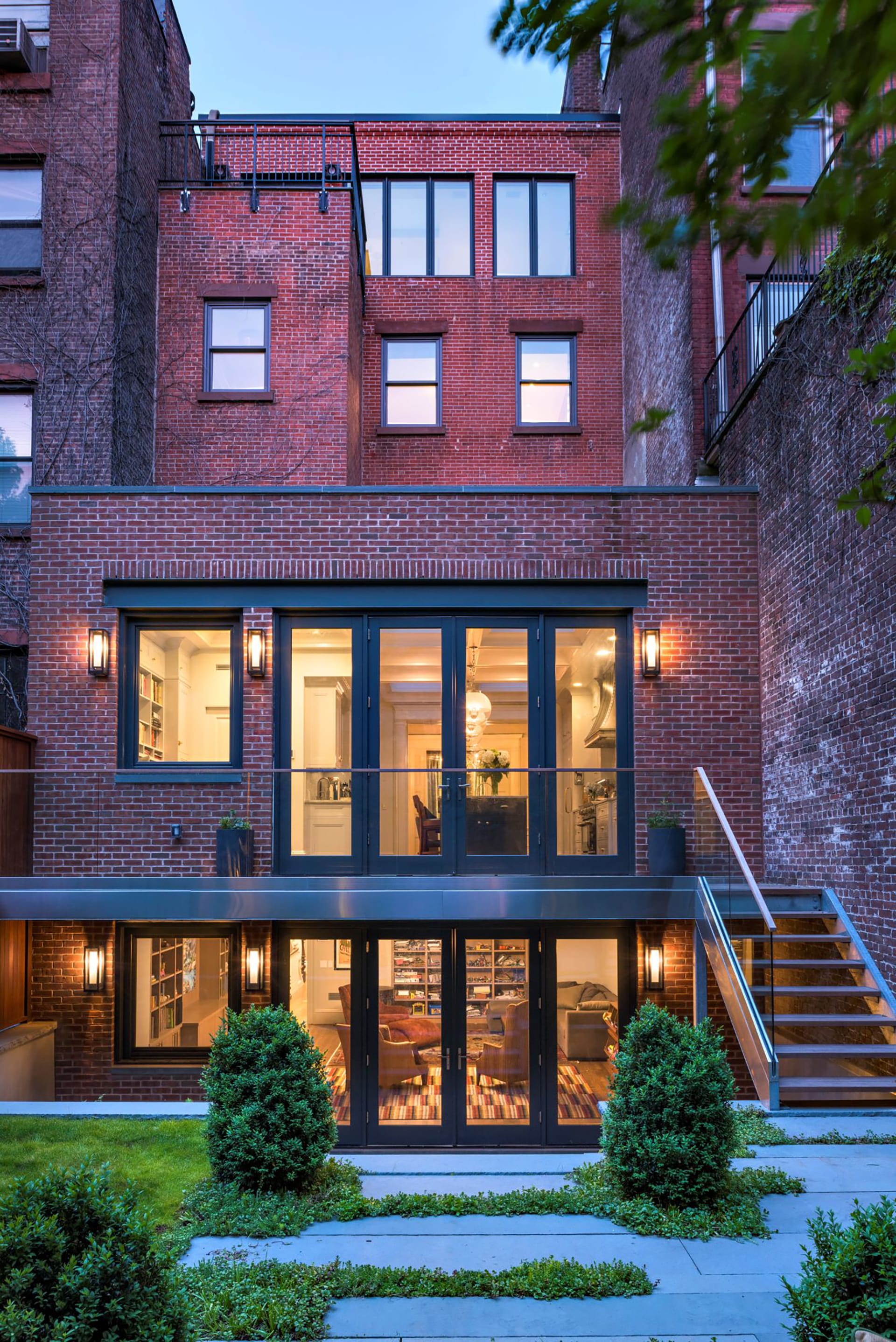
The lower floors now accommodate all the family's needs, and the family's daily activities radiate from the parlor floor. Although it required structural acrobatics, the new extension made it all possible. The smaller extension on the upper floors became the perfect place to house a home office, laundry room, and secluded roof terrace.
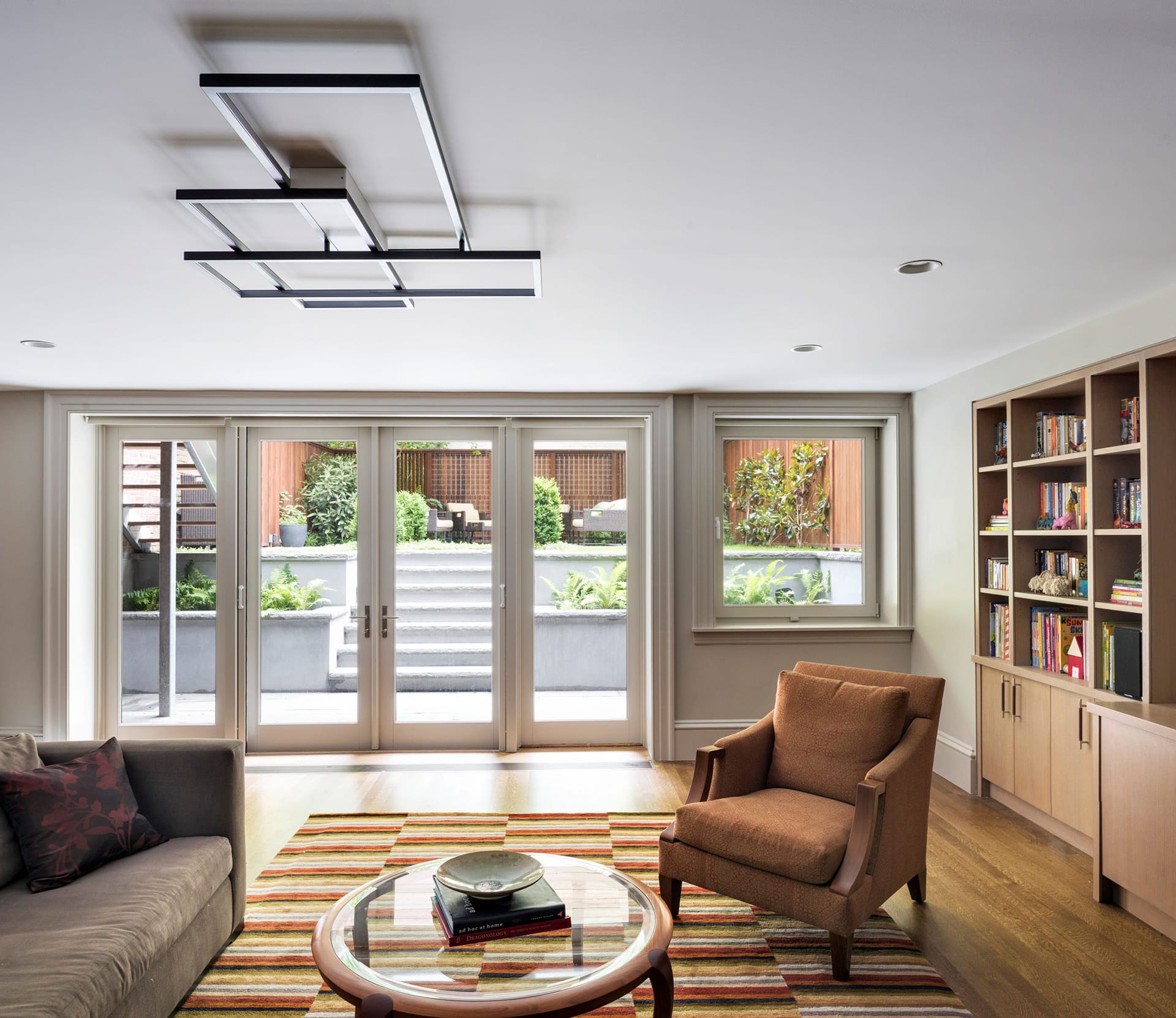
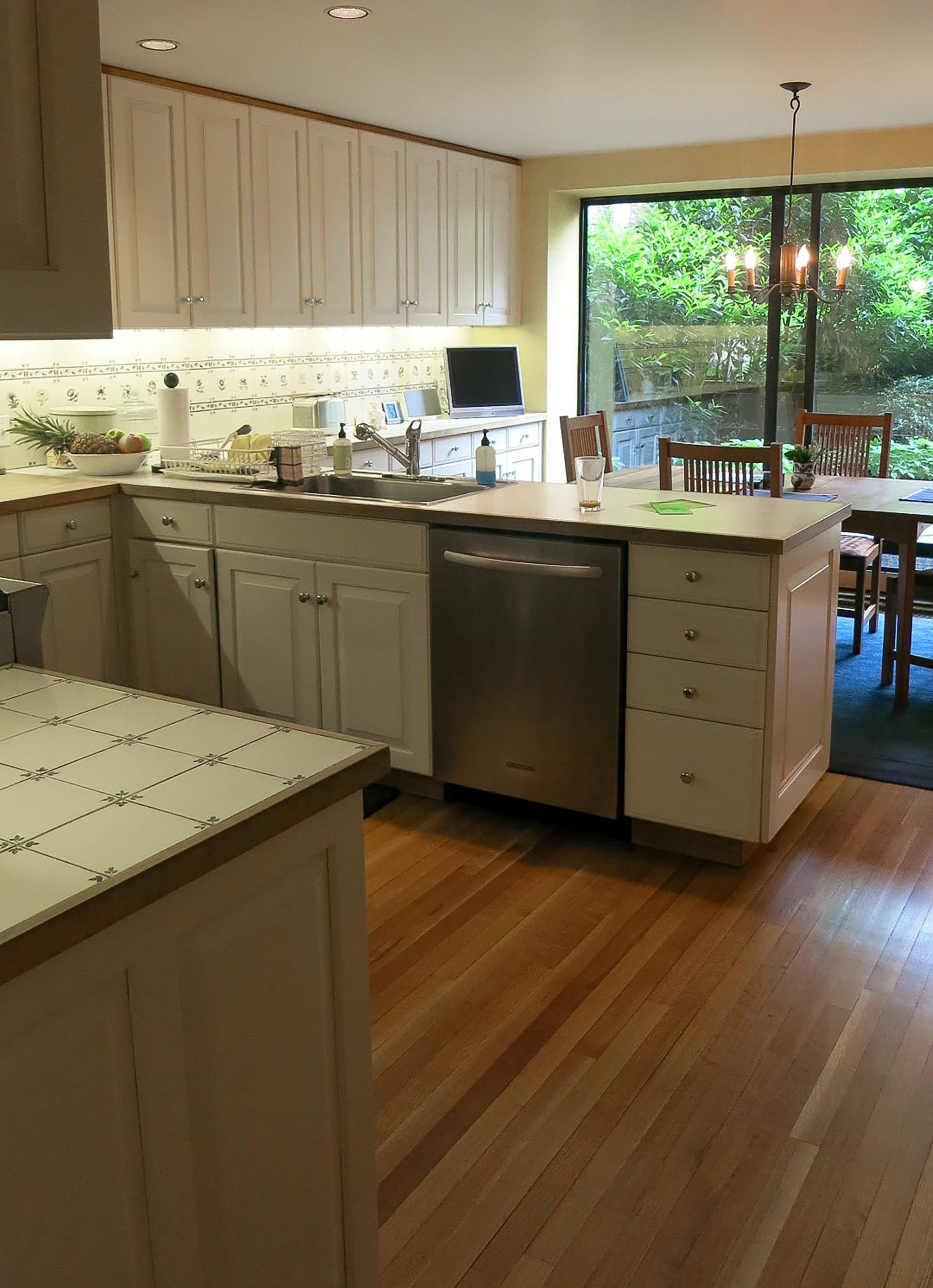
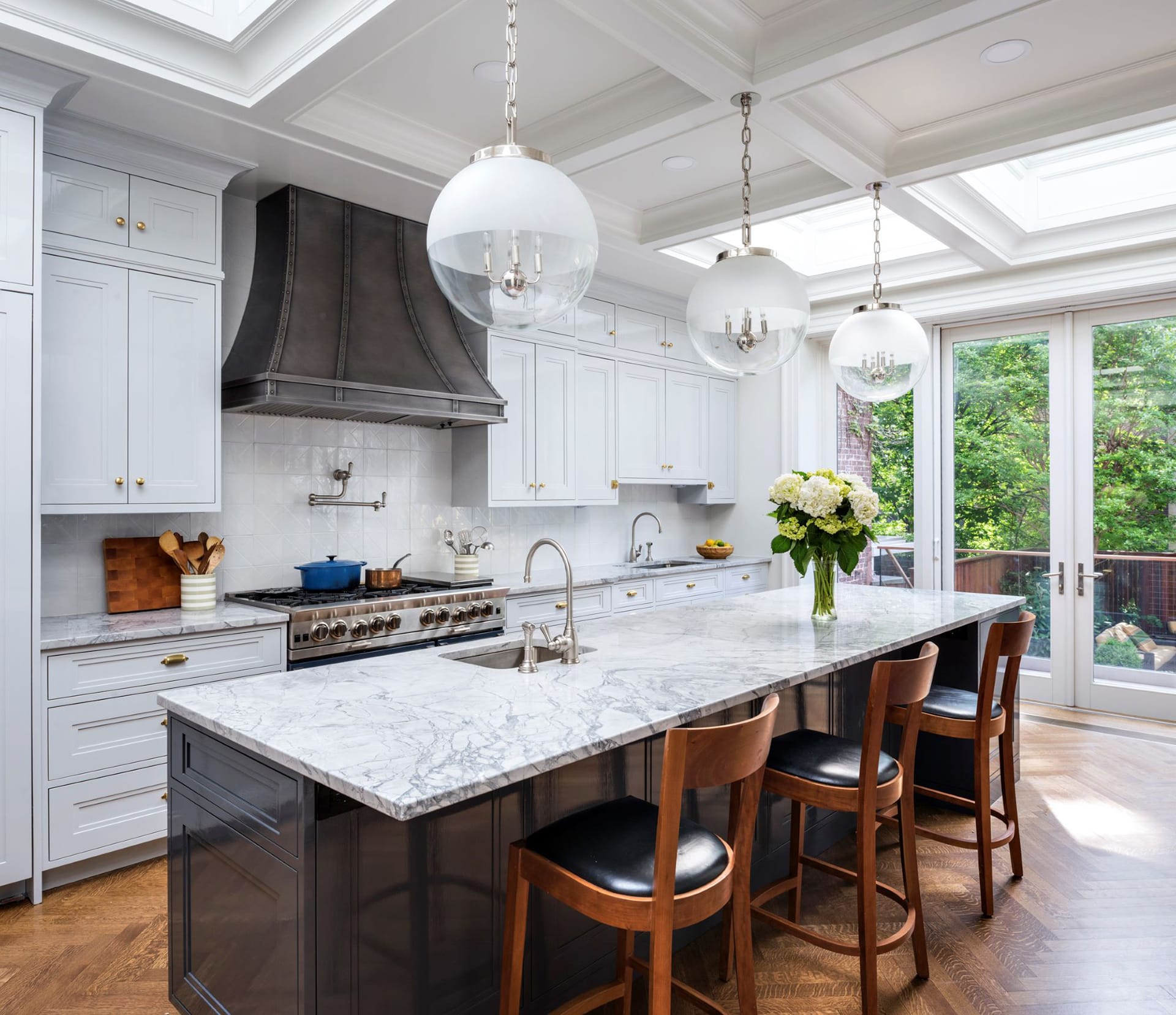
The cellar was transformed into more liveable space with a home theater.
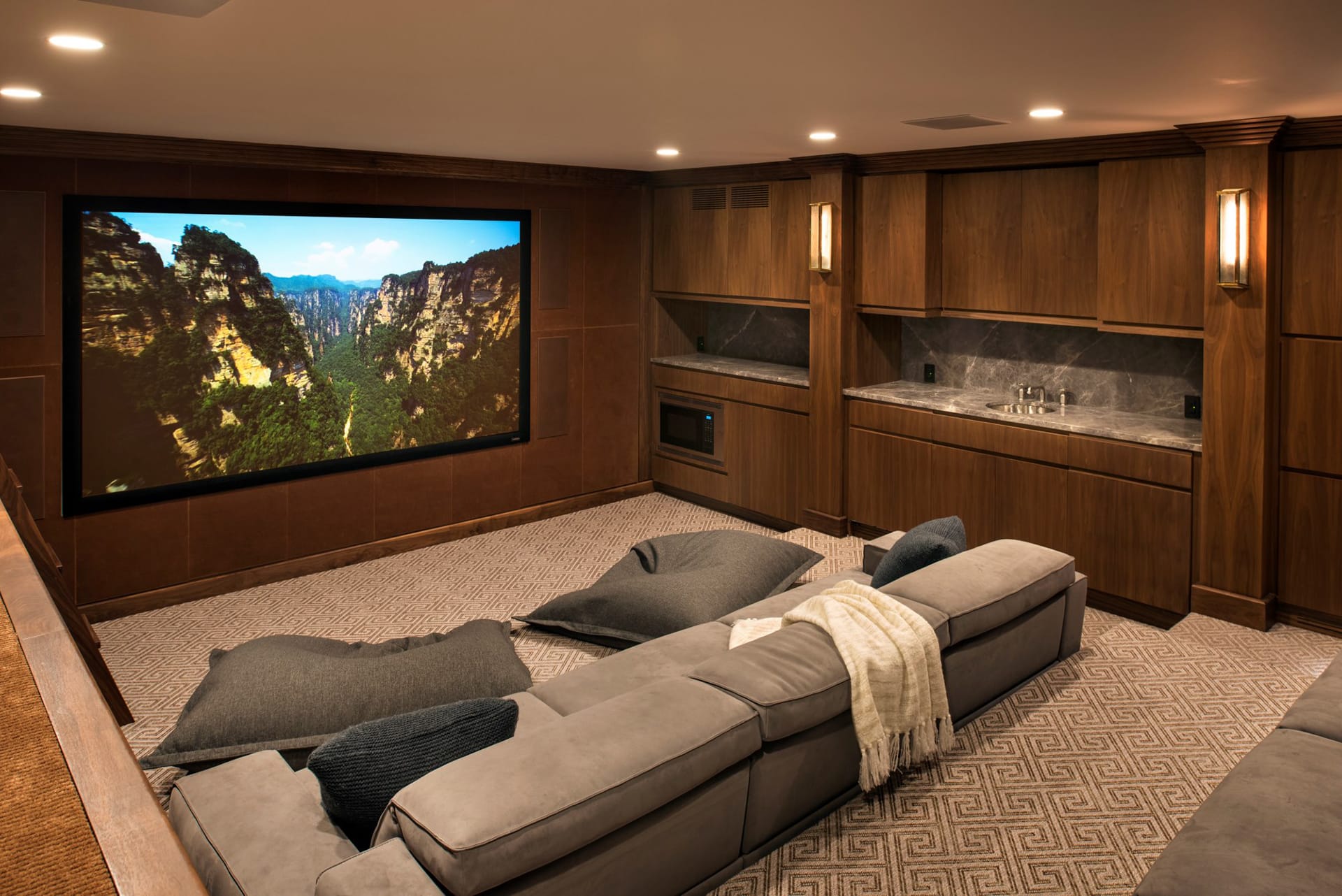


.jpg)
