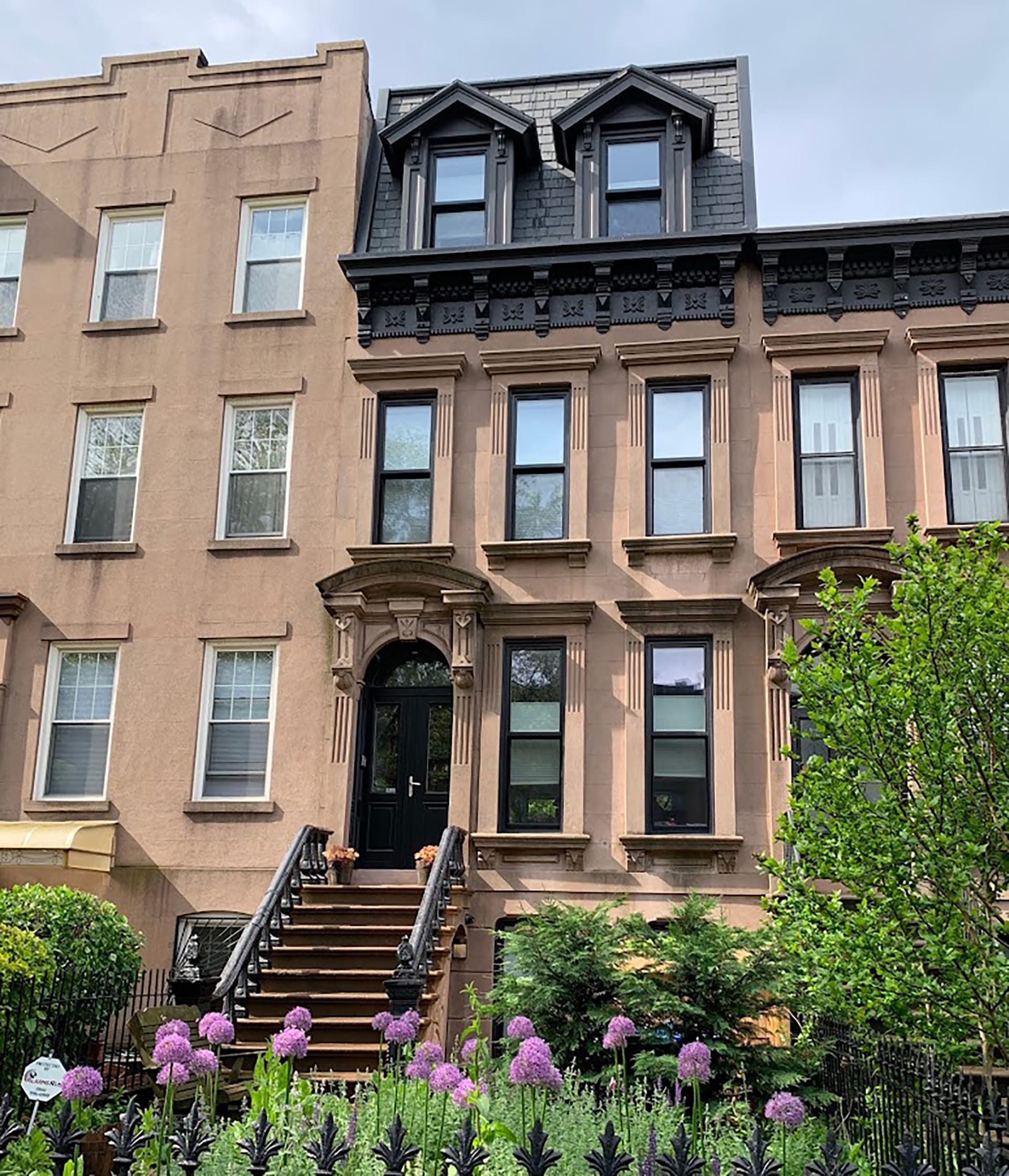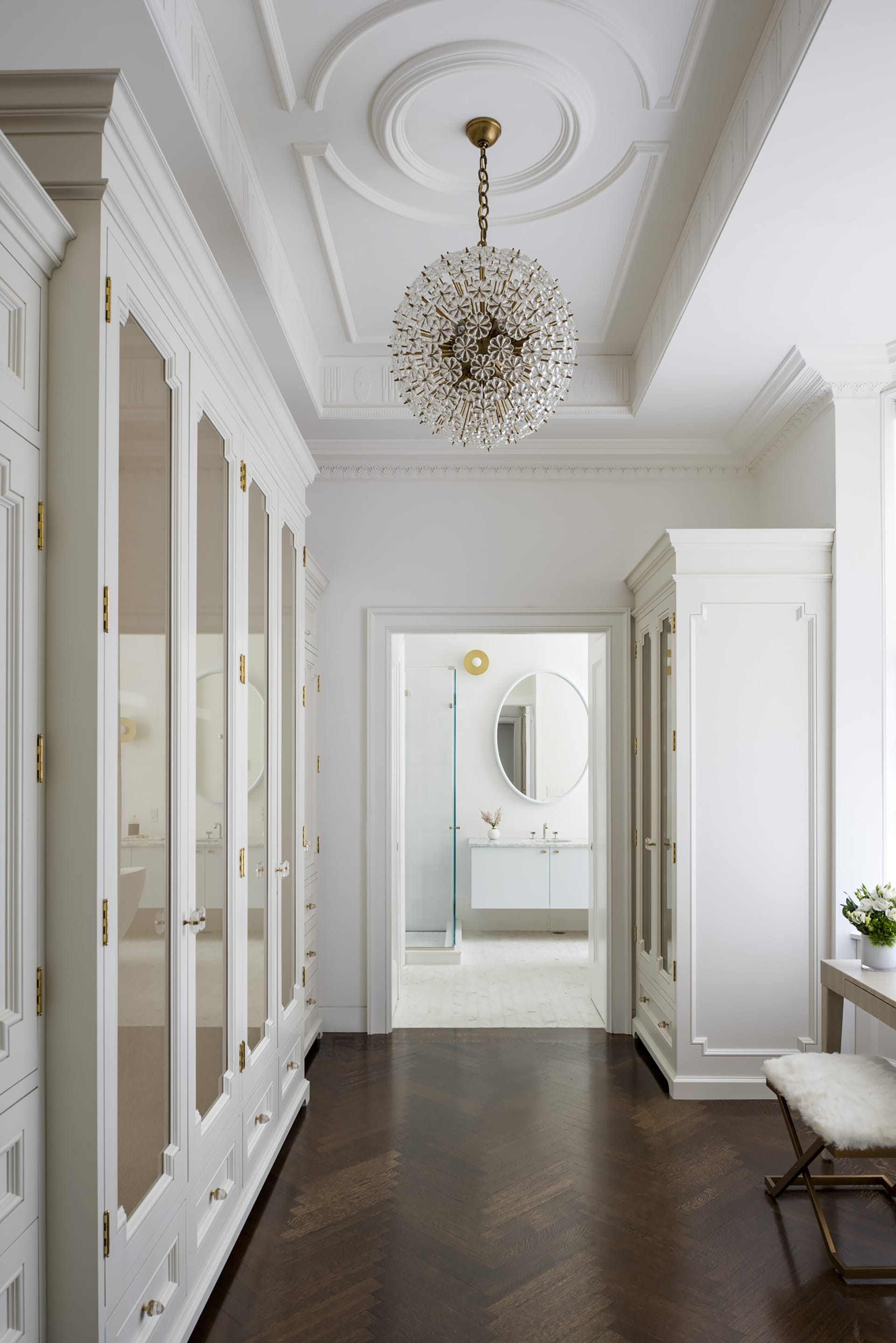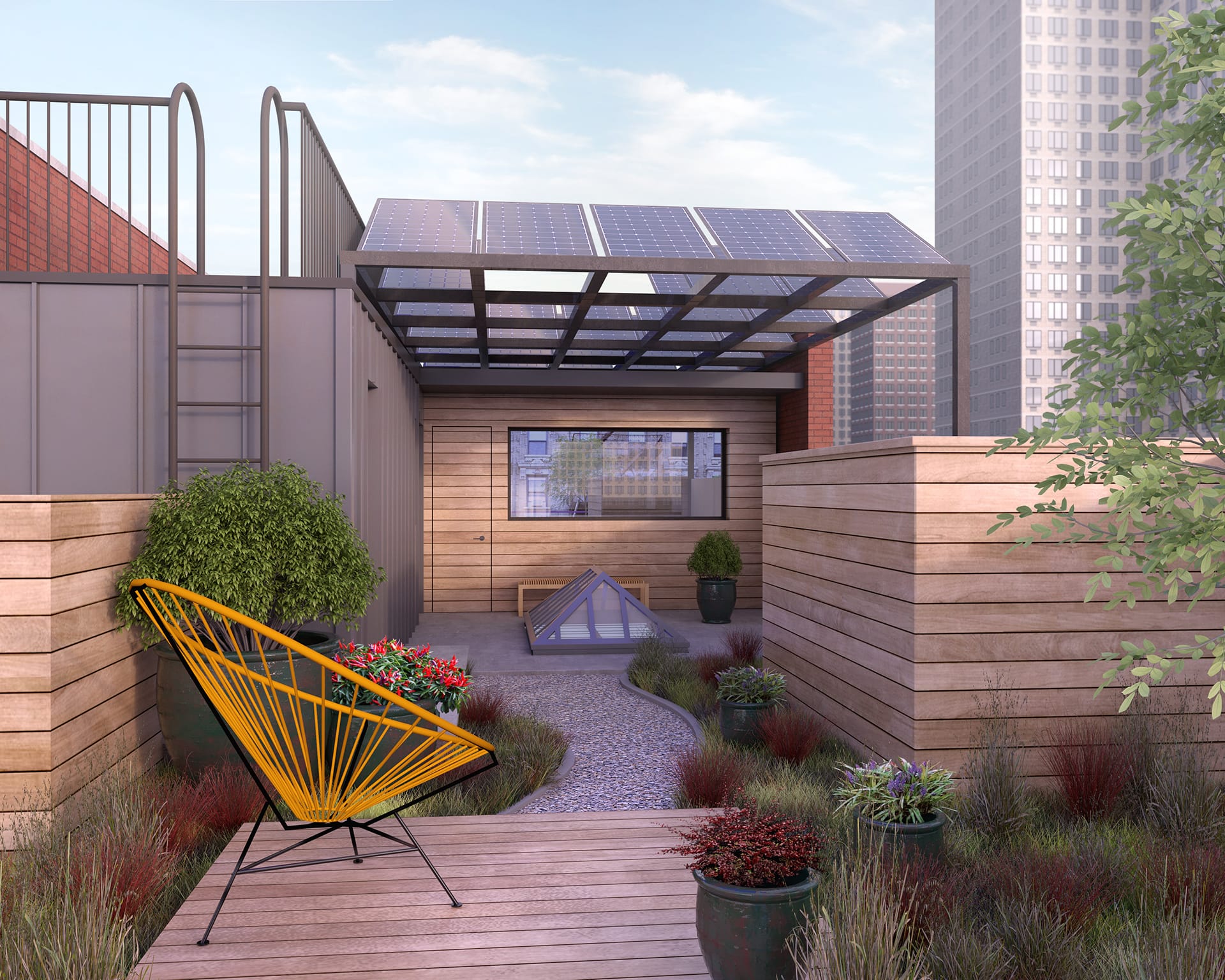From Paper to Practice: Garden Level Kitchen
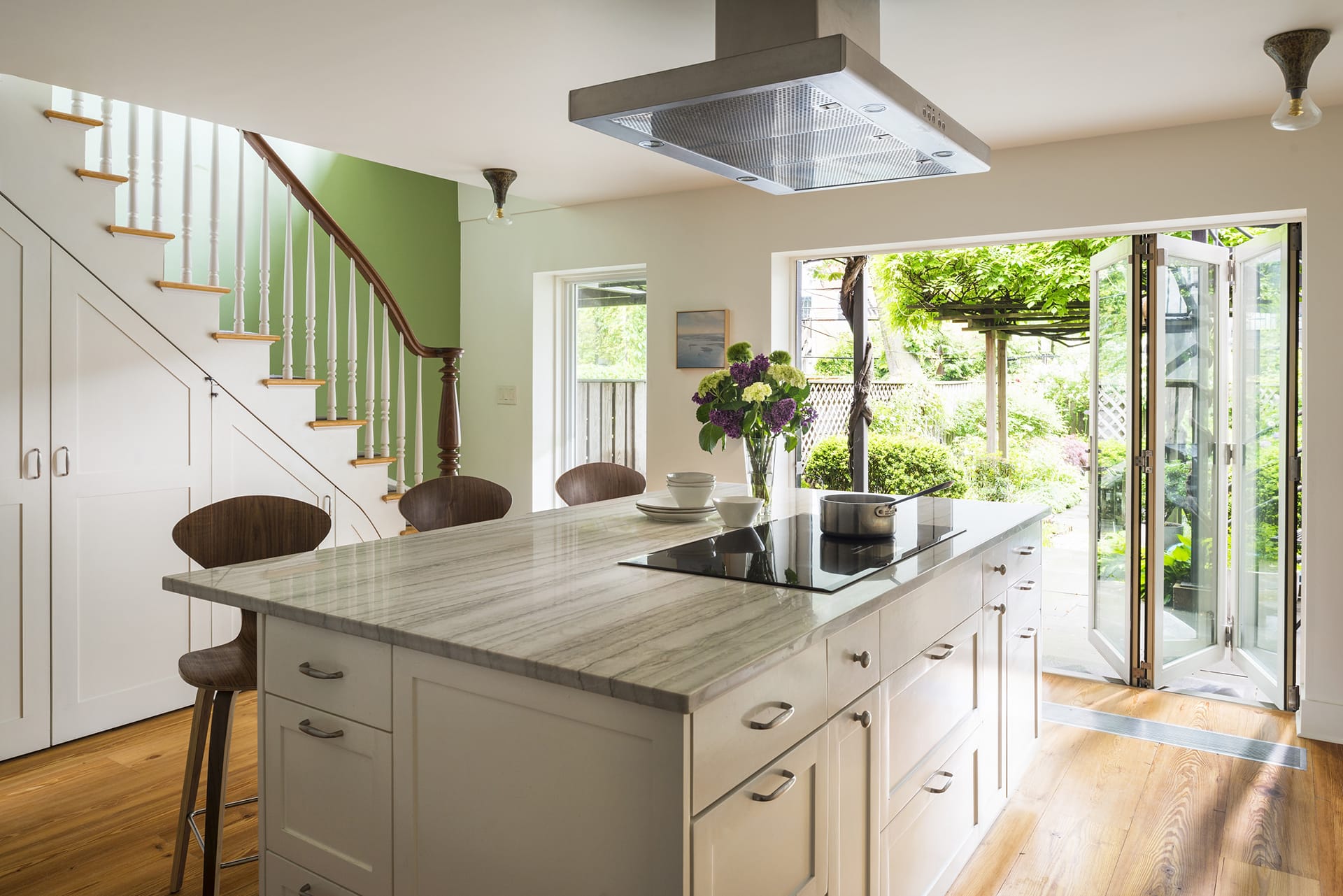
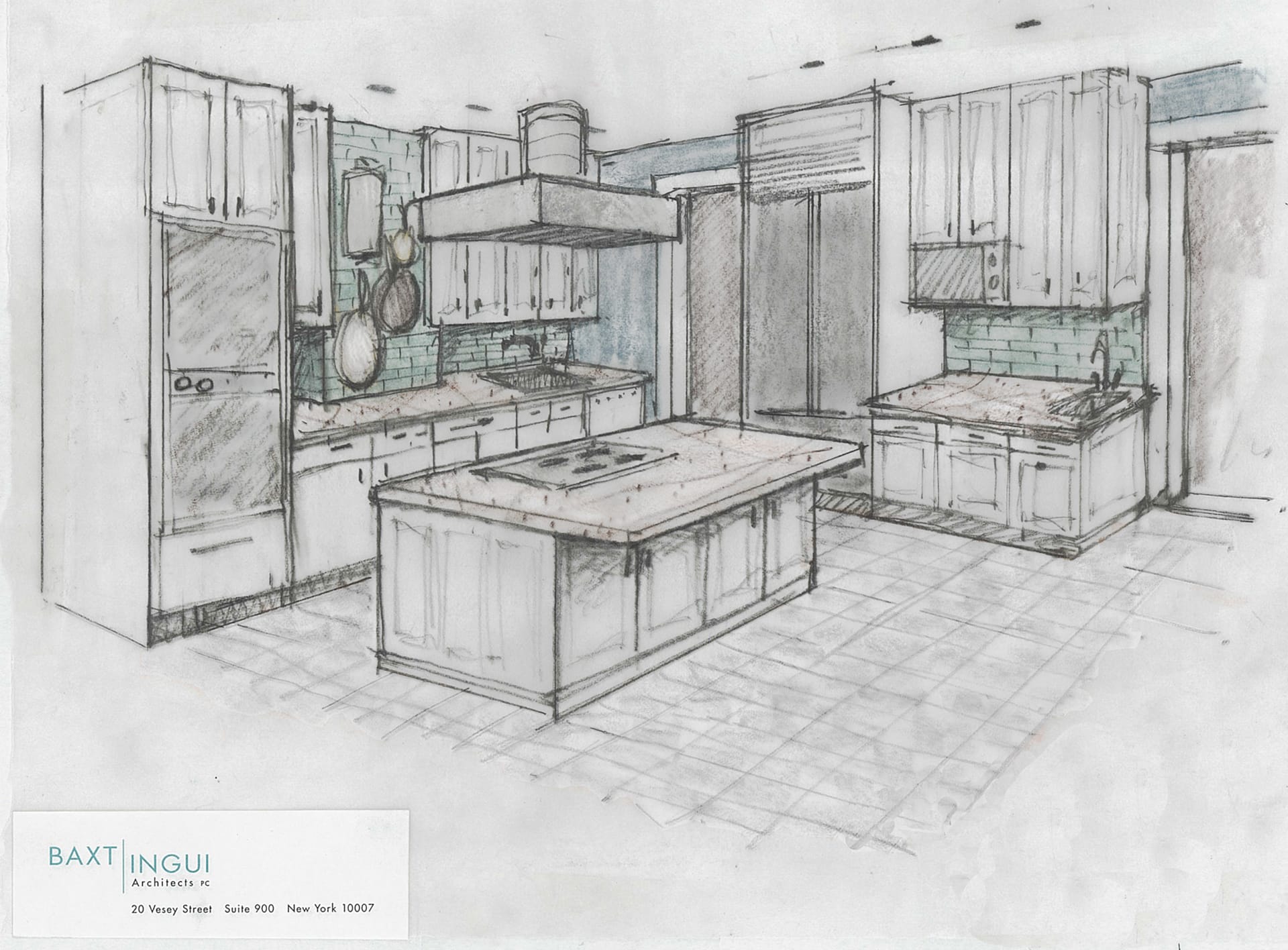
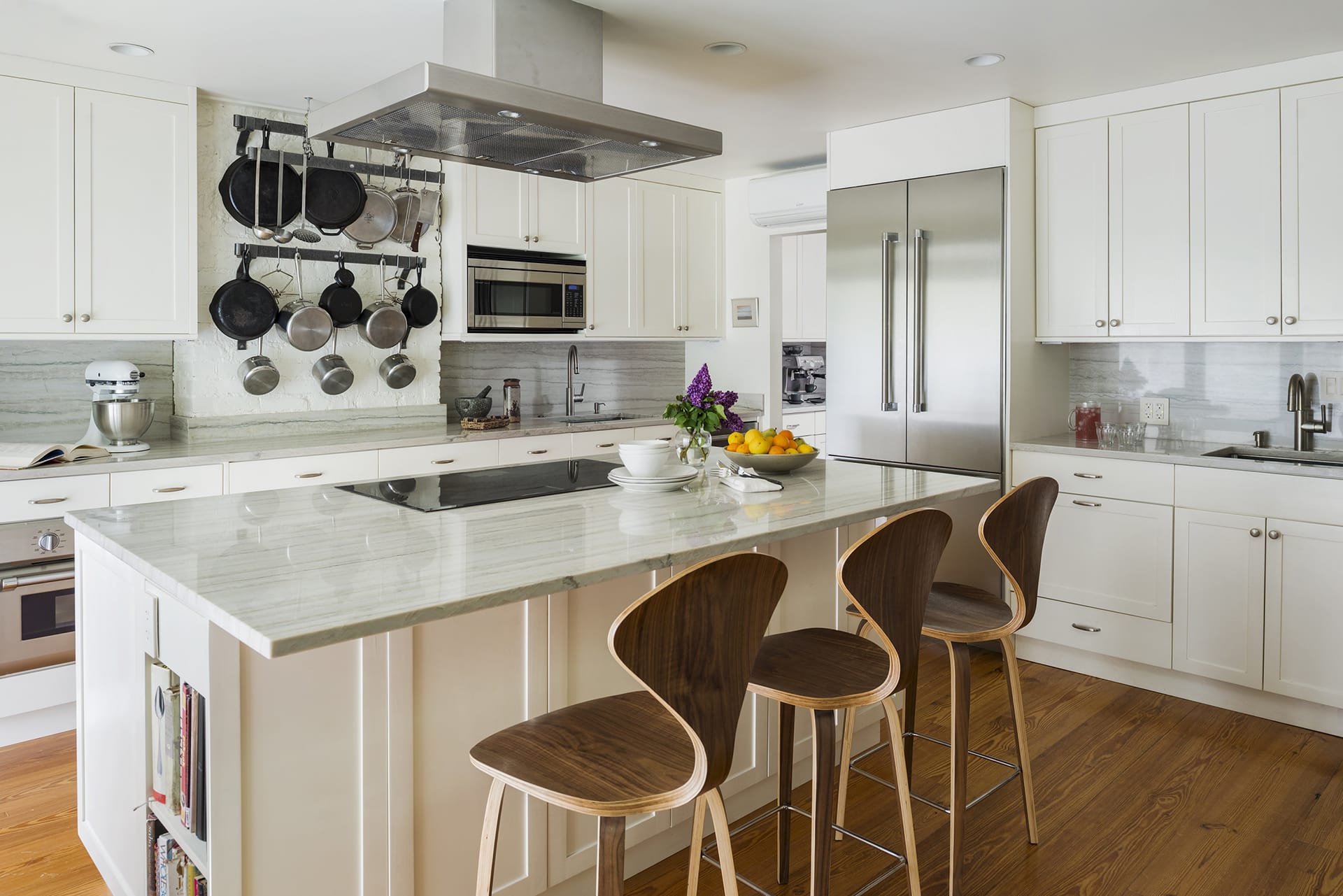
Before our renovation, the garden floor of this Cobble Hill townhouse contained a rear guest bedroom. Meanwhile, the existing kitchen was a narrow space adjacent to the parlor-level dining room. Our client liked the proximity of the kitchen to the dining room, but wanted each space to be larger.
Our solution involved designing a full width kitchen at the rear garden floor with a sculptural rear stair to connect it to the dining room. Removing a bearing wall allowed us to create the wide open kitchen we wanted. In order to help the client visualize their future kitchen, we turned to hand sketching. This sketch helped them imagine their new, garden level kitchen that captured the full width of the rowhouse. Because the chimney breast could not be removed, we integrated it into our millwork design, using it for hanging storage. Working through the sketch as a team allowed both client and architect to better understand the spatial relationships of the new kitchen.

