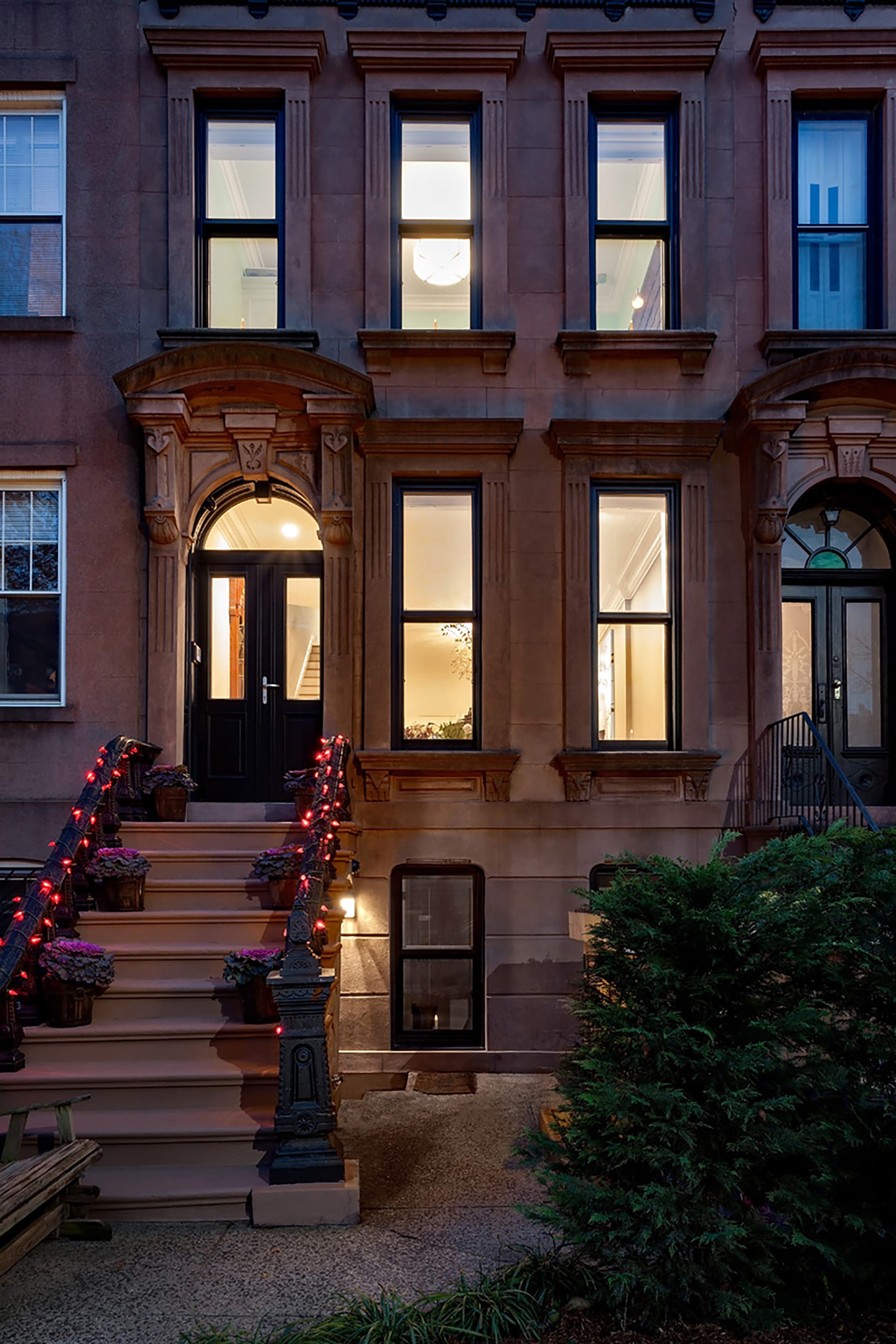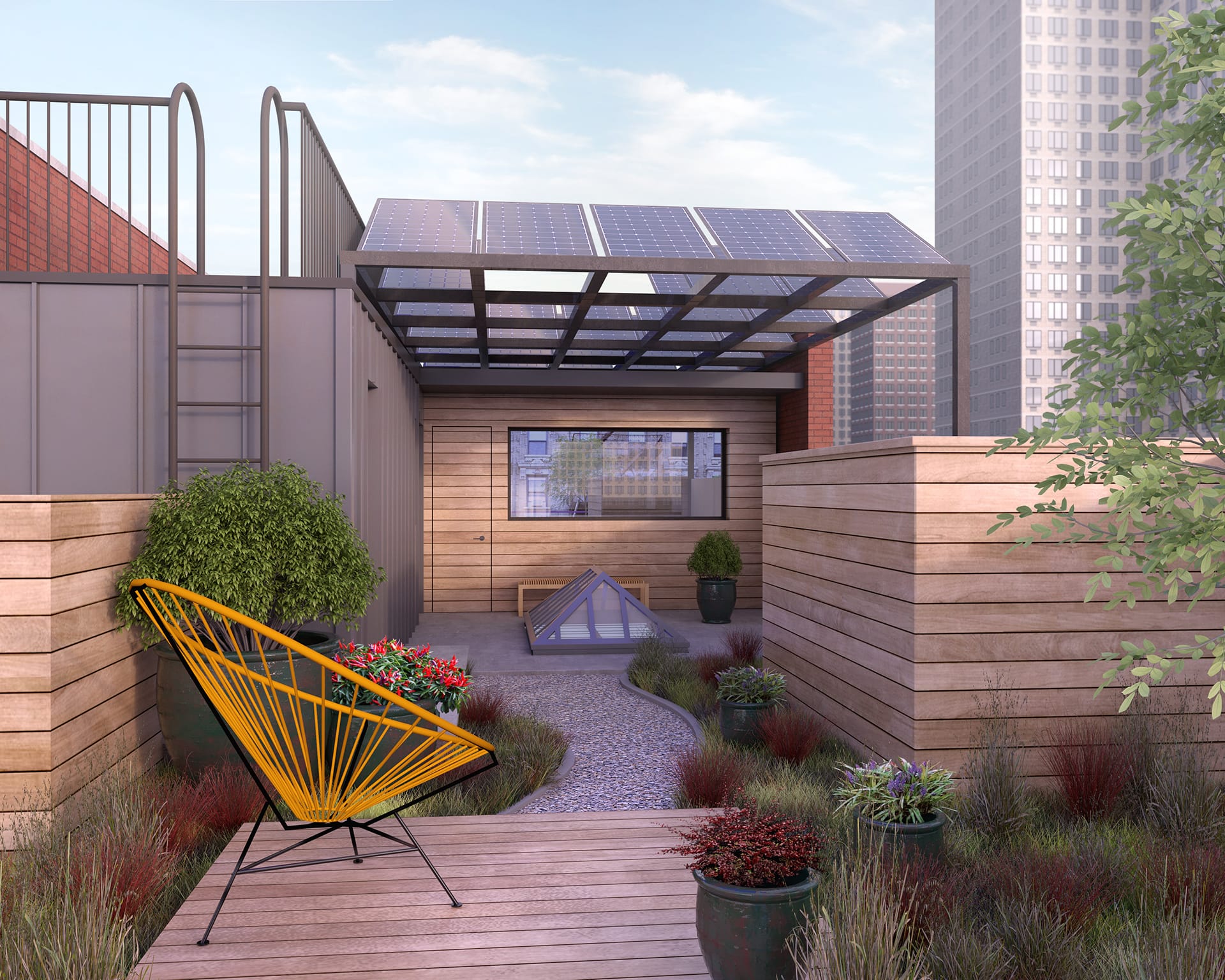From Paper to Practice: Mansard Roof with Dormers
Design
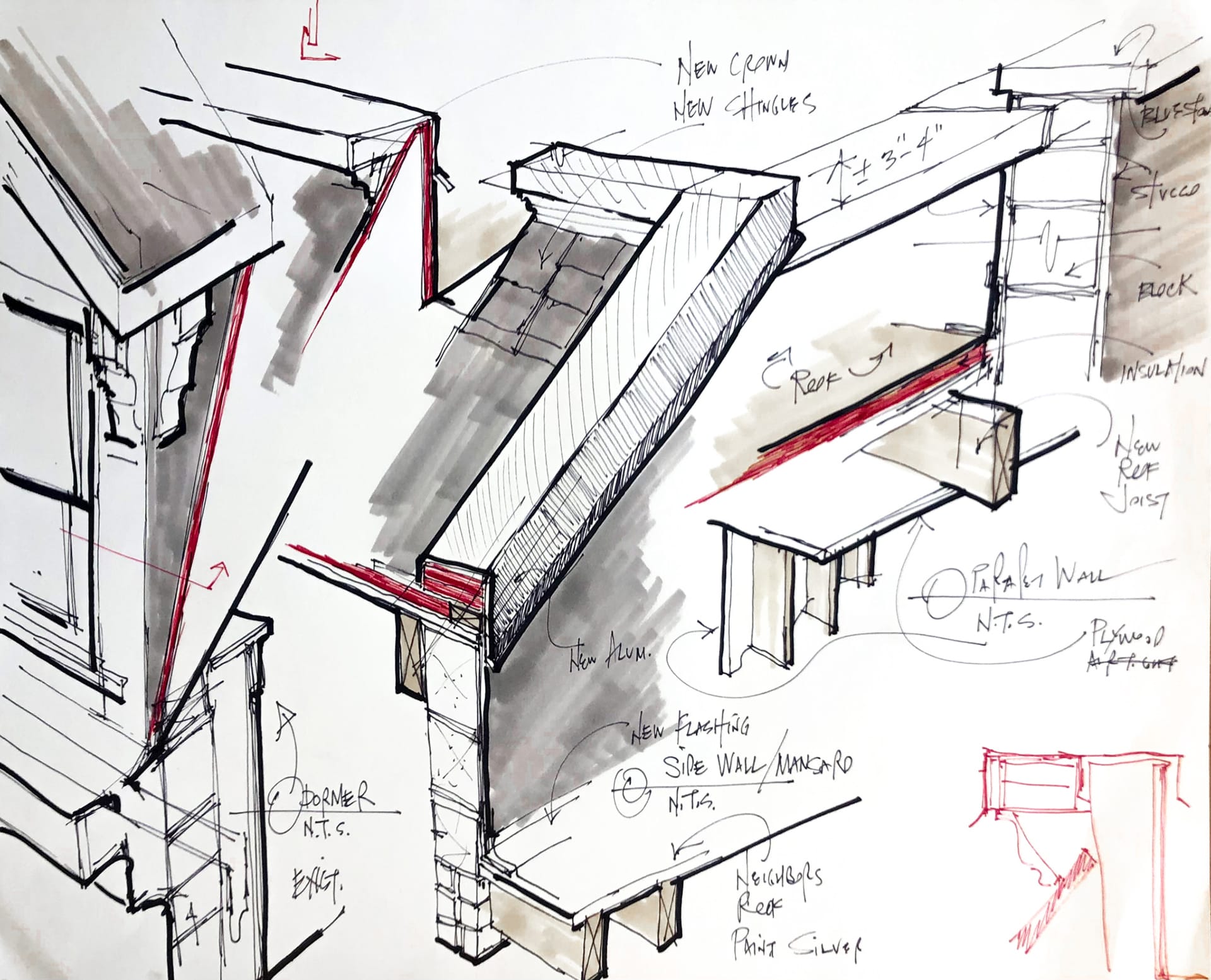
We had fun designing this third floor addition with mansard roof and front dormer windows to meet Passive House standards. We worked with setback, proportions, and dormer trim detailing to ensure that the vertical addition fit into the neighborhood.
Meanwhile, we incorporated an airtight, insulated Passive envelope into the addition. We opted for Ecostar recycled rubber shingles in place of traditional slate and utilized Zola windows to maximize performance and lower embodied carbon.
After
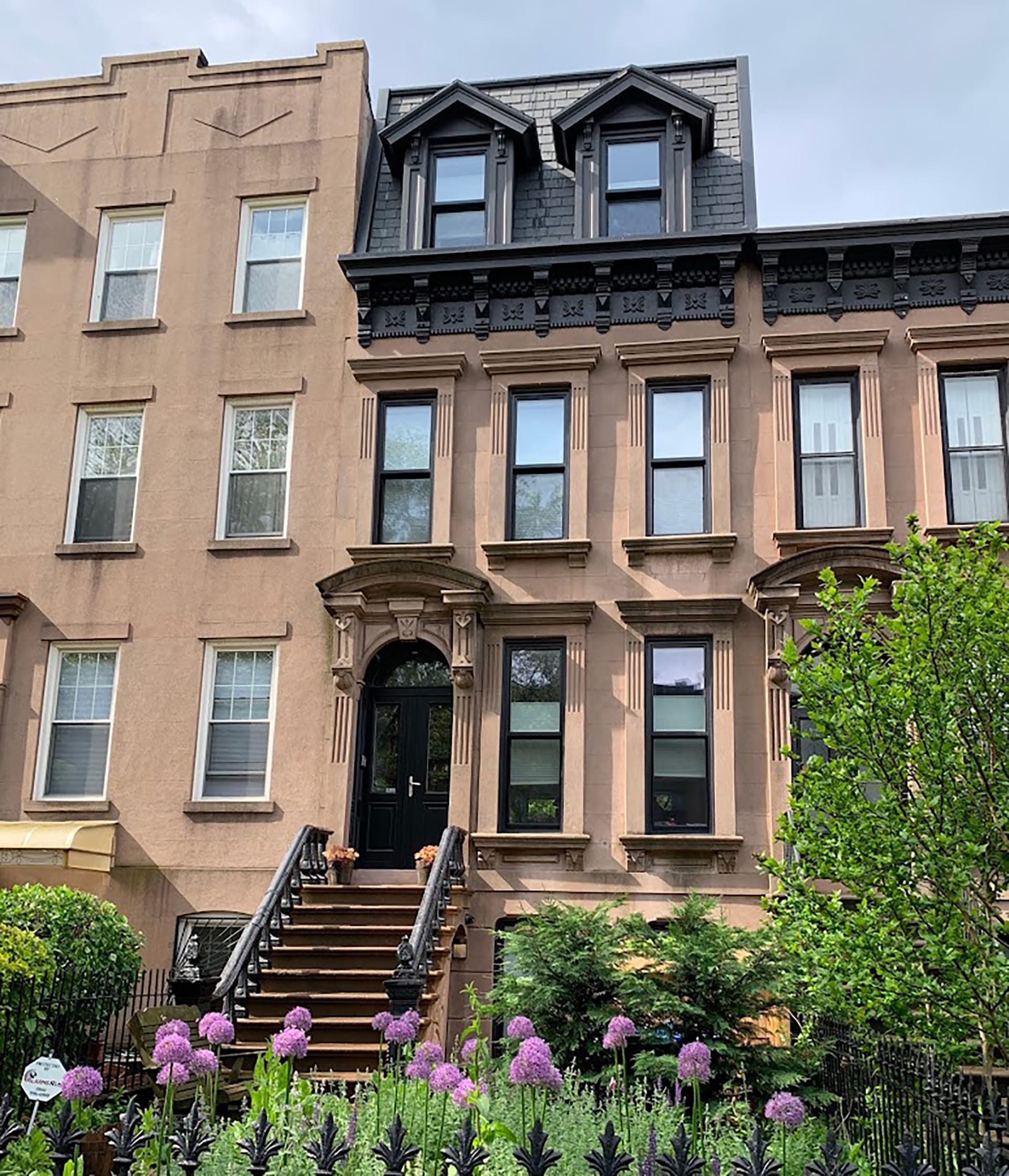

Before
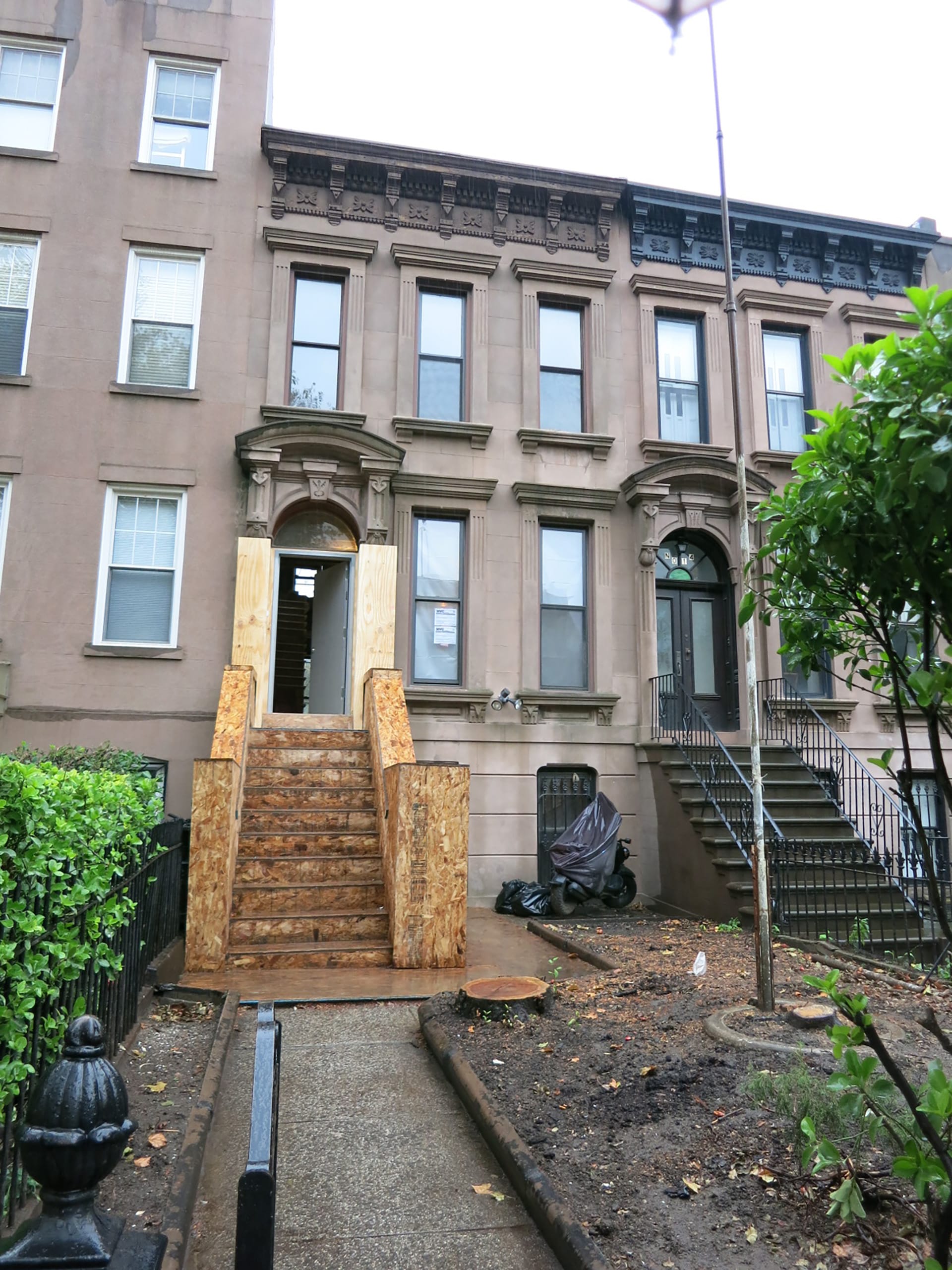
Upon completion, this passive house in Carroll Gardens contains another full story of living space while maintaining a cohesive presence in the neighborhood.

.jpg)
