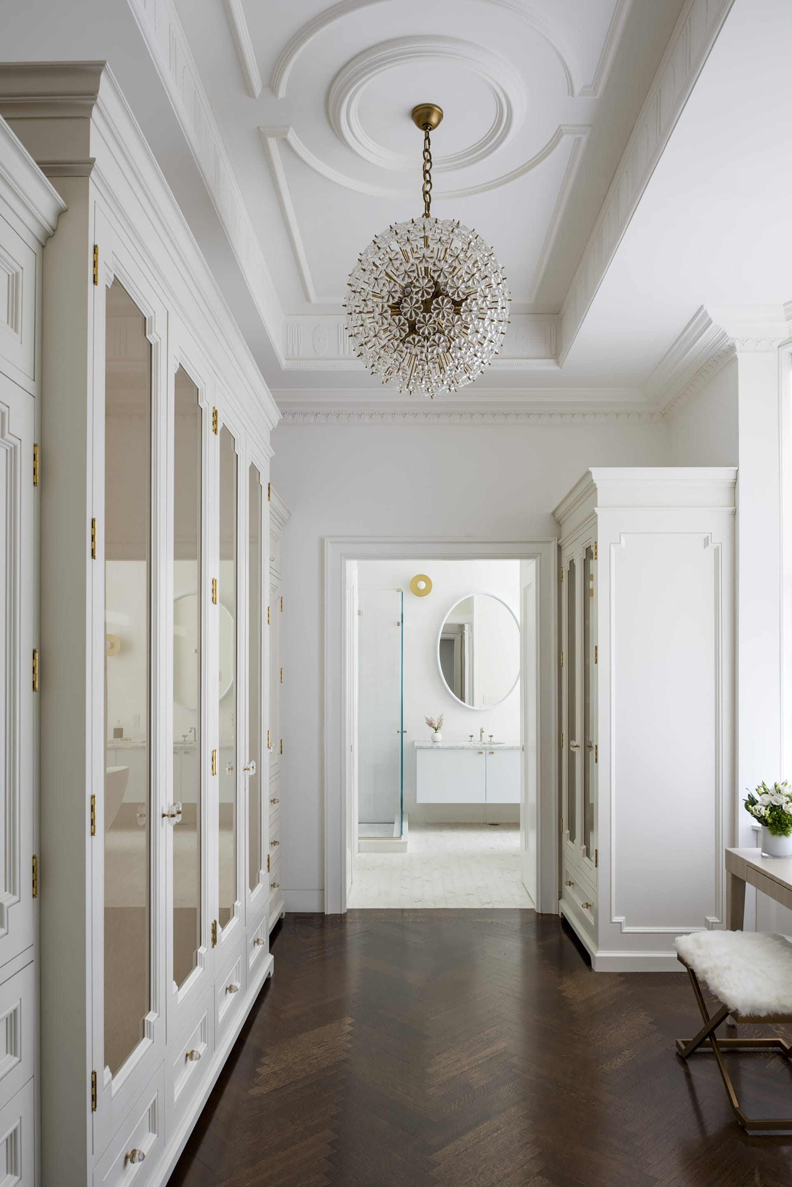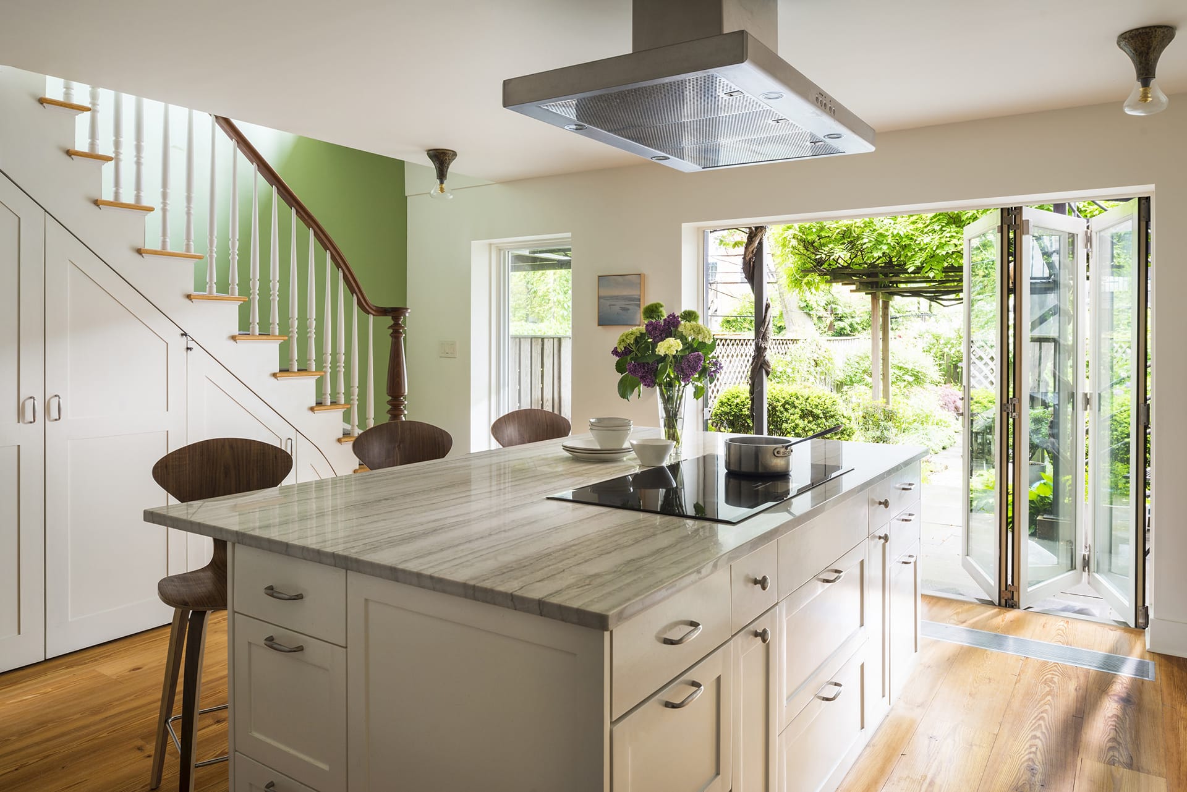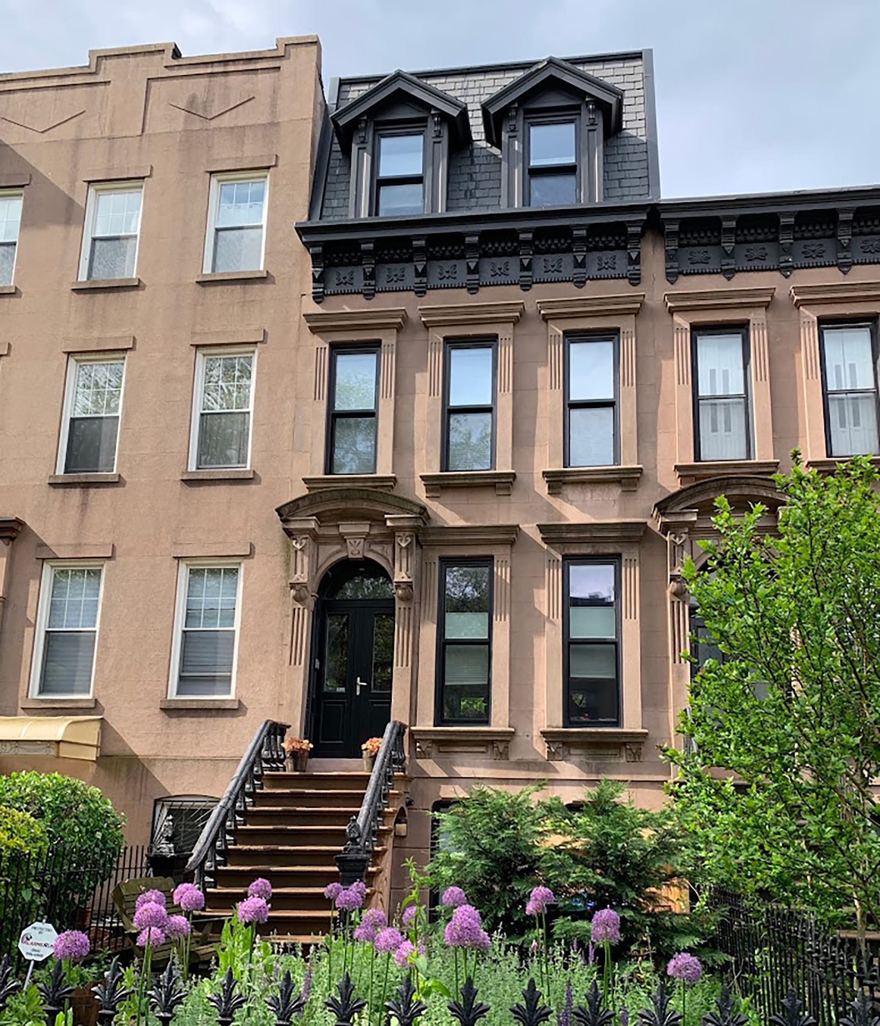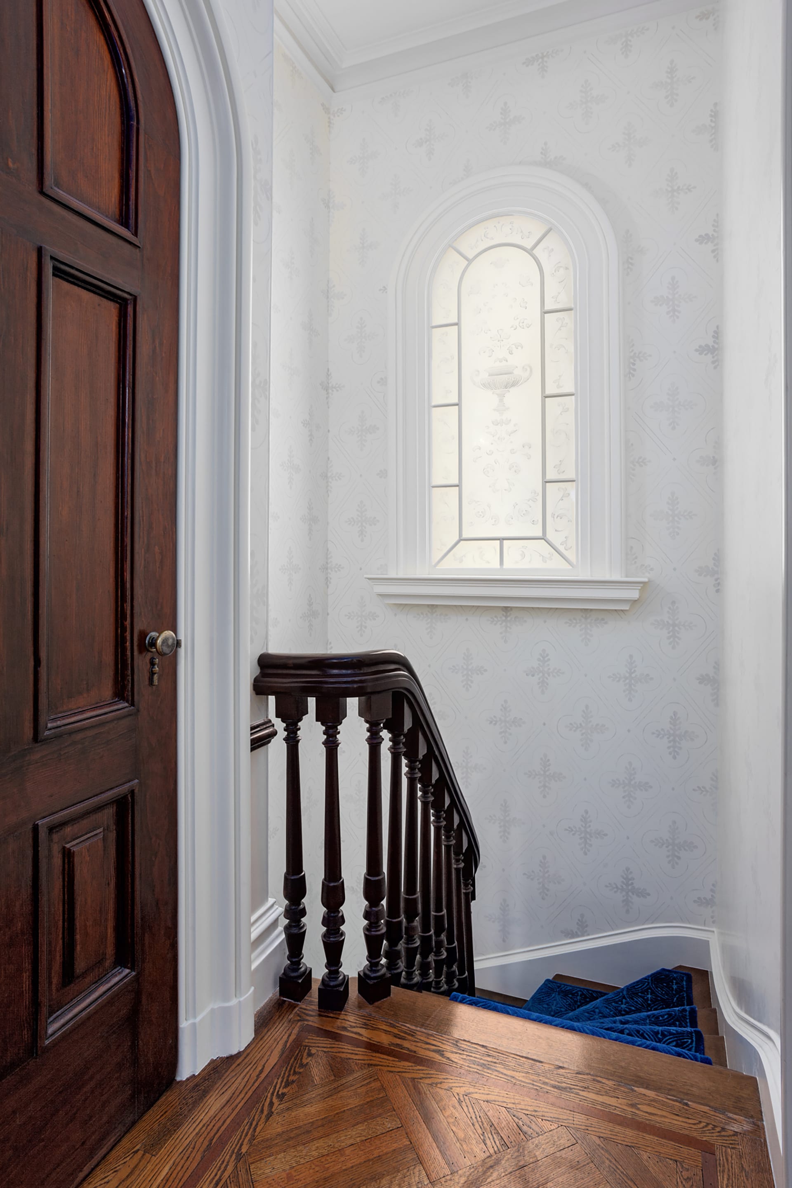From Paper to Practice: Plastered Tray Ceiling
Design
•
Sustainability
Hand sketching is a vital part of our practice, since it conveys more information than computer-generated drawings can.

.jpg)
In the primary bedroom of this Upper West Side LEED Certified townhouse, a custom plaster ceiling was integral in maintaining luxury from ceiling to baseboard. Carefully hand sketching the ceiling from all conceivable angles made it easy to envision how the plaster details would come together at the end.
We love to see the evolution from paper to practice as a design element comes to life. When conceptualizing this tray ceiling, we were inspired by original plasterwork from the townhouse that we uncovered during demolition. Attention to detail in the expansive walk-in closet brings it to life.



