From the Archives: Park Slope Victorian
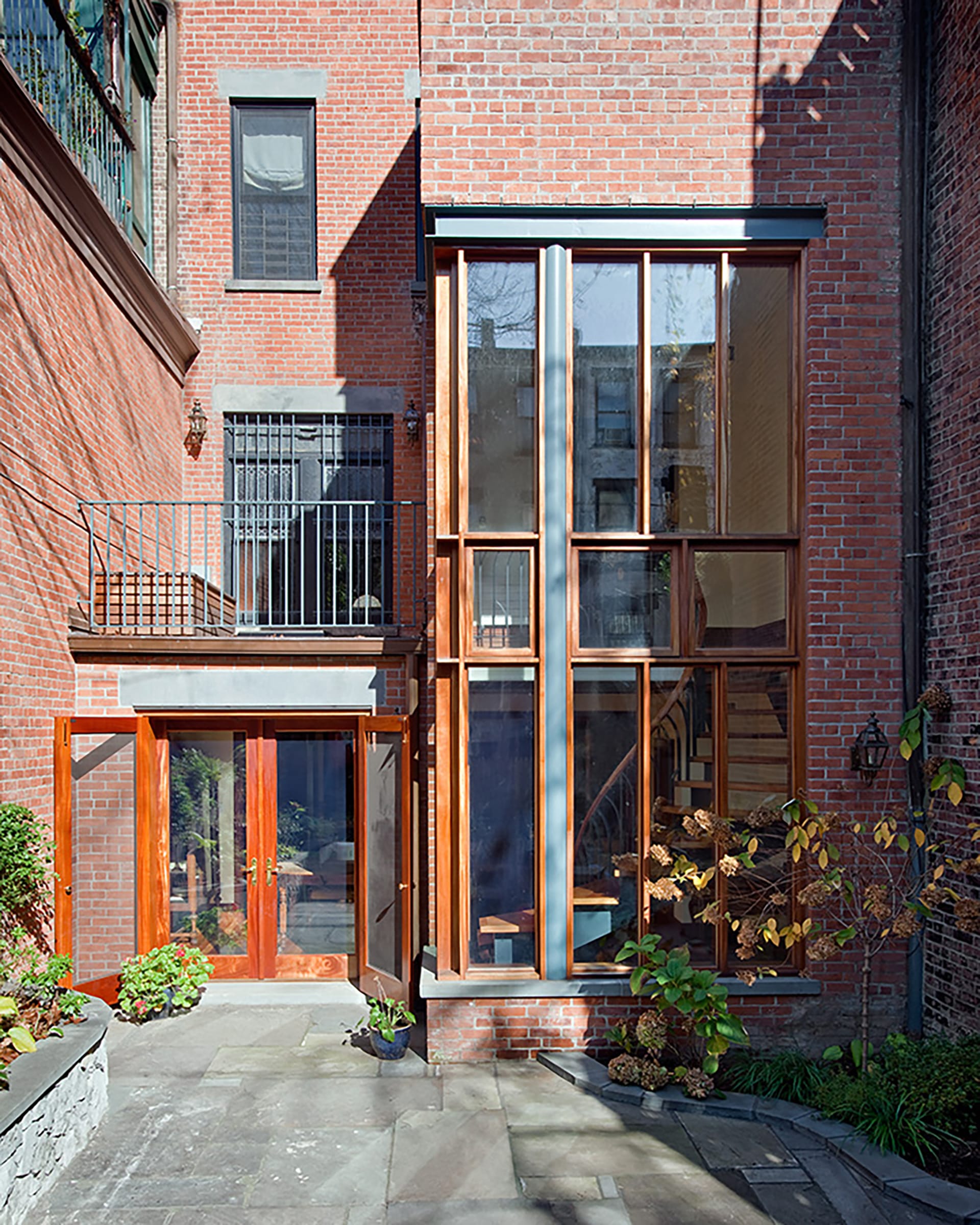
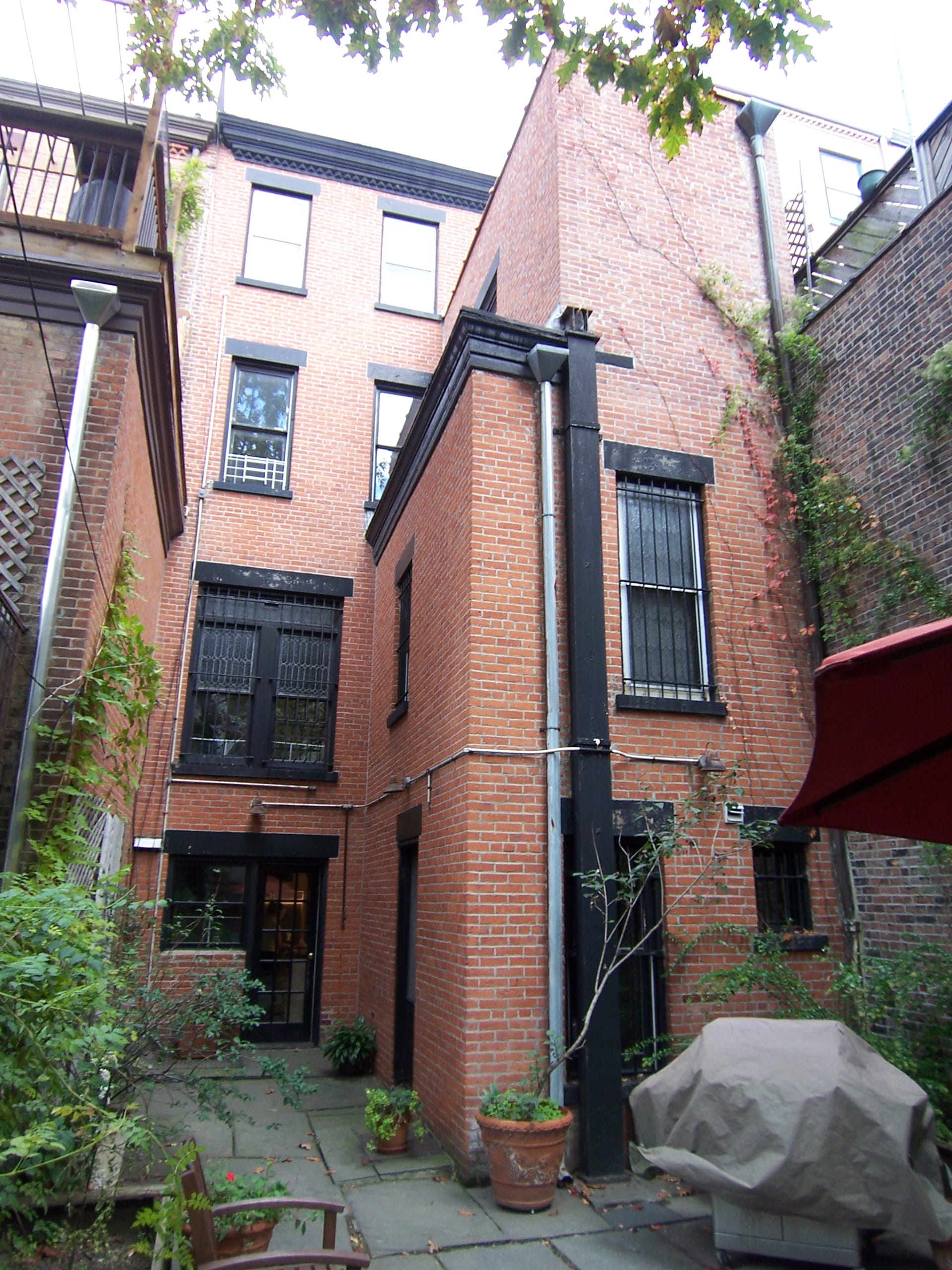
When we first encountered it, this Park Slope Victorian on a prominent historic district block was a collection of interventions over several generations. The resulting house was incompatible with the spirit of our clients, a young family of four. The layout felt confusing, and rooms were dark and poorly related to each other.
Street-facing rooms contained intact, original Victorian detail, which the family wanted to preserve and showcase. Because of this, our opportunities to elevate the home to the 21st century were limited to the south-facing rear. Both the overbearing original 2-story extension and clumsily added third story created a dark recess, difficult to use inside and out.
We strove to unify the extension and relate it better to the main house, and to take advantage of the southern orientation to pull sunlight into the home. Enclosing part of the side yard allowed for more light-filled interior space and a new deck off the parlor floor. Recomposing the extensions’ façade with matching curtain wall and expansive glass brought coherence to the disjointed 3-story extension and the new extension.
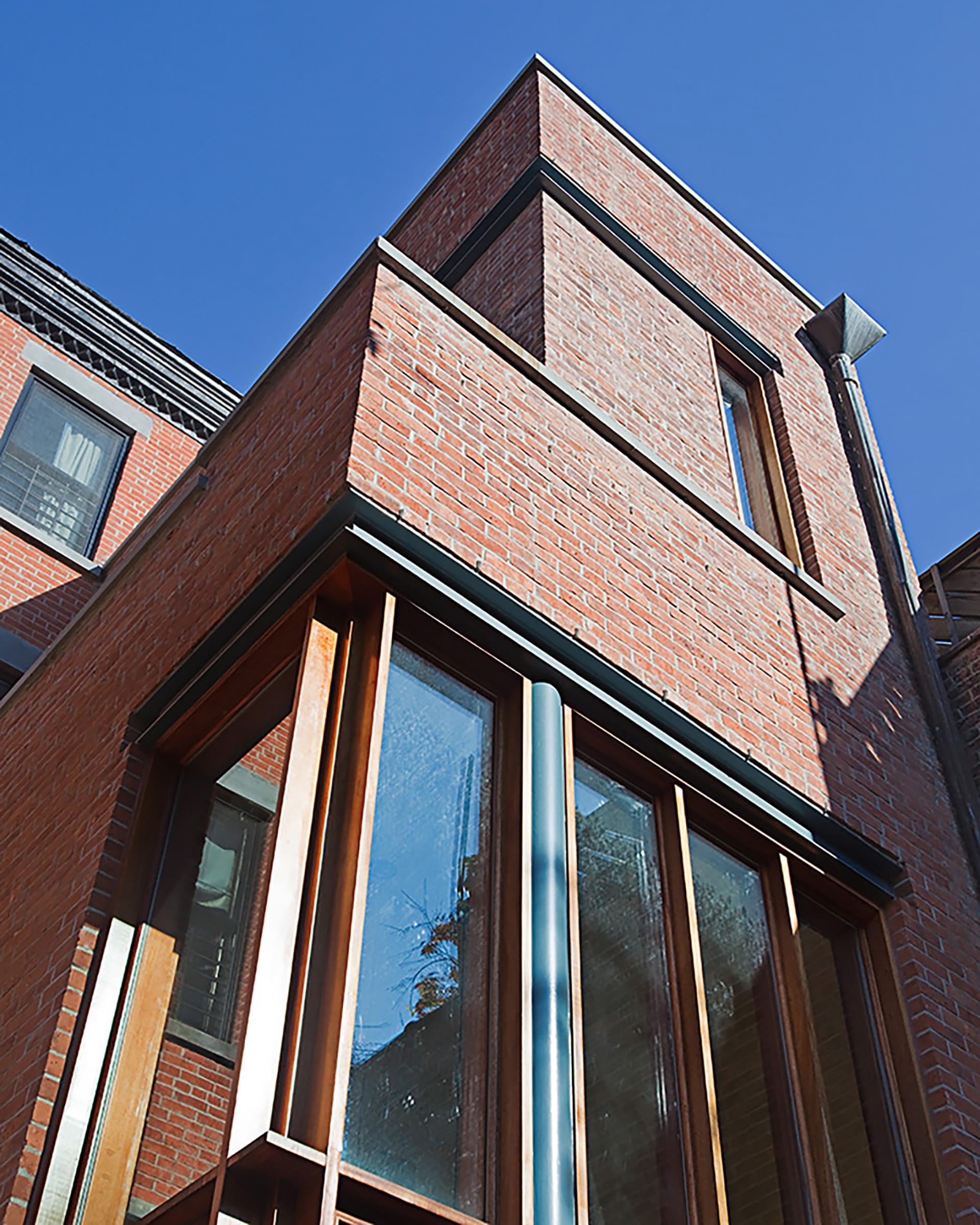
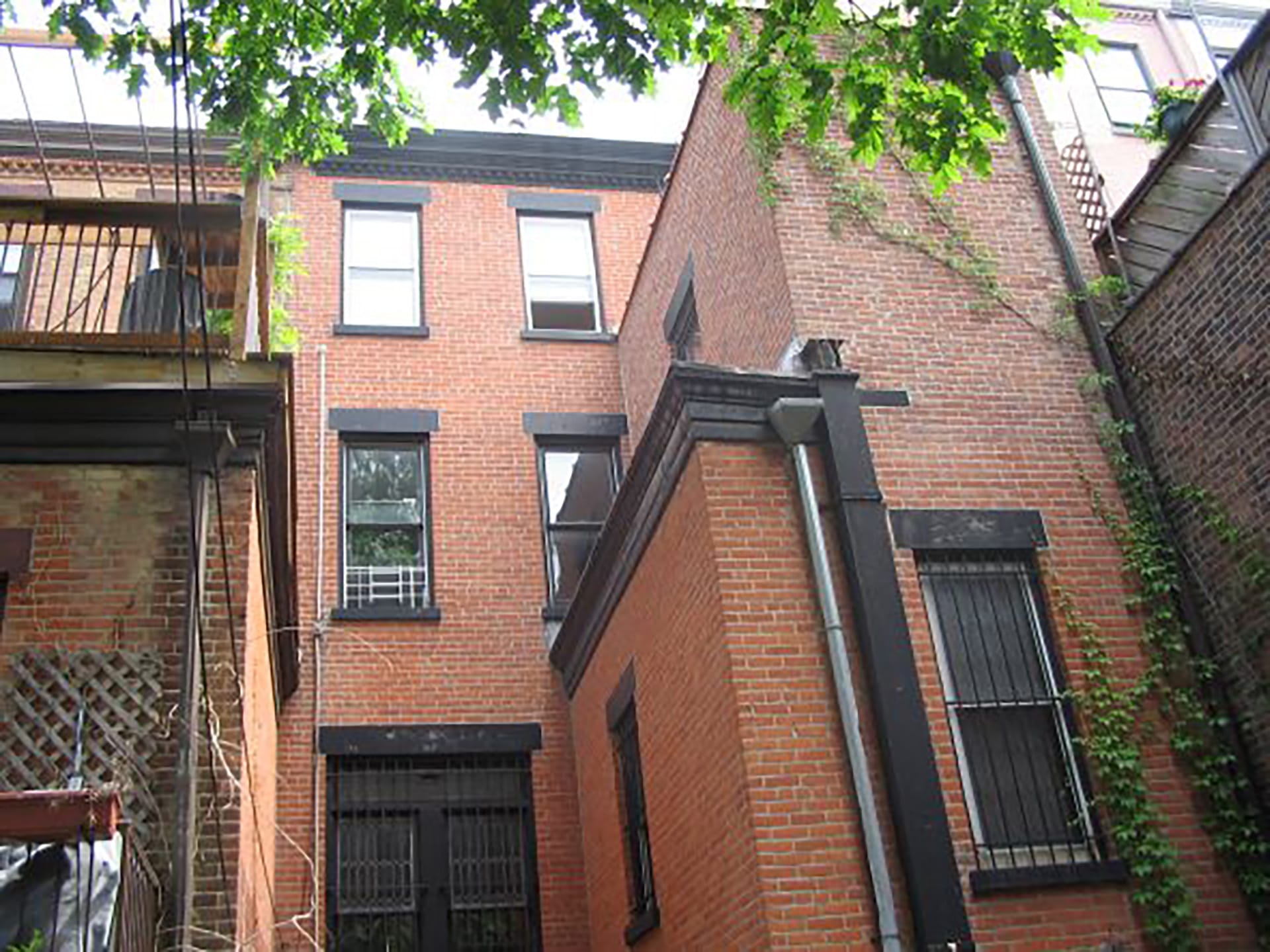
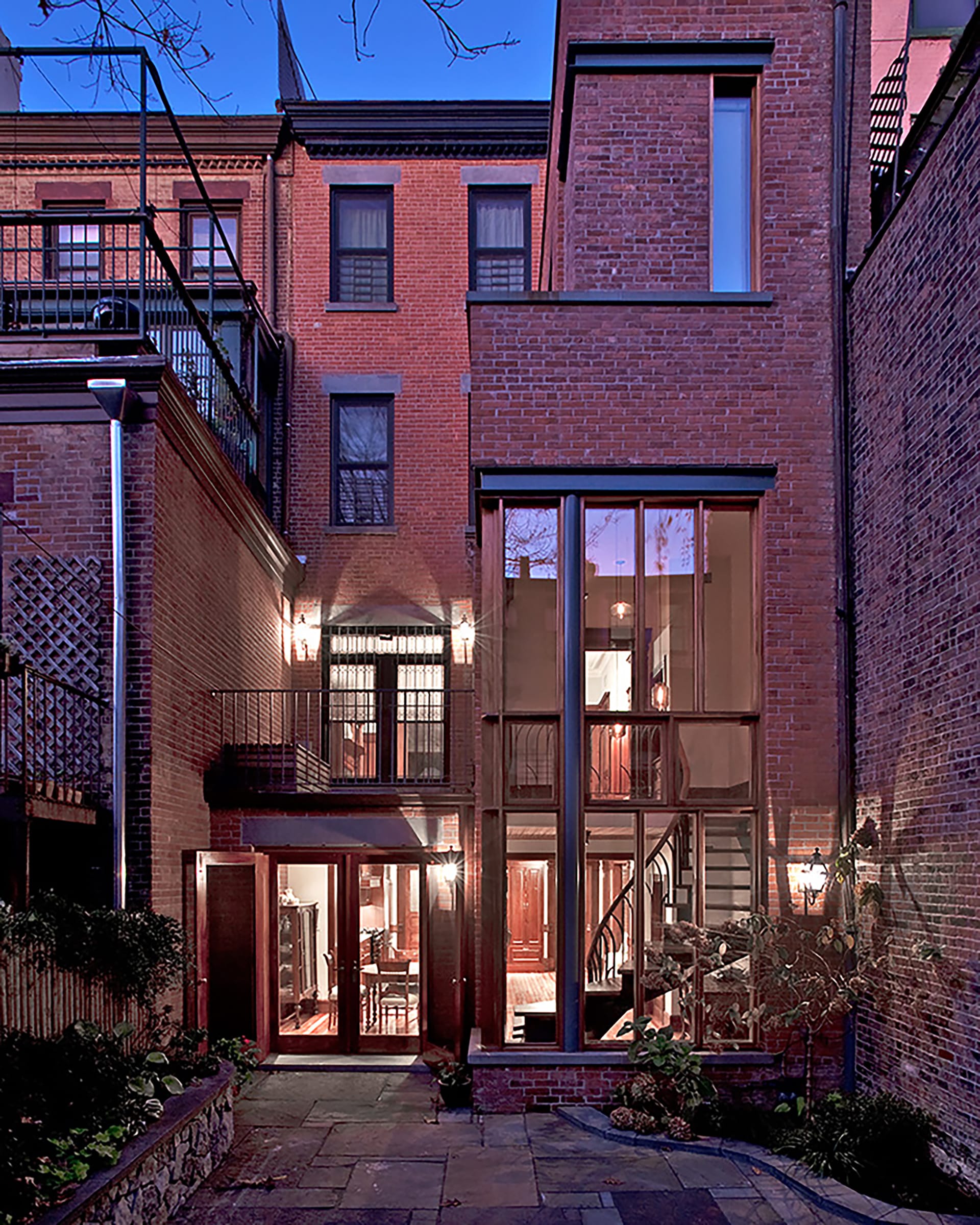
Breaking with the formal Victorian way of life, the family envisioned its main living and hangout spaces on the garden level with easy access and an open relationship to the parlor floor above. Both floors were to have new, strong visual and physical access to daylight and the rear yard.
A new staircase in an open well at the rear of the extension unites the garden and parlor floors creates a strong focal point viewed from inside and out.
Given its place next to new glazing at the rear, the staircase had to be airy, allow the spaces to spill from floor to floor and light to move through it in interesting ways. Careful consideration during design, material selection, and installation were key to achieving this.
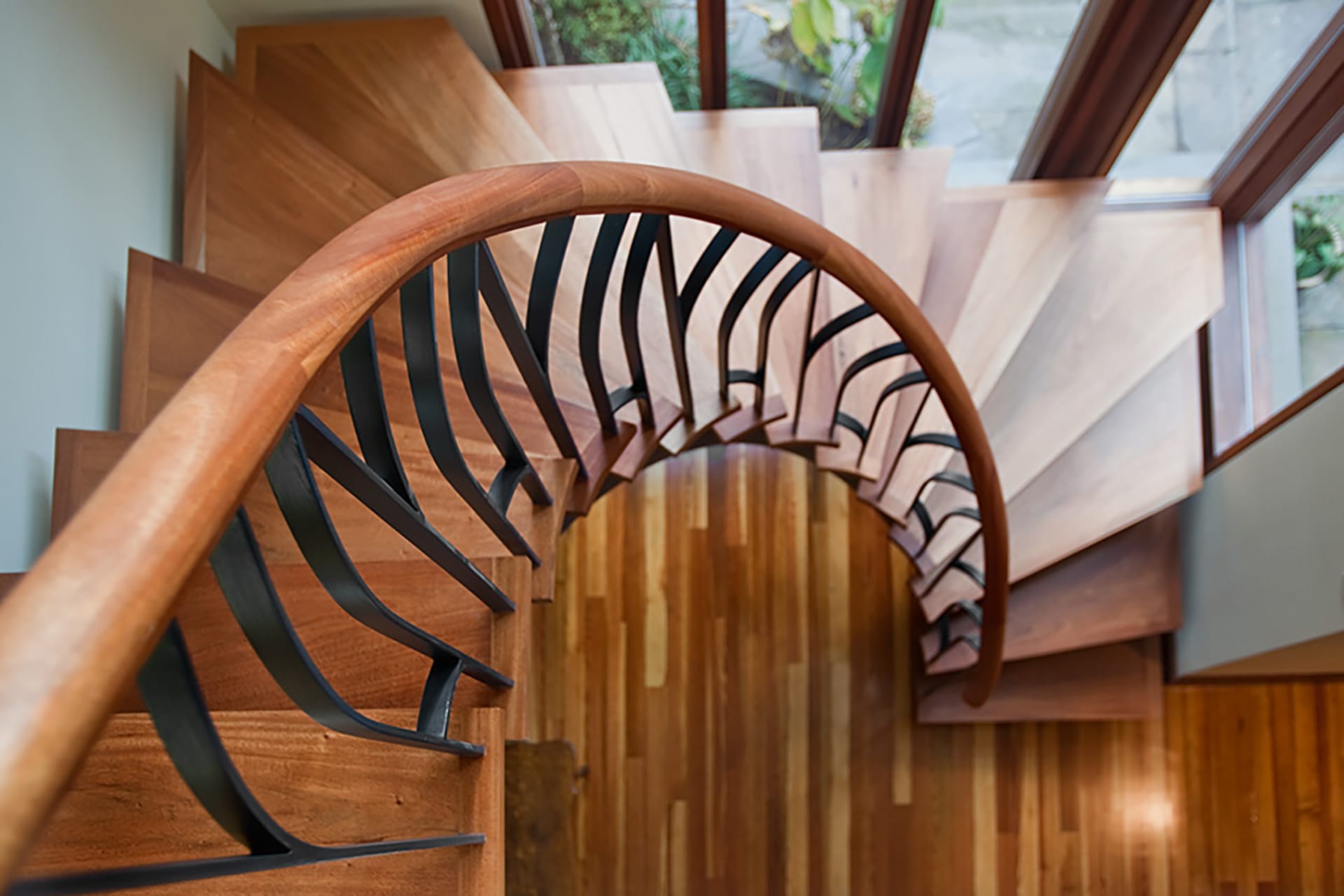
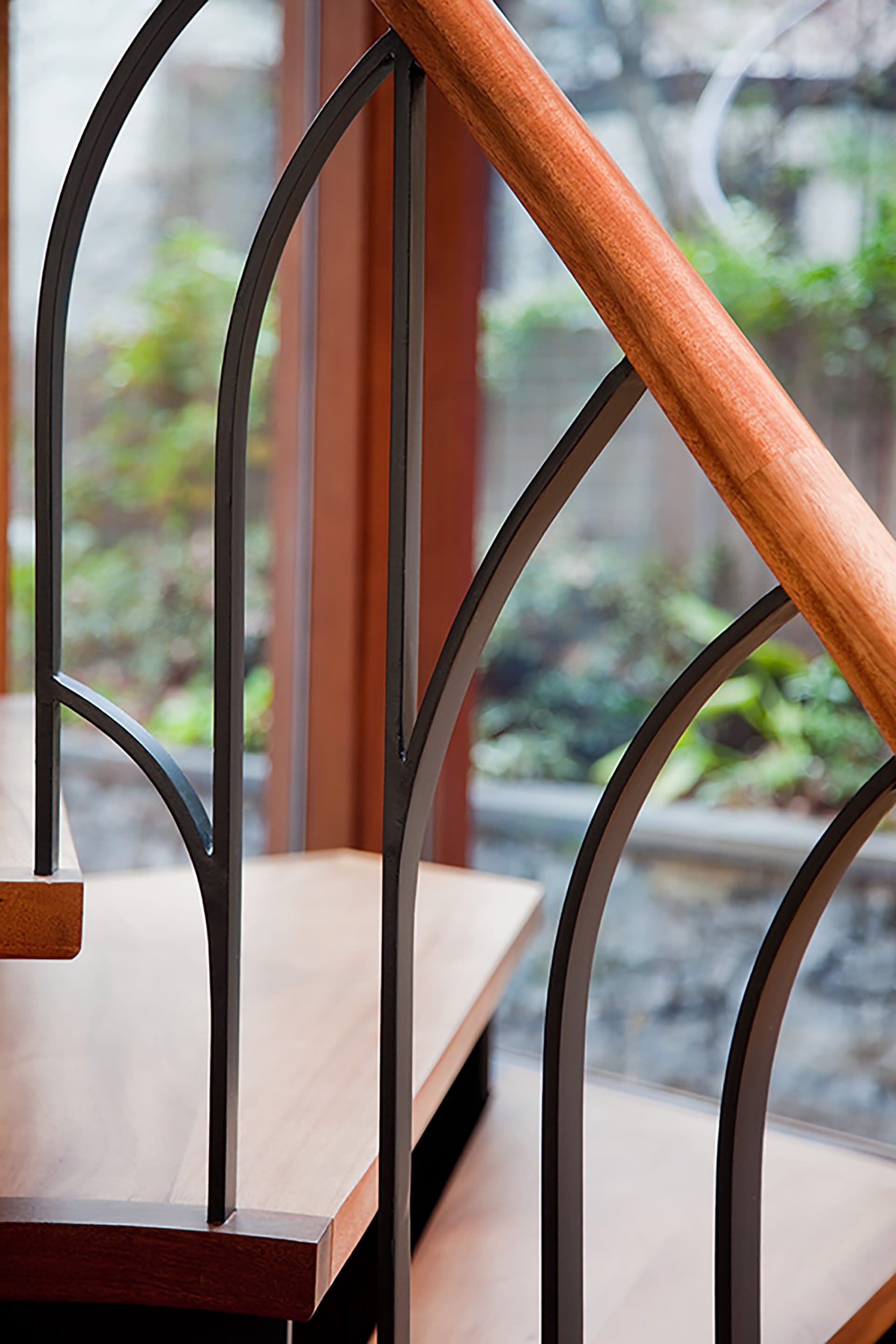
Certain challenges and constraints influenced the stair design. First, for economics, the design of the balusters had to be simple enough to be crafted using local craftsmen and traditional ironworking methods. Off-the-shelf strips of steel plate were curved to create an organic one-of-a-kind stair. After ironwork, the contractor cut and fit each wood tread. Finally, the handrail was hand-carved on site.
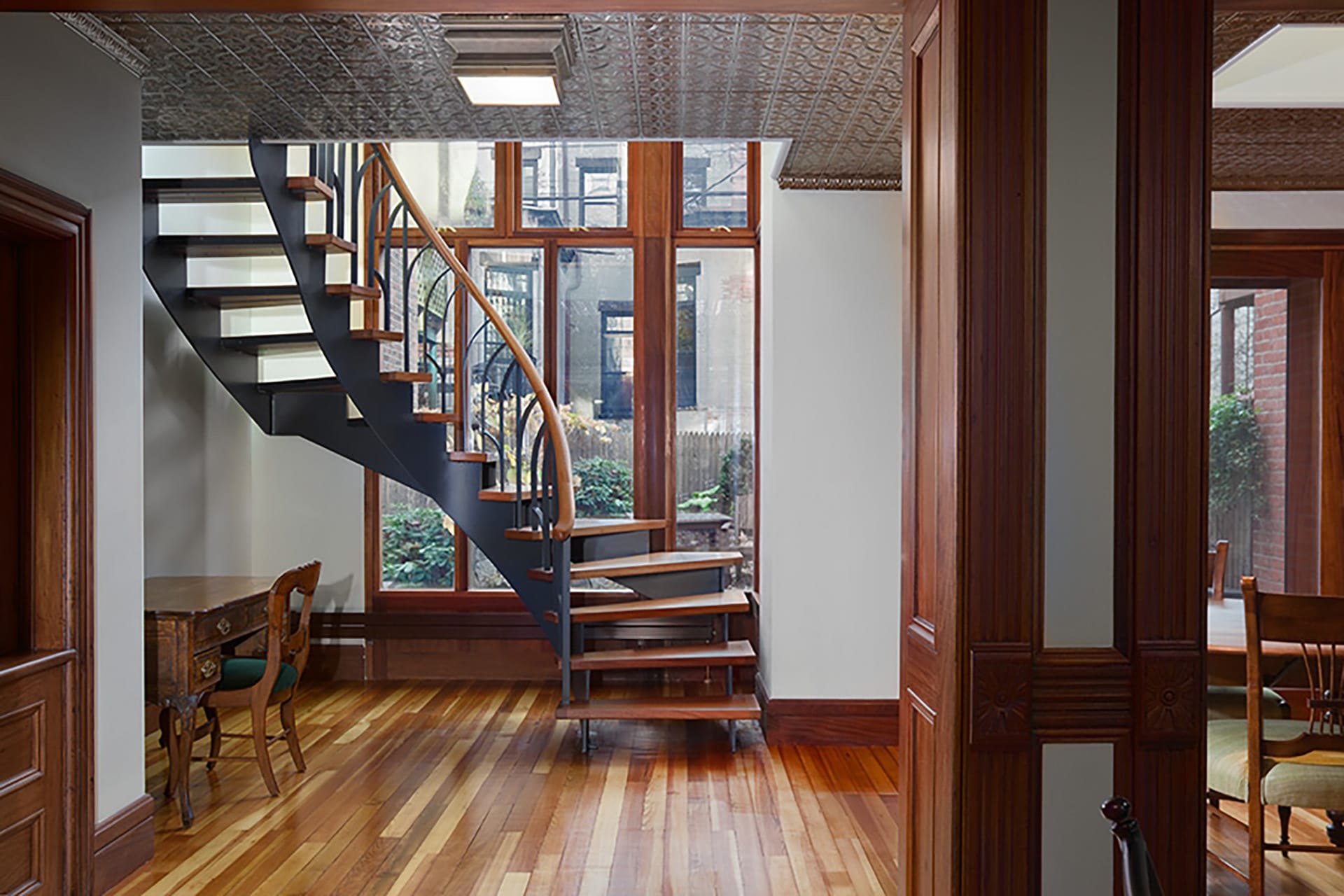

The staircase connects the kitchen on the lower floor with the living and dining spaces on the parlor – relating the spaces to each other and fostering easy movement between levels. In the home’s original configuration, movement between the two entertainment floors could only be done via the formal staircase at the front of the house.
The homeowners wanted to preserve and highlight the intact Victorian details on the inside of the house. Throughout interior spaces, we extended detailing to help the client’s Victorian-inspired design goals come to life. Sourcing authentic Victorian tin ceiling panels for the kitchen created a unique indoor environment when paired with modern and original details. Embracing the beauty of dark, rich wood tones and carved elements created a library space that fosters quiet focus.
Finish Photography: Peter Peirce
