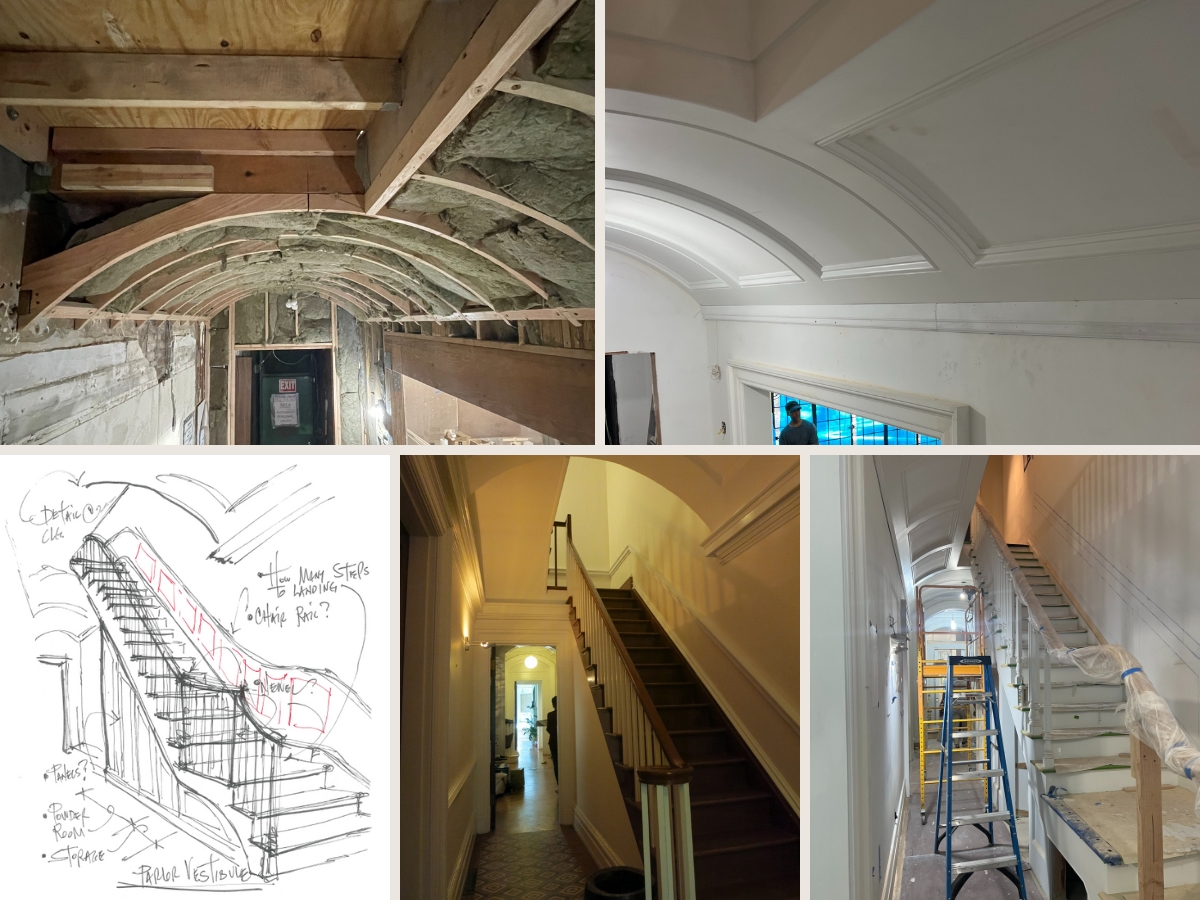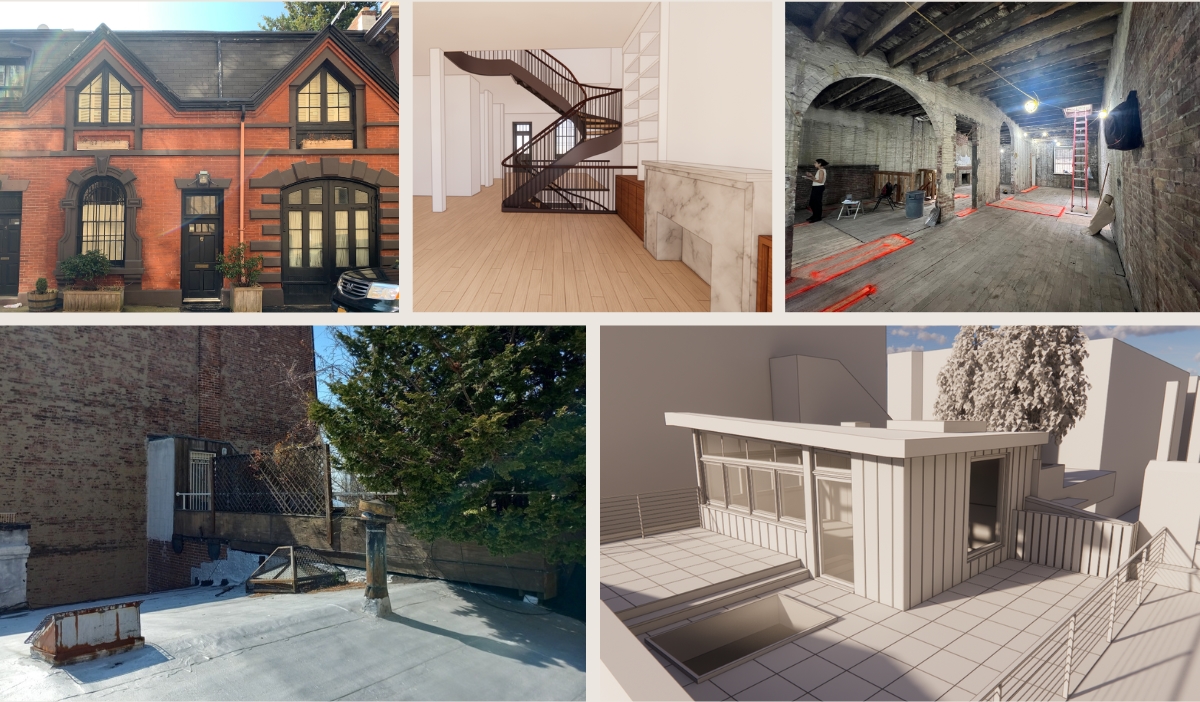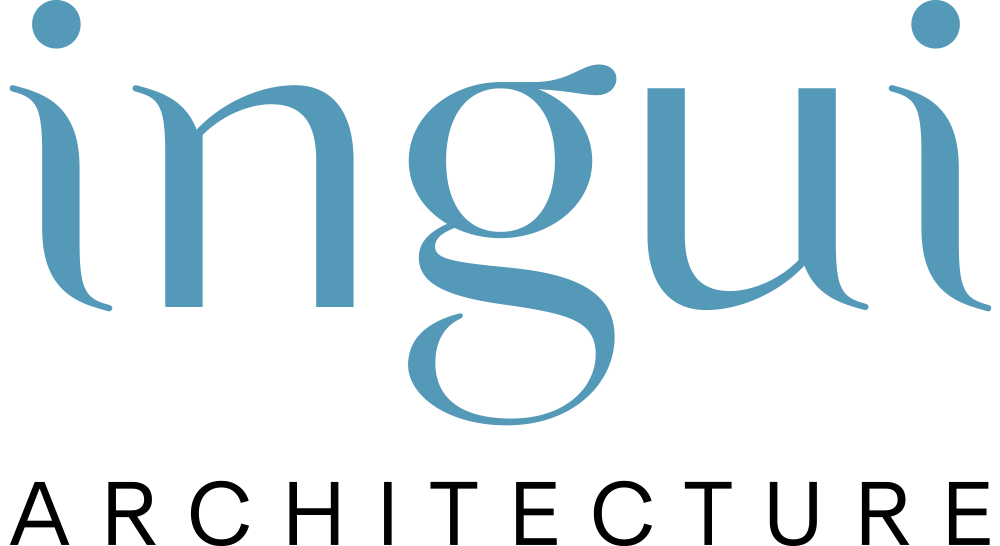Looking Ahead at 2024
The start of a new year is the perfect time to take a breath and consider what you're looking forward to in the upcoming months. For us, this includes looking at some of the exciting work we plan to complete in 2024.

Highland Passive House
This passive warehouse project will finish construction in the first half of 2024.
Led by Will Conner alongside Cathy Hobbs, and with support from NYSERDA's Carbon Neutral Economic Development program, the Highland Passive House will house Cathy's offices, a production studio, and warehouse space.
The building is constructed from passive-certified prefabricated panels and will contain a large solar array and electric vehicle charging stations.

Engine 16
The adaptive reuse of an early 1900s firehouse turned into a mixed-use multifamily and commercial building has been one of our firm's most challenging and rewarding projects to date. Utilizing passive house construction methods, the project, led by Amy Failla and Joey Chemello and set to wrap in 2024, will blend innovative high performance building strategies with historic preservation and salvaged materials.
Tin ceiling panels were salvaged from the building at the start of construction and are being reinstalled in multiple units throughout the building, alongside new panels where necessary. Terracotta details on the original front facade were repaired and restored, maintaining the historic character of the facade.

Brooklyn Heights Townhouse
This Brooklyn Heights townhouse renovation and restoration, led by Sohui Kim, is set to finish construction this year.
This historic townhouse had an original curved hallway in the entry, but it and the primary staircase needed repair. Our goals for the entryway include restoration of the curved hallway, installation of a new staircase, and elevating the space to match the scale and grandeur of the rest of the house. We had the opportunity to bring back the original detailing in the stairs while maintaining the arched ceiling and opening the space to allow better light and flow between spaces.

Brooklyn Heights Brownstone
This Brooklyn Heights Brownstone, currently under construction, was the venue for our fall 2023 Contractor Collective meeting. The project is led by Marc Fabris and Joey Chemello from our office.
On the parlor floor, our renovation involved preserving historic details, including the intricate crown molding that remains in what will be the dining and living rooms. At the rear, we expanded the kitchen with a bay window, designing an elegant, transitional space that compliments the house’s past with an openness of space and warm material palette.

Passive Carriage House
Construction recently began on this Brooklyn Heights carriage house, led by Frankie Failla. The project will pack a large punch into a small footprint. Utilizing passive house measures to minimize necessary mechanical systems, we were able to design a sculptural staircase which allows light to pour into the core of the home.
Because of the historic nature of the block, a small penthouse, invisible from the street, will be added, and a roof deck will be created to provide a comfortable outdoor space atop the building.

Gowanus House
This new structure, a few hundred feet from Brooklyn’s Gowanus Canal, is being constructed atop two 100-year-old garages currently housing ceramic studios. The new elevated plane afforded a rare opportunity in the heart of an old neighborhood: the creation of spaces, arrangements, and indoor-outdoor relationships not possible given the rarity of open building lots and typology of Brooklyn’s 19th and early 20th century buildings.
The open kitchen, living, dining, and arrival area, within a single pitched roof volume and expansive structure, take advantage of the possibilities. The project is led by Ben Baxt and Maggie Hummel and will be completed in late February.

.jpg)
.jpg)