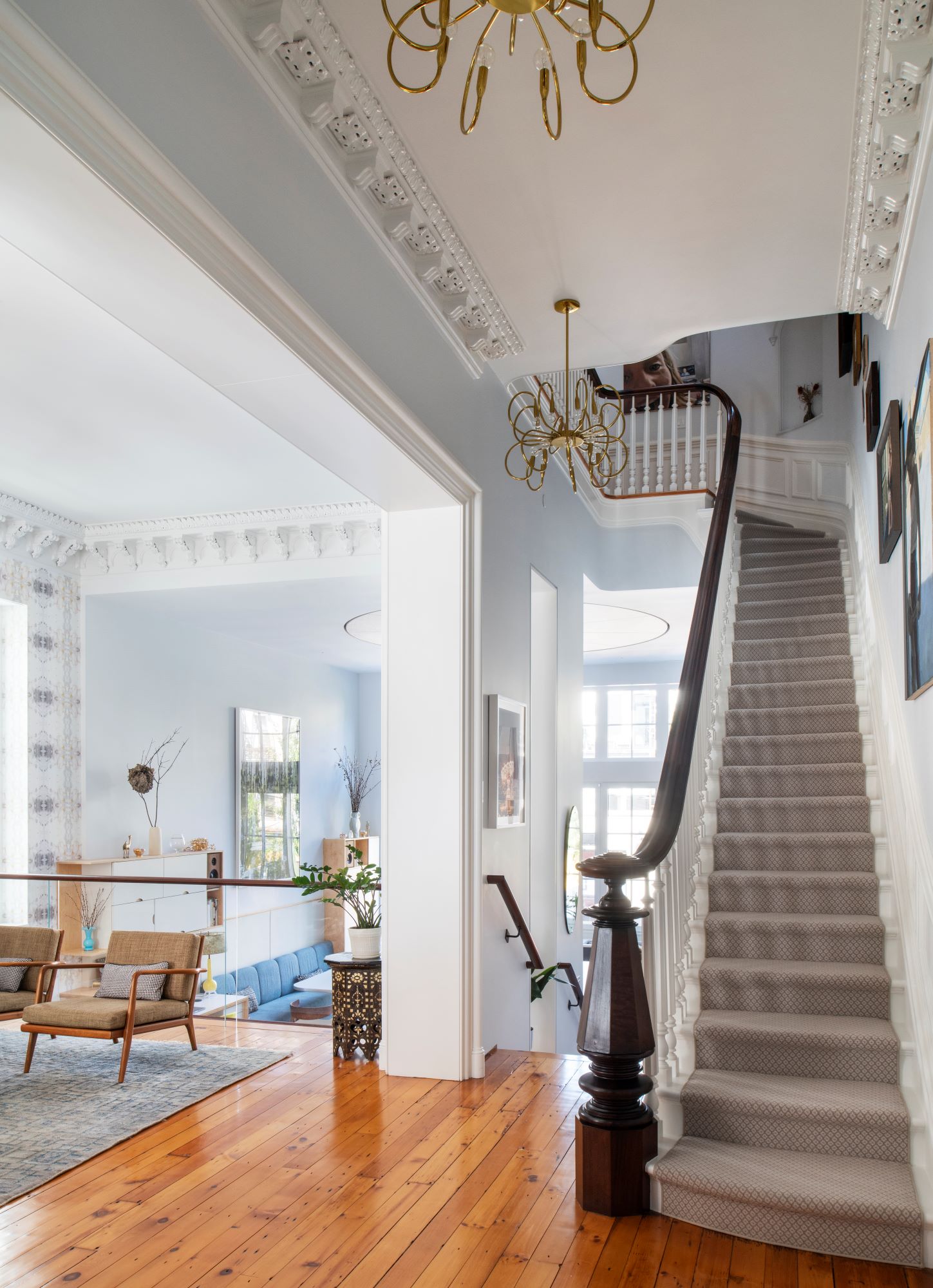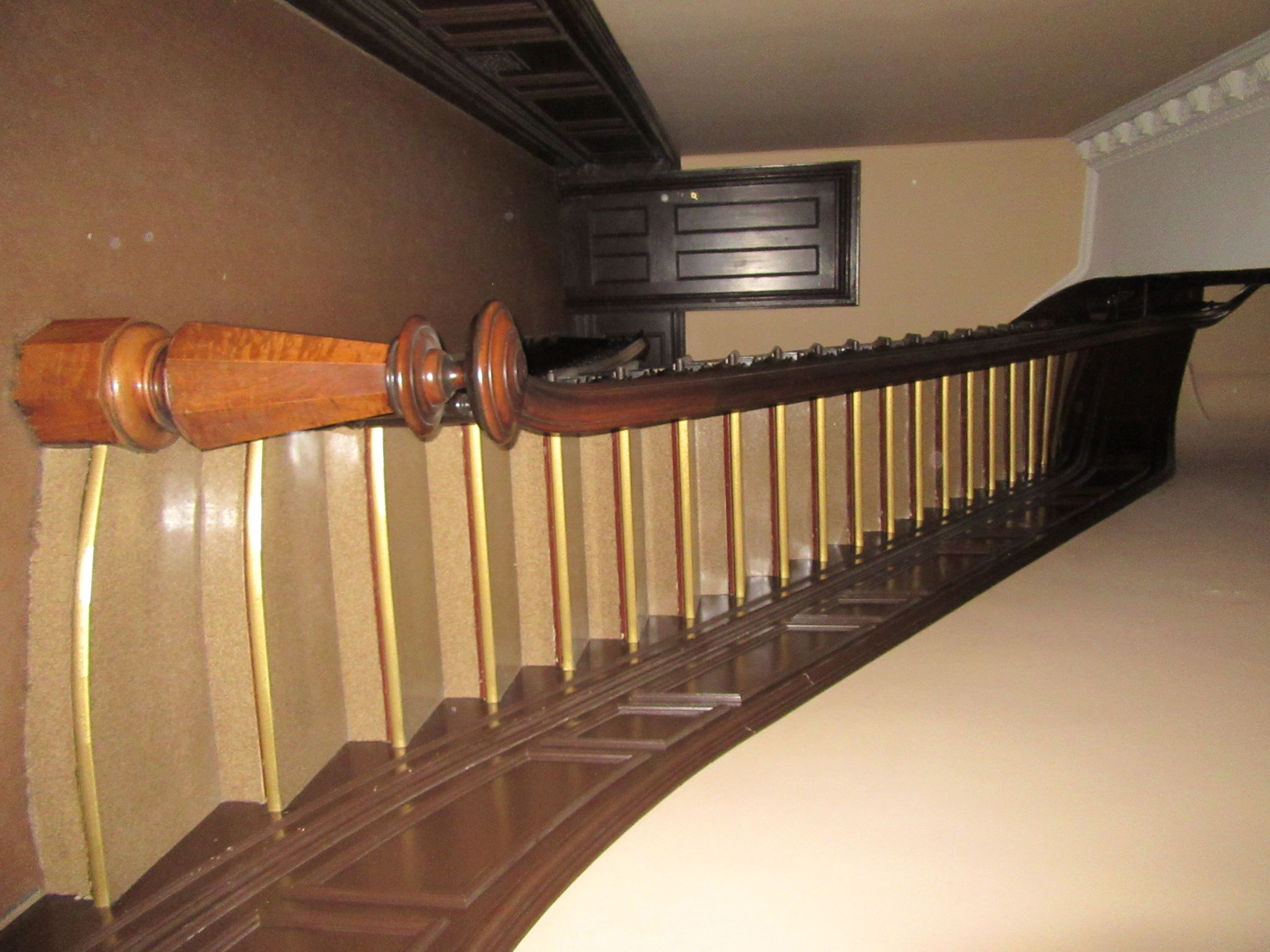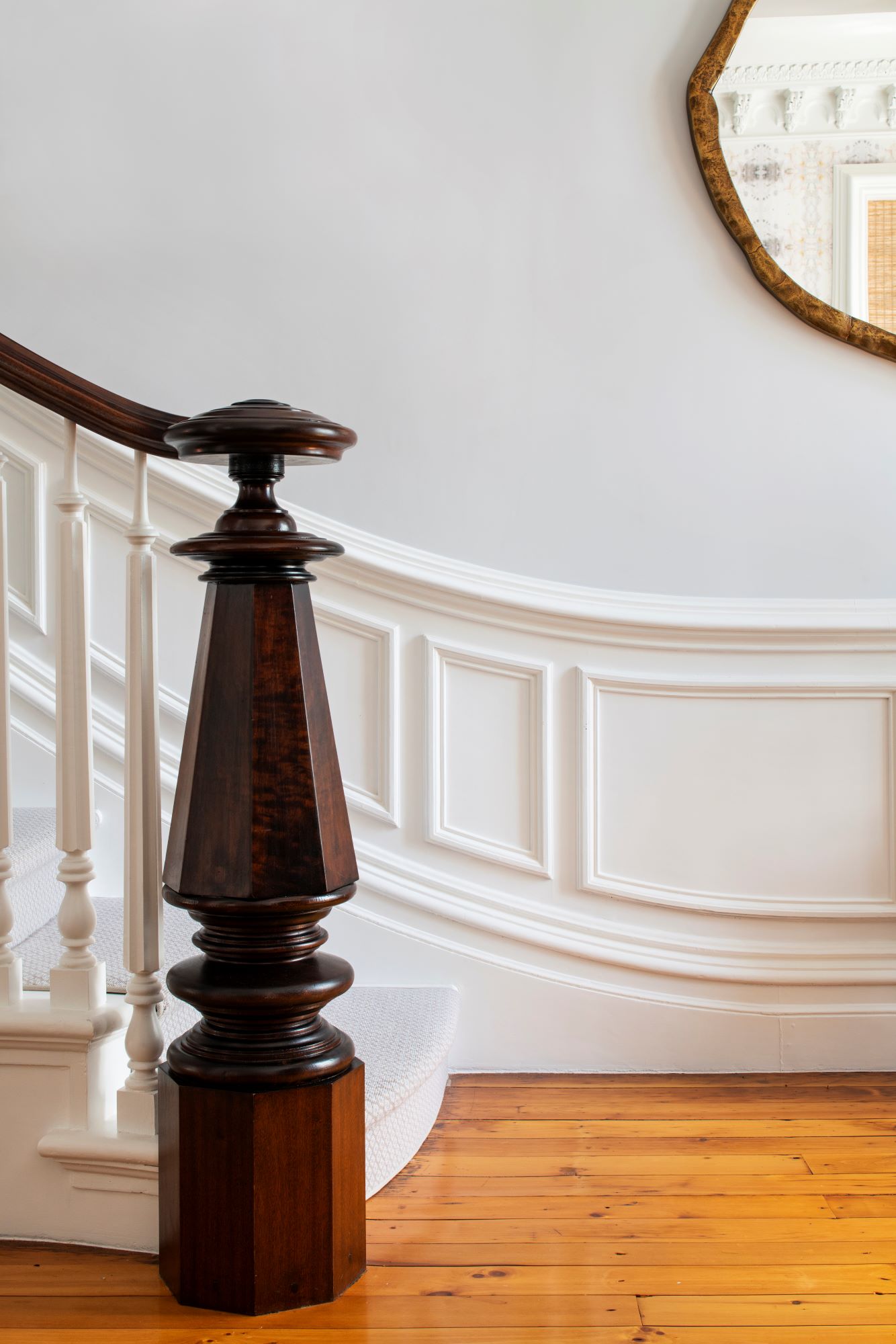Parlor Entryway: Air Sealing through Collaboration

Mixing passive house detailing with daylighting and historic preservation created a low-energy, low-embodied carbon strategy for upgrading the parlor entry staircase in the Carroll Gardens Passive House.


The Staircase
Our clients wanted to keep the parlor staircases, wood wainscotting applied to plaster wall, and plaster crown molding.
.jpg)
.jpg)
SMR Craftworks and bldtyp worked closely with or design team to implement a strategy that left the staircase in place while air sealing the lower portion and the trim above. Thus, the staircase became part of the home's air barrier.
Widening the space between the staircase and the stair hall allowed natural light to pour down from the skylight to the parlor entryway. In order to ensure occupant safety in the new, wider stair hall, Andrew Fishman of SMR handcrafted an extension of the newel post on site, allowing the clients to keep the newel post they loved from the original house.

.jpg)
The Crown Molding
To keep the parlor crown in place during construction, we developed an air sealing strategy for the crown. Andrew Fishman describes the process:
We removed the walls in three-foot sections and immediately installed three-foot plywood angle supports underneath the crown. The top of the support stopped just shy of the lower front edge of the crown. This let us bring the air barrier up the brick and the edge of the plaster crown. From the top of the crown, we pulled the floor back from the wall on the floor above. Once exposed, we resecured the crown to the joists, plywood inserts between the joist bays were run from brick wall to top edge of the crown. Taping the joists completed the top of the air barrier.

-1699382151.jpg)
The final result of all this planning and careful implementation was completely invisible. The preserved newel post and handrail stand out against perfectly preserved crown molding and wood paneling. Original subfloors, refinished and repurposed, welcome you into the parlor entryway. The widened opening between staircase and hall lets natural light pour into the home's core. Most importantly, passive house detailing means that the home is serene, quiet, and sealed from unwanted air, bugs, and dust.


Finish photography: Adam Kane Macchia
