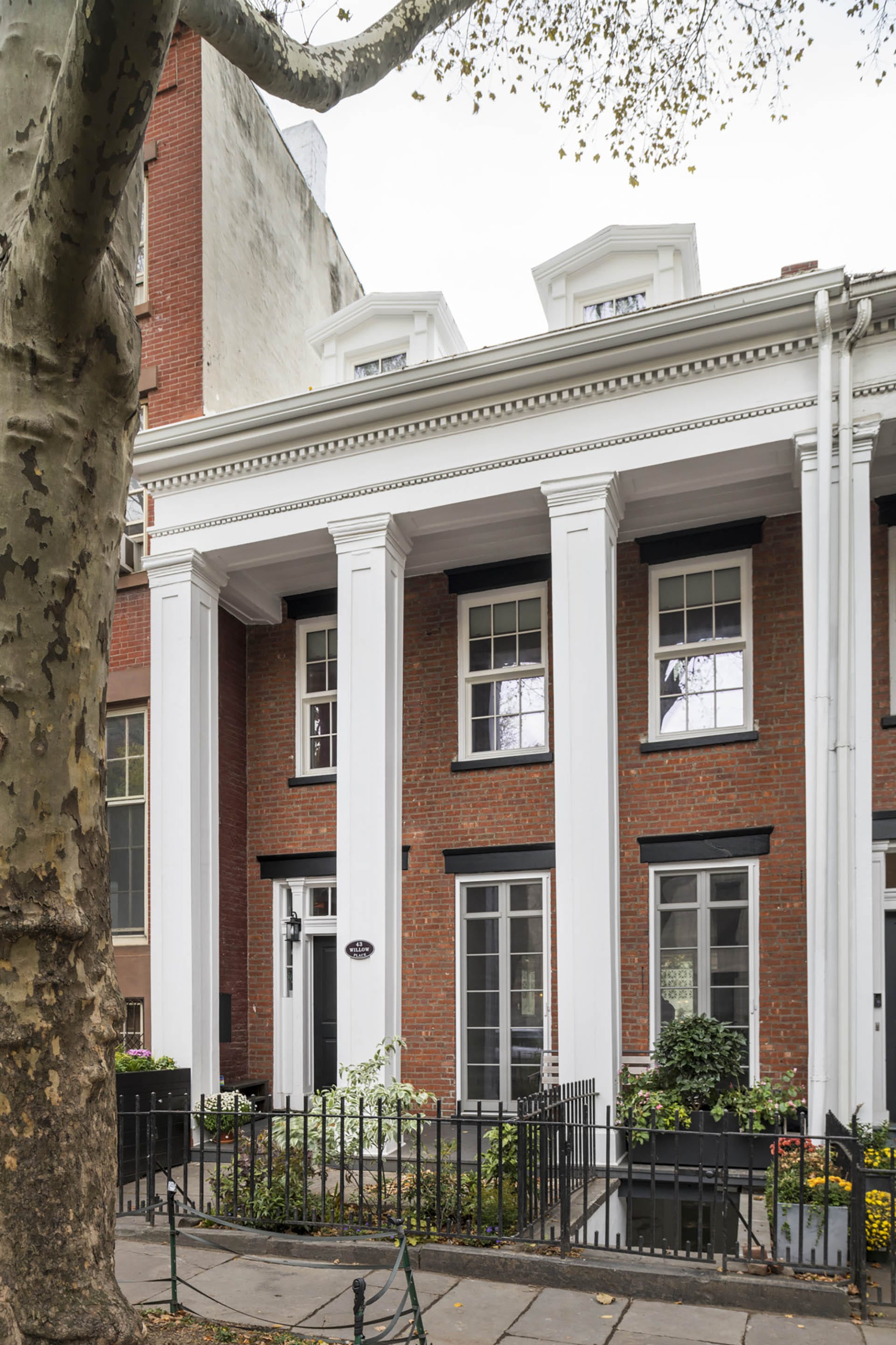Sleek Sculptural Stair
Our clients envisioned a staircase that would ribbon up through the core of their house. Close collaboration between design team and craftsmen ensured the success of the sculptural, unique, modern stair. In this Brooklyn Heights Passive House, collaboration with J's Custom Contracting was key.
.jpg)
We worked closely with the construction team, using sketches to convey the gestural concept of the staircase. Meeting multiple times a week on-site, where the staircase was being built, allowed us to perfect the unique plaster shapes. This construction method created a dialogue that allowed the design team to perfect details on-site in real time.
.jpg)
Principal Frankie Failla notes that the finished stair serves as an unexpected focal point throughout the entire home, a modern centerpiece to a classic Brooklyn home.
The process of building the stair on site allowed for creative opportunities that owuld otherwise have been impossible.
Finished photography: Adam Kane Macchia

.jpg)

