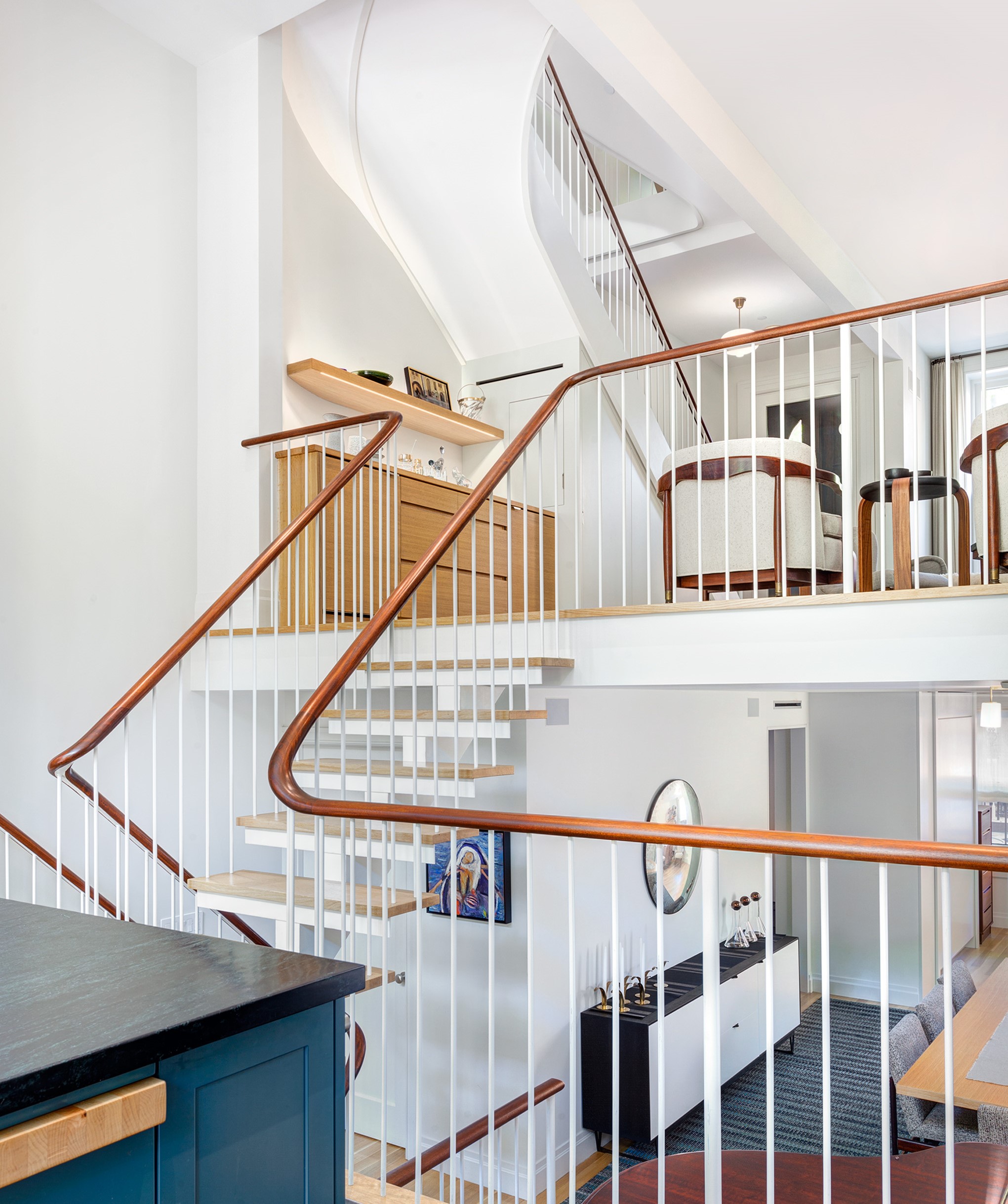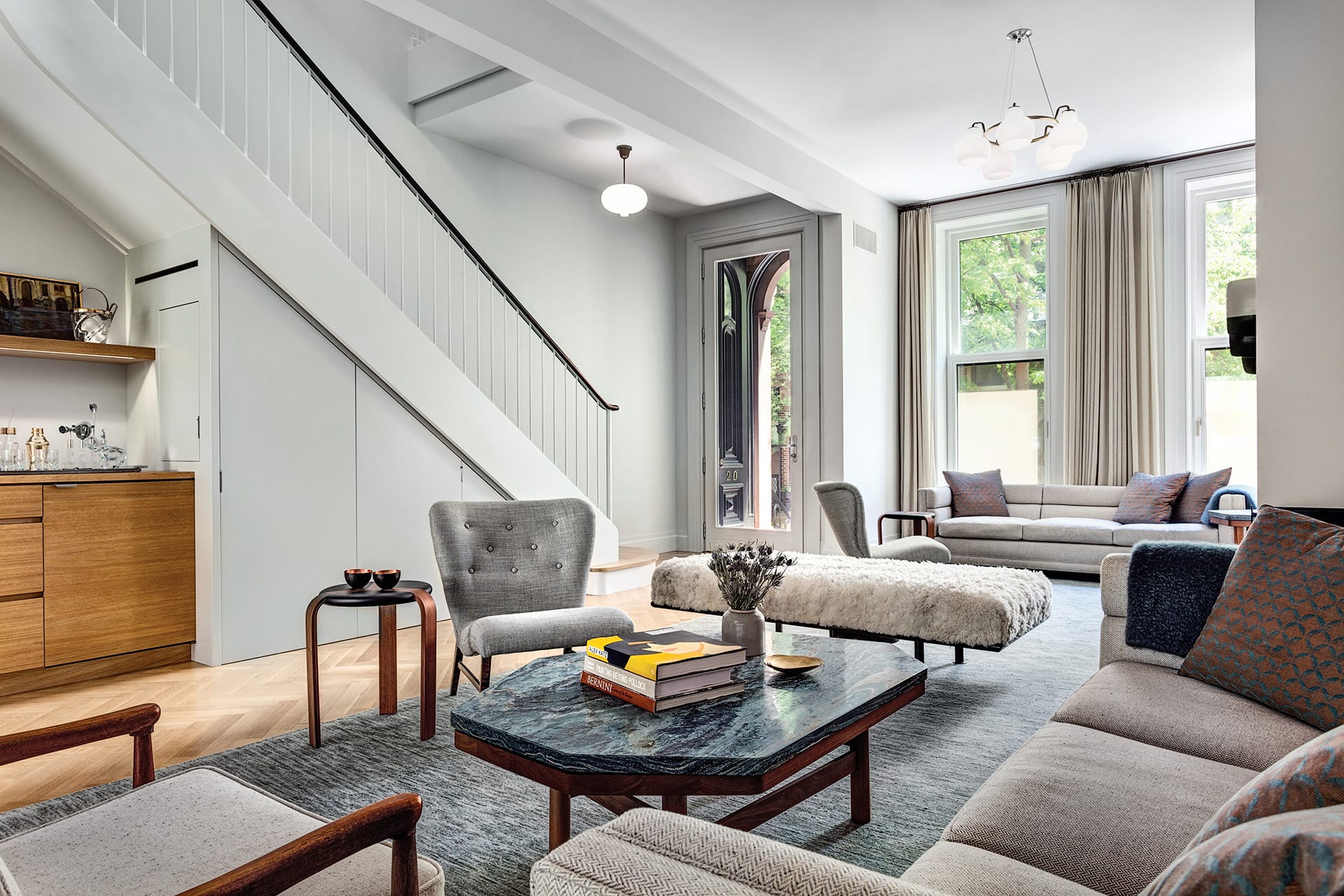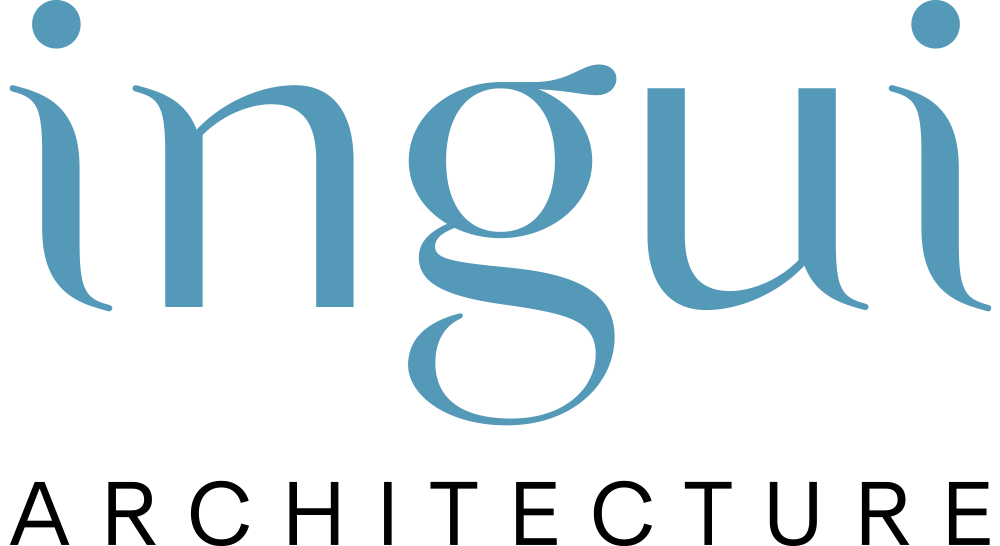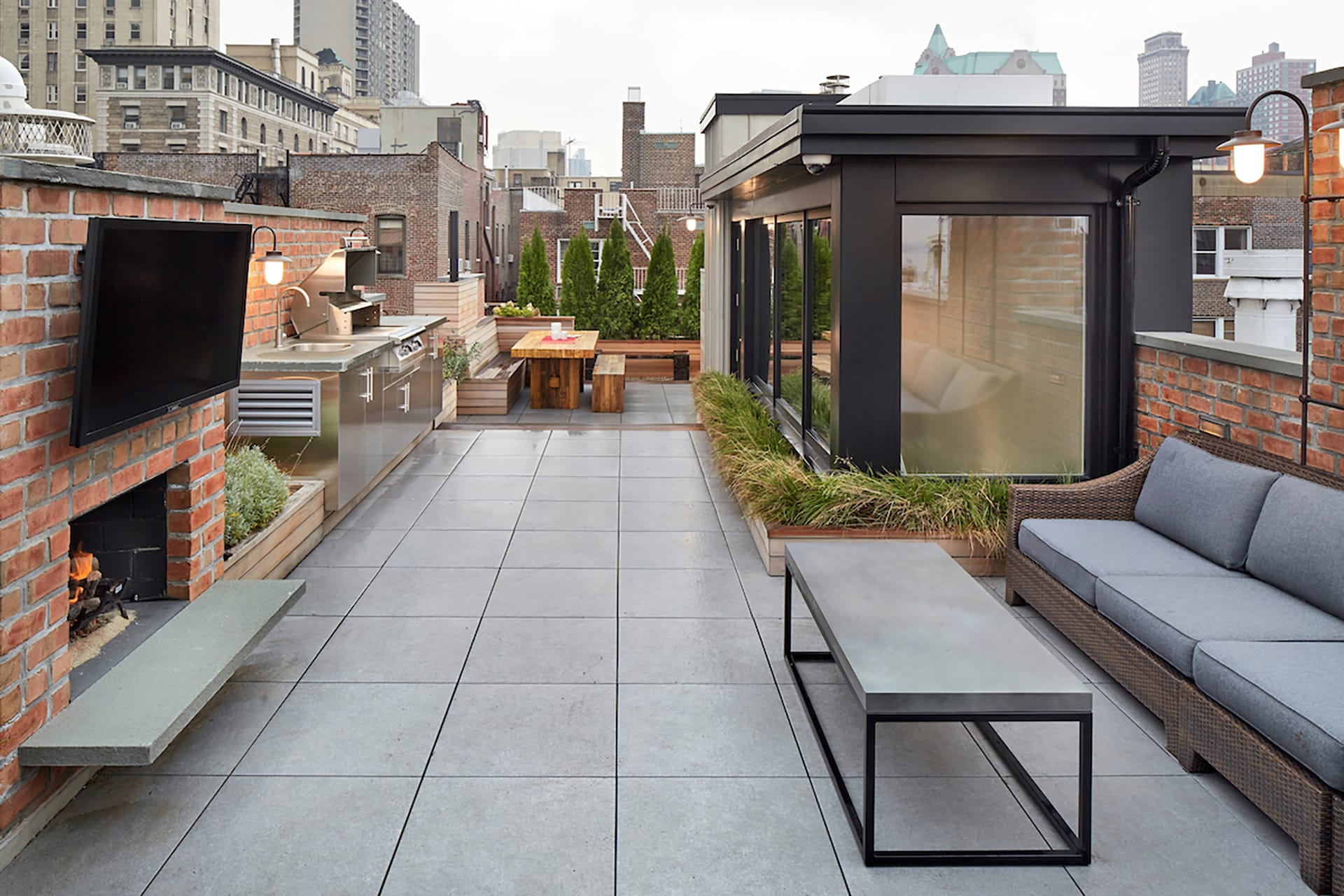The Healthiest House is One of the Greenest

This Earth Day, we're going back to the basics: Why do so many of our clients choose to do Passive House? What even is a Passive House?
Why do Our Clients Choose Passive House?
.jpg)
Many of our clients come to us wanting to create the healthy, comfortable, and serene home of their dreams. They are concerned about the quality of the air they breathe, and they want their house to be their oasis amidst the hustle and bustle of New York City.
Often, they don't know what a passive house is (although increasingly, excitingly, clients approach us familiar with our passive house projects and wanting their own). For those who are motivated by the desire for a great house, not a passive house, the first conversation is always about amenities.
Passive House comes with a string of benefits that separate them from traditionally constructed homes. The walls are well-sealed, preventing not only air leakage through the walls, but also keeping pests and dust at bay. They provide filtered, fresh air 24/7 through the use of ERVs, which regulate moisture, filter contaminants and pollution out of the indoor air, and provide around-the-clock benefits. High-performance windows and doors drastically reduce street noise, even in NYC. They also prevent draftiness, even right along the edge of the house, and almost never need to turn the heat on. Finally, smaller mechanical systems and zero drafts means the designer is free to explore interesting configurations and features not otherwise possible.
What is a Passive House?

In the broadest sense, a Passive House is simply a well-constructed building.
Passive houses provide year-round benefits, including higher indoor air quality, temperature control, and reduced street noise. They are resilient, durable, and have dramatically lower heating demands and operational carbon emissions.
To achieve these benefits, six principles guide the design and construction of passive houses:
Continuous insulation
No thermal bridges
Airtightness
Fresh air with heat recovery
High-performance windows and doors
Shading
This might all sound complicated, but the buildings themselves are quite dumb, with simple mechanical systems and low energy demands that save a ton of money.
How do You Build a Passive House?
At the end of the day, completing a Passive House comes down to simply just better building details.
Successful passive house projects require careful material selection, design, and construction methods. When starting your first passive house, this all can seem overwhelming. Luckily, the resources are already out there.
Explore some of the work we've shared to learn more about the what, why, and how of Passive House.
Michael Ingui sat down with CNN Business to explain the basics and benefits of Passive House from inside one of our under-construction projects. They also walk through the interior and exterior of the First Passive House in an NYC Landmarked District.

Peril and Promise: The Challenge of Climate Change
Hurricane Sandy was a wake-up call for New York City that climate change is creating extreme and unpredictable weather. To address this, WNET created Peril & Promise - a public media initiative highlighting different solutions New Yorkers have implemented to fortify their homes and businesses for the future, in hopes that these stories create a model for the nation.
.jpg)
An Architect's Guide to Designing Your First Passive House
If you've ever wondered why so many people are doing passives and how to start, Michael Ingui, writing for Architizer, has you covered. Passive House is a hot topic in the architecture community, especially as conversations around energy usage gain increasing urgency worldwide.

We've completed many certified passive houses, and many more that implemented Passive House measures, but did not attempt certification. Why build a Passive House? Well-sealed, well-insulated passive homes are economically smarter, environmentally responsible, and improve the quality of life for occupants. Dig into the benefits of going passive.
.jpg)
The Passive House approach empowers us to build better. It creates durable, resilient buildings that slash heating and energy use by as much as 90% and dramatically reduce operational carbon emissions. Learn how each of the passive house principles can be applied across building typologies.



.jpg)
.jpg)