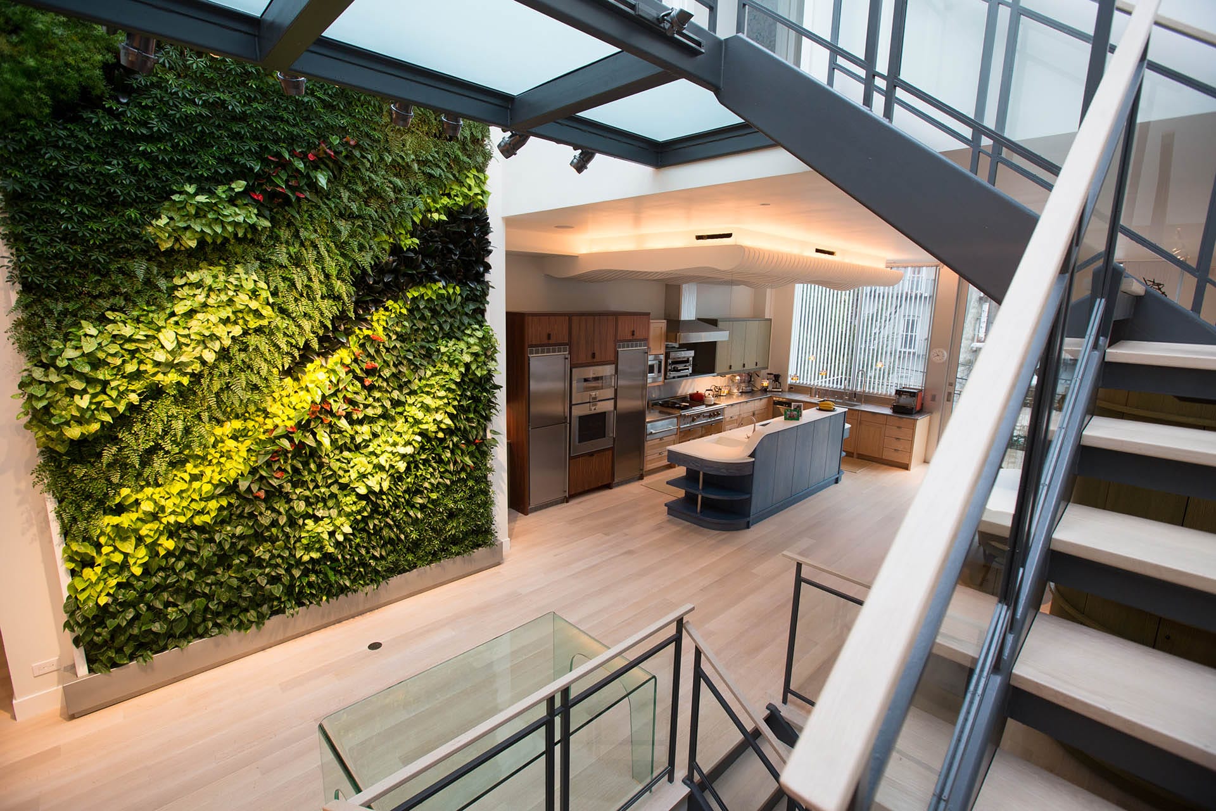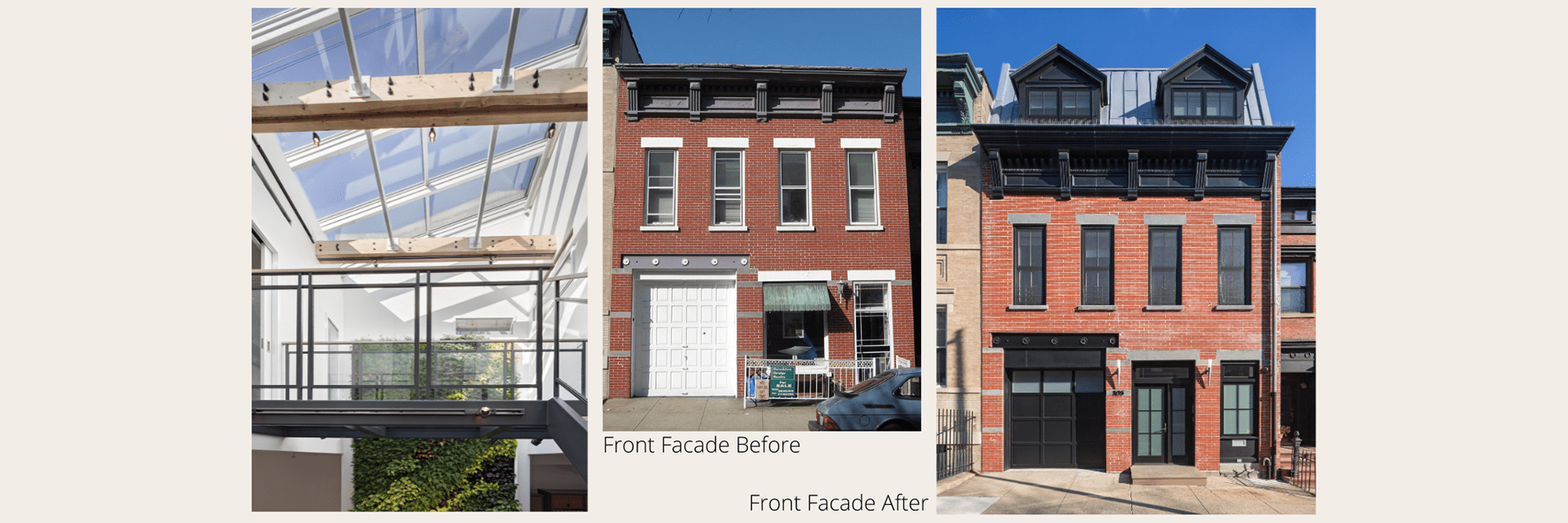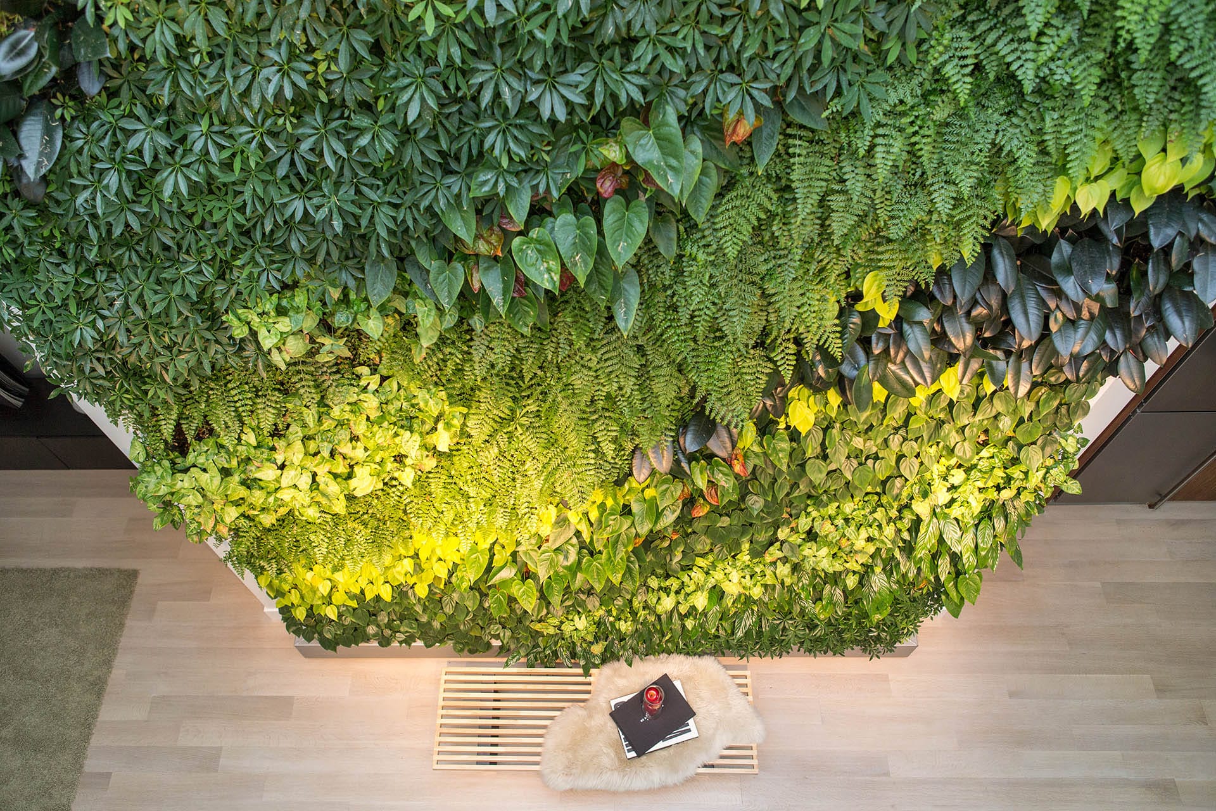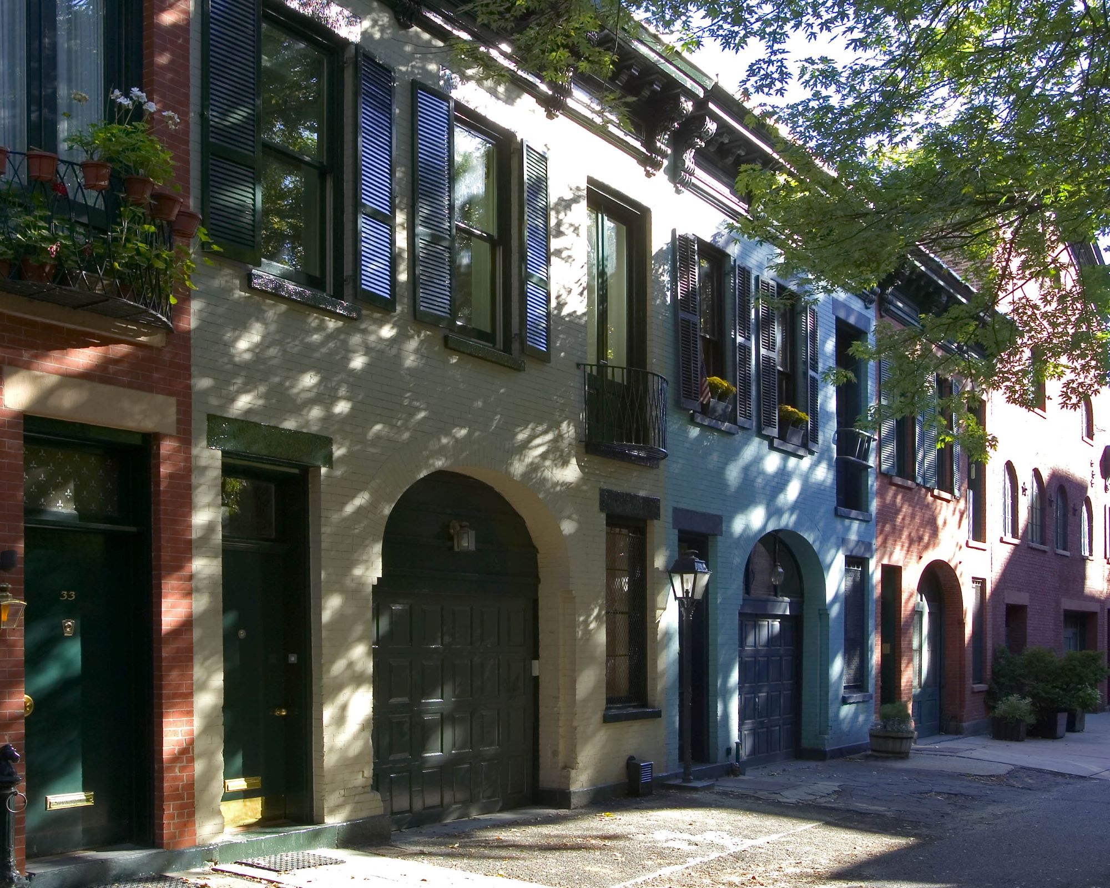Going Green and Grand in Brooklyn - WSJ
Publications

Our adaptive reuse of a former mixed-use commercial and residential space into a light-filled single family carriage house is complete with a huge skylight, single-car garage, elevator, glass-floored walkway and two-story green planted wall.

The meticulous renovation, on a quiet street in Cobble Hill, was the subject of a recent article in the Wall Street Journal.

Going Green and Grand in Brooklyn
This townhouse was purchased in 2006. We partnered with its owners, spending around four years working on the design and construction of the home.
https://www.wsj.com/articles/SB10001424127887323869604578368841928043674

.jpg)
