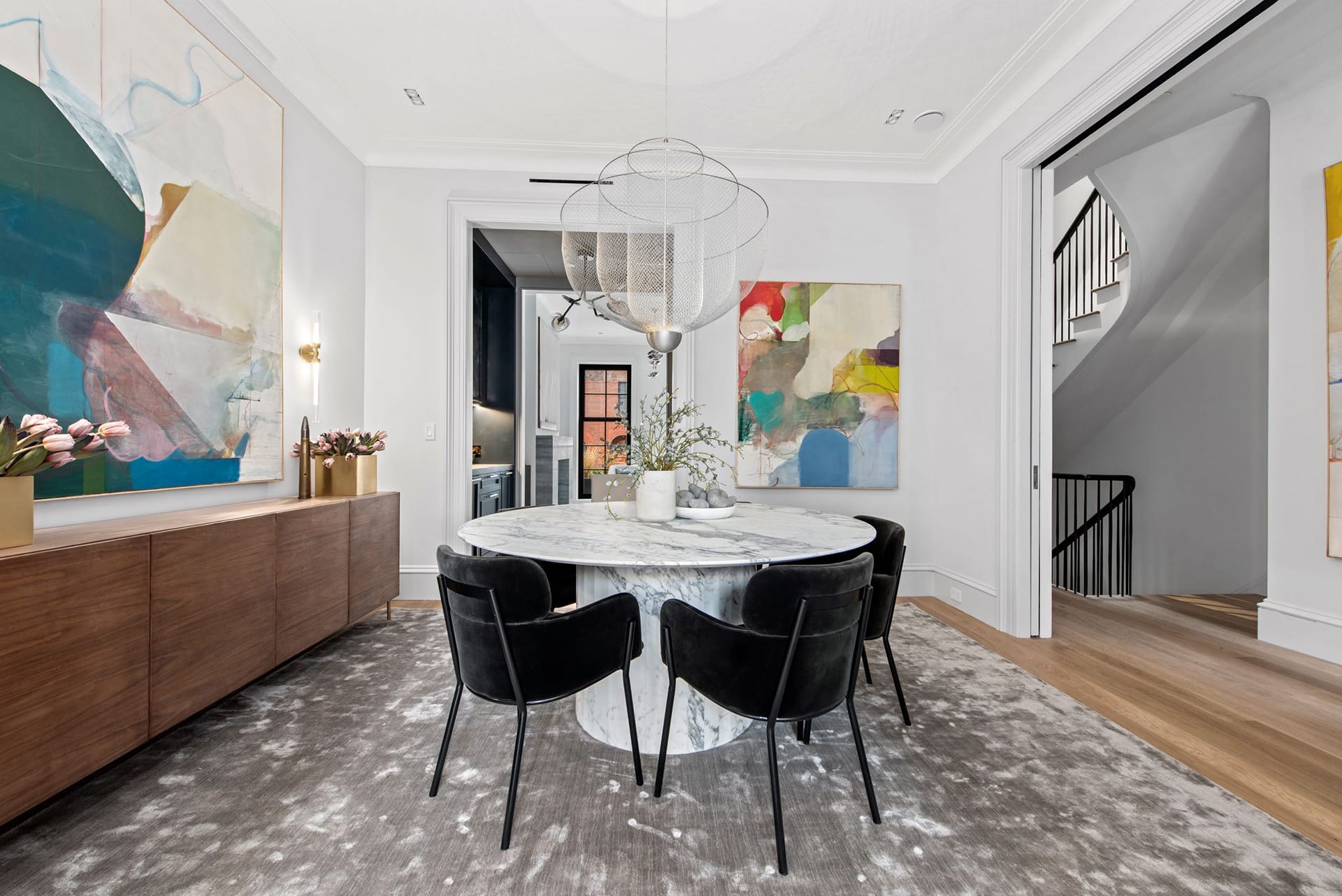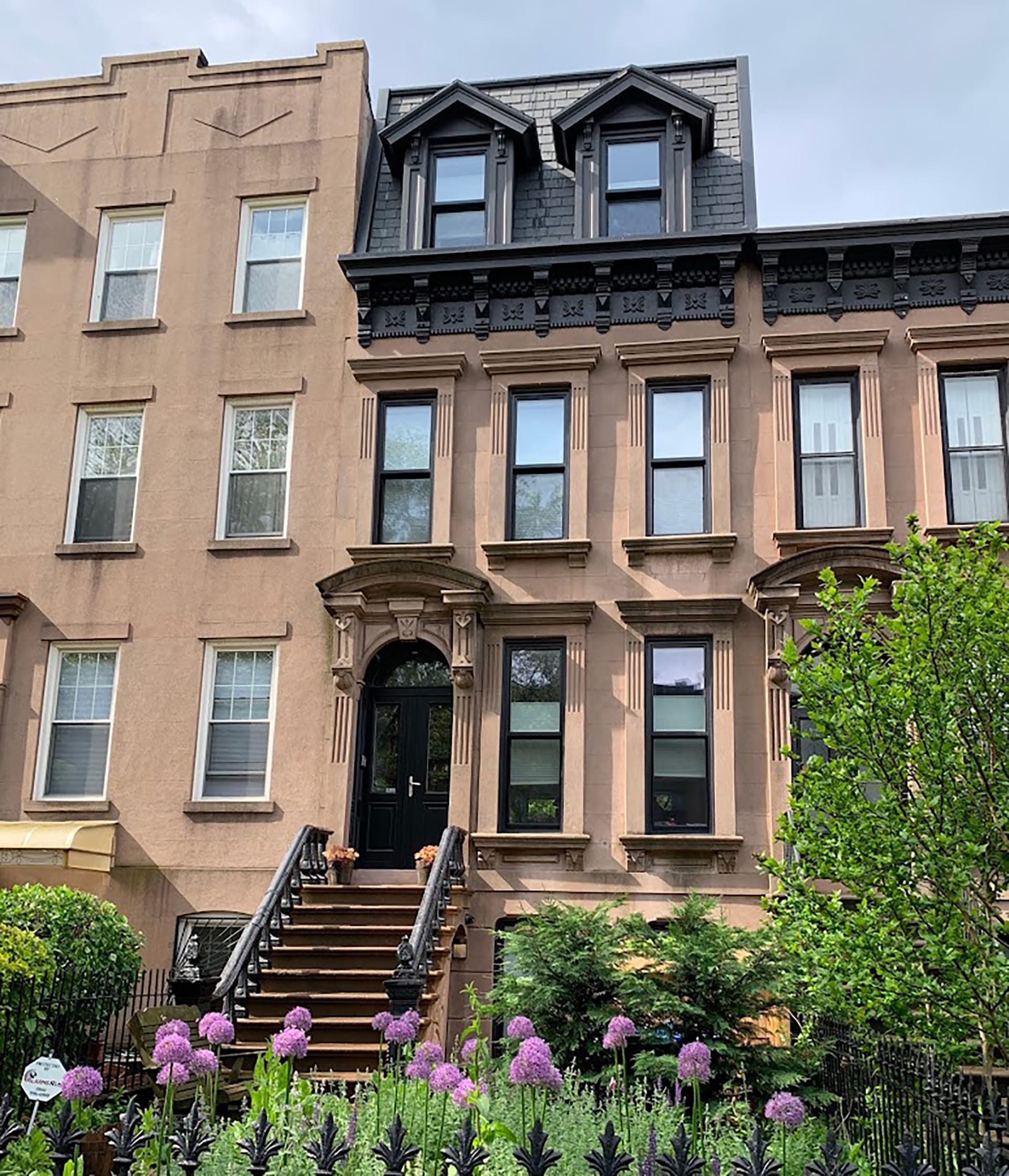
Passive House
Contemporary Townhouse
.jpg)
Third Place Passive House
.jpg)
Increasing natural light and maximizing space in this narrow Carroll Gardens townhouse were the key goals of our Passive House retrofit.
Recently, a photovoltaic solar array was installed on the roof, and the owners will soon pursue Passive House Plus certification.
After
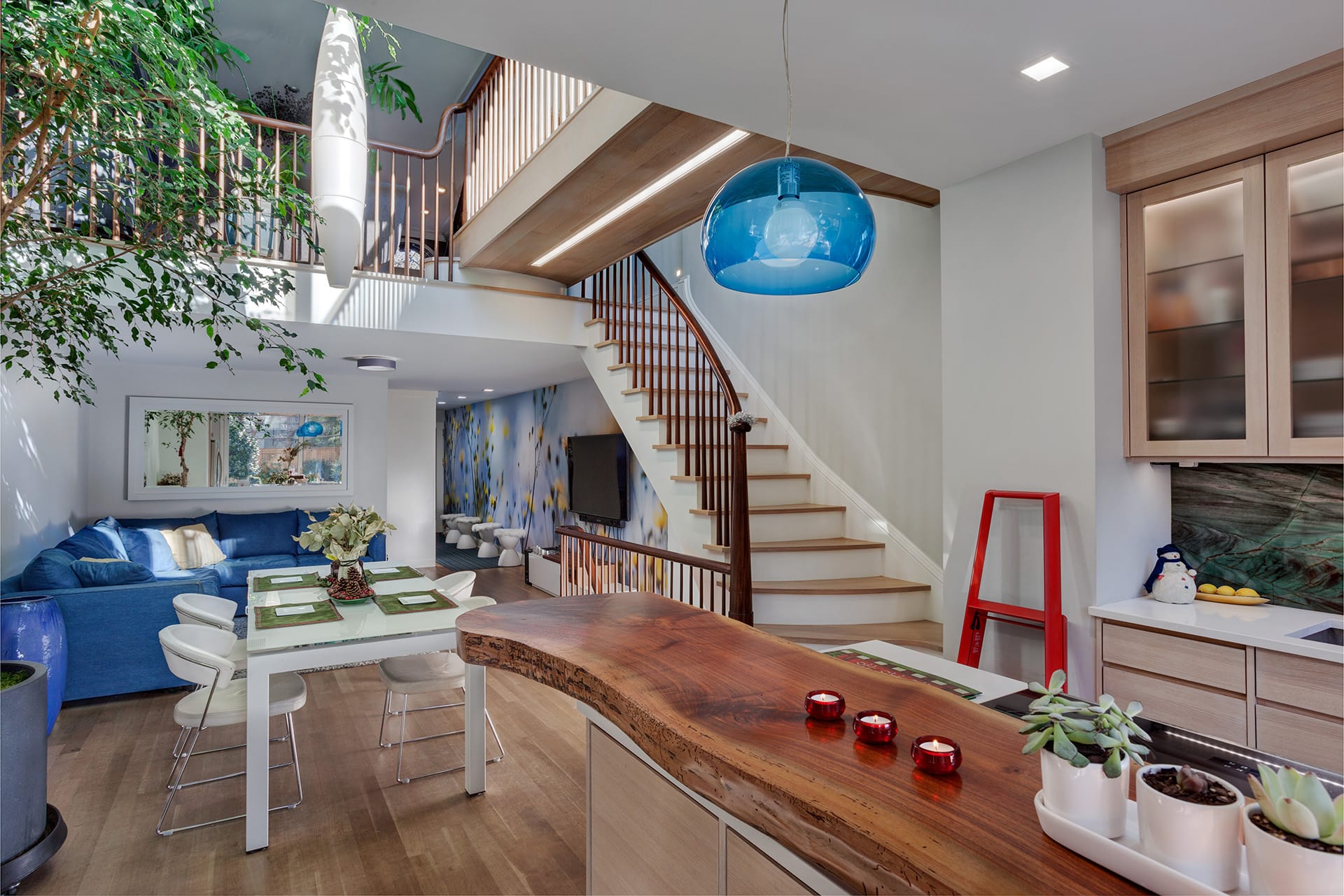

Before
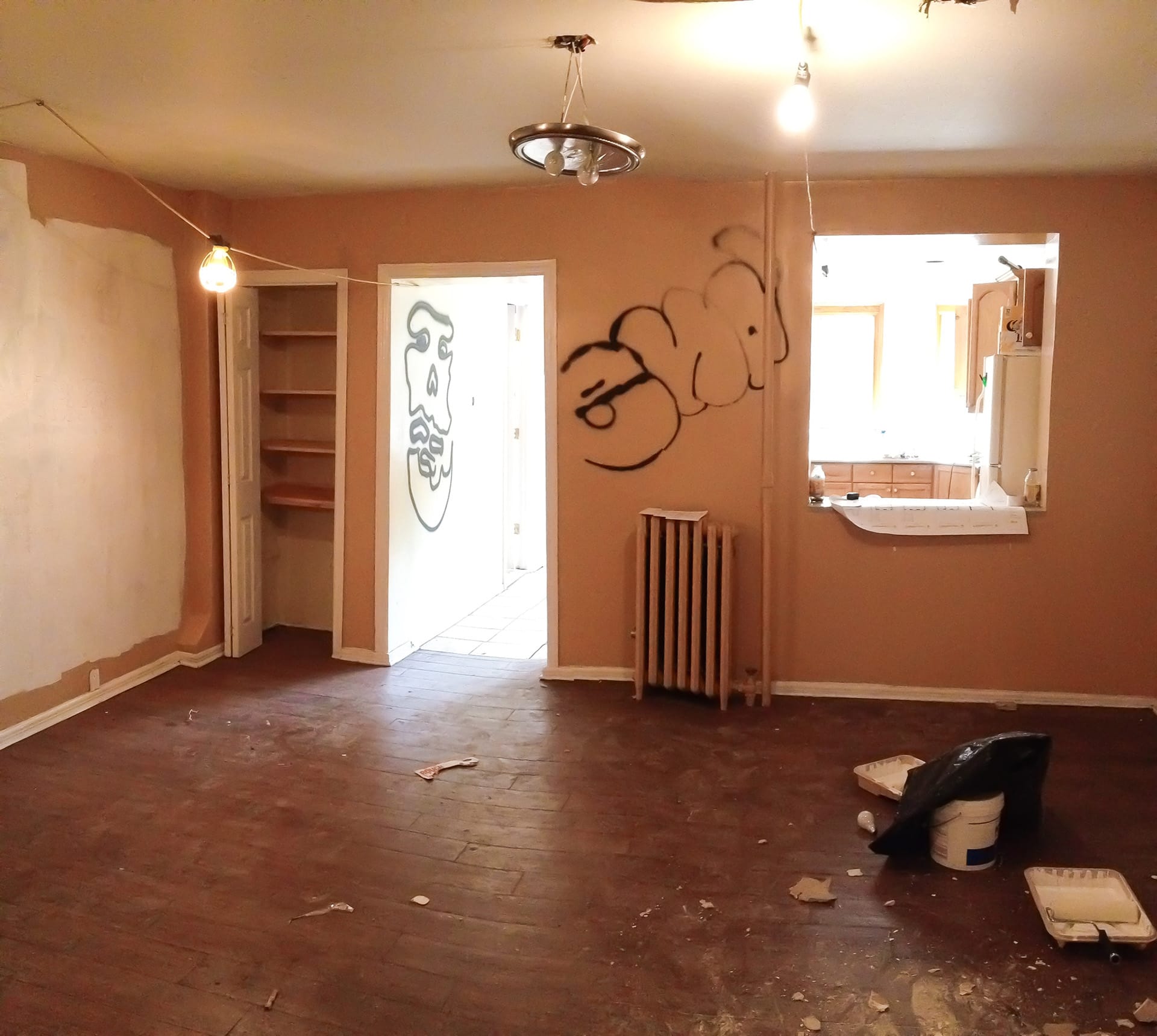

The possibilities of the house were unlocked by removing the rear parlor floor joists, allowing for more open communication between the garden and parlor floors.
After
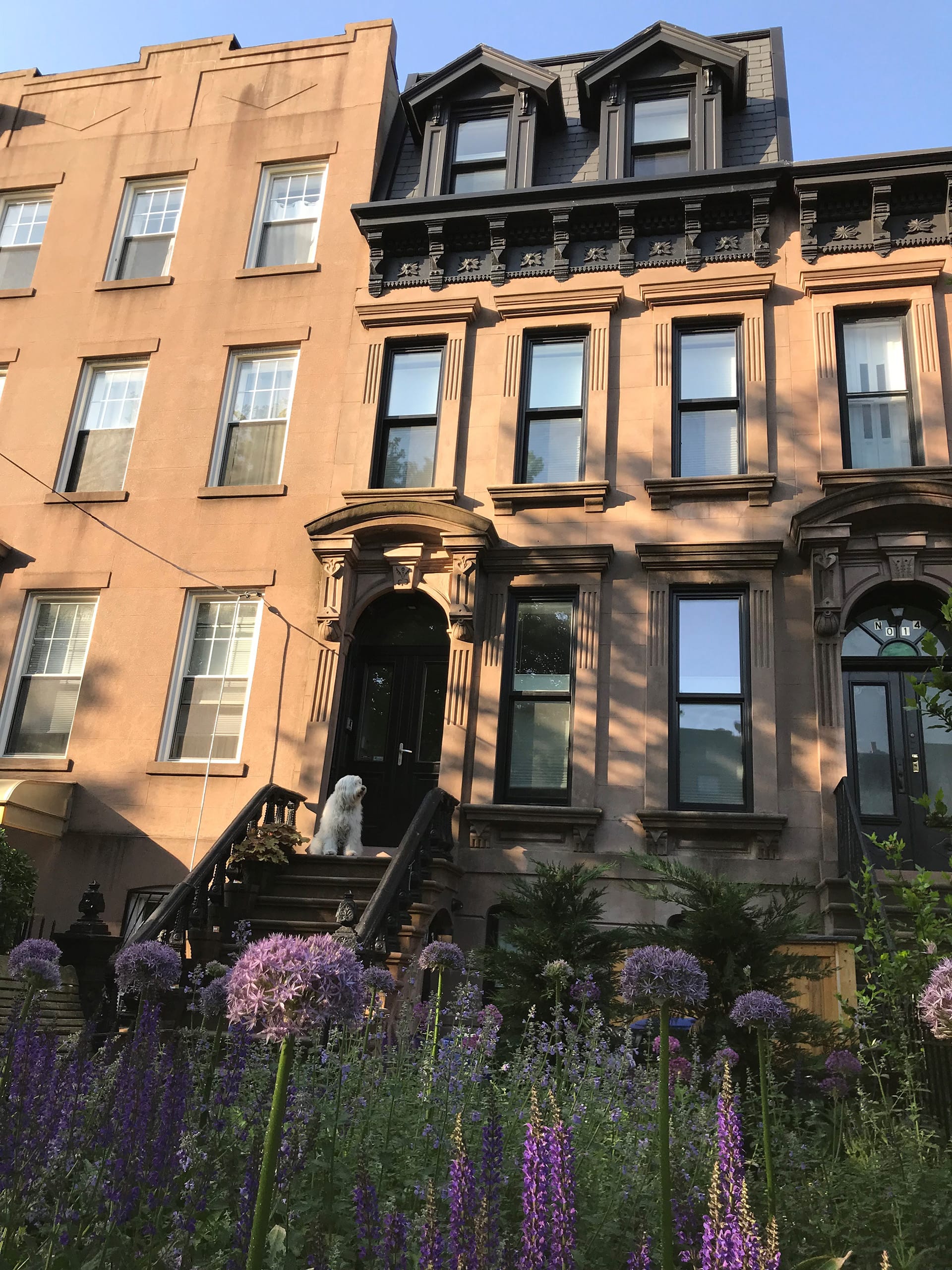

Before
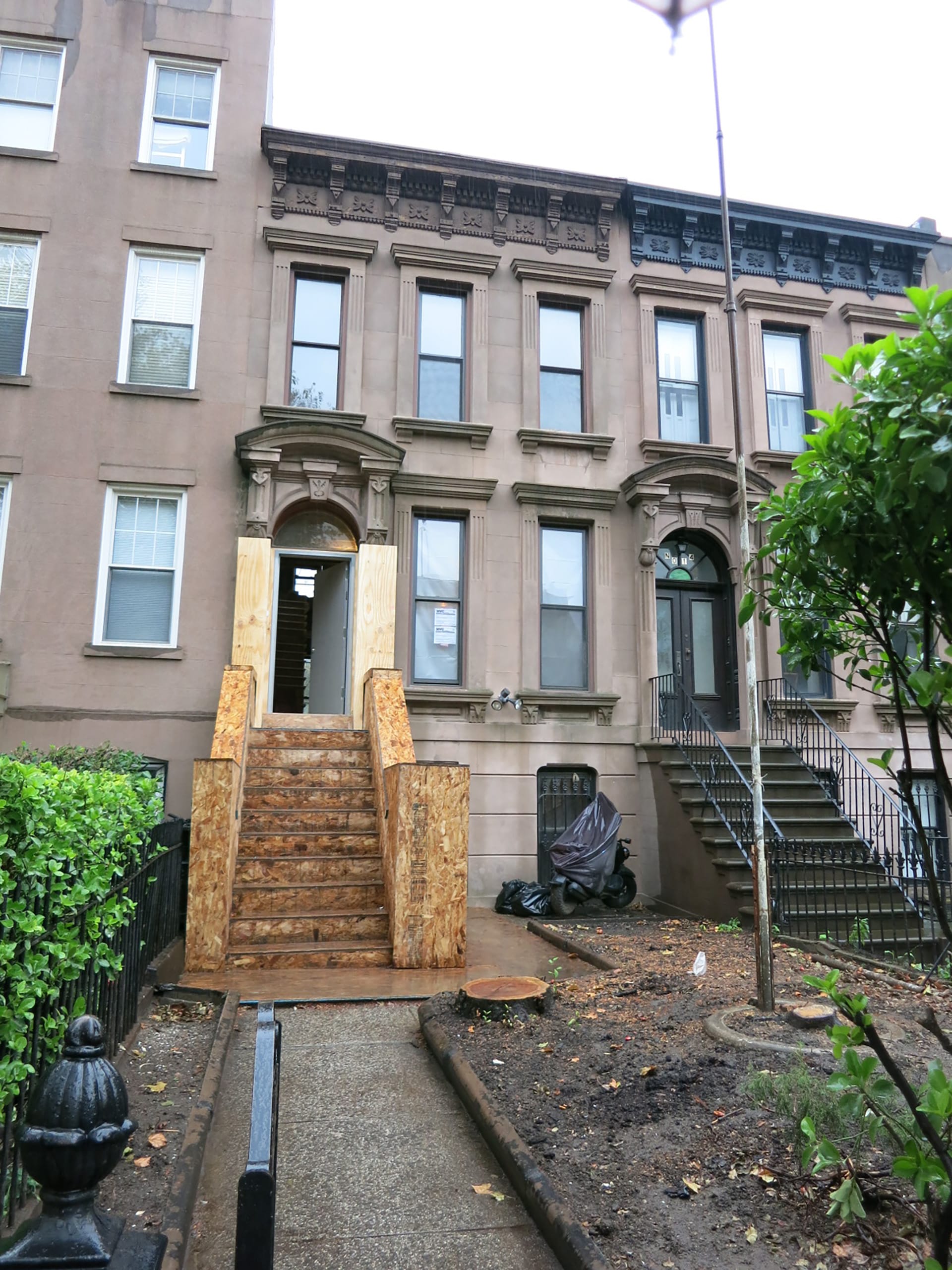
Although the house is not in a historic district, the façade treatment and rooftop addition were treated as if they were.
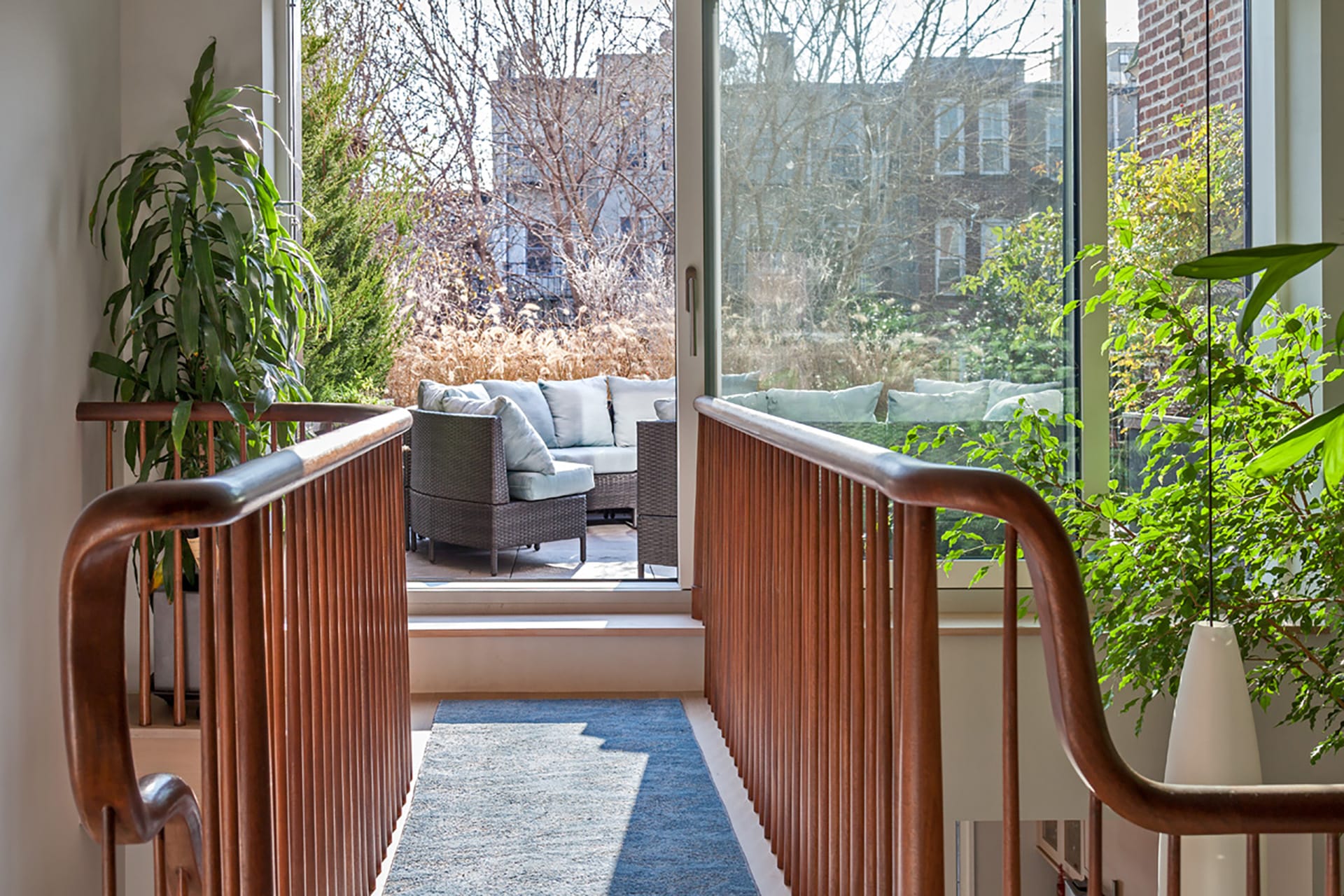
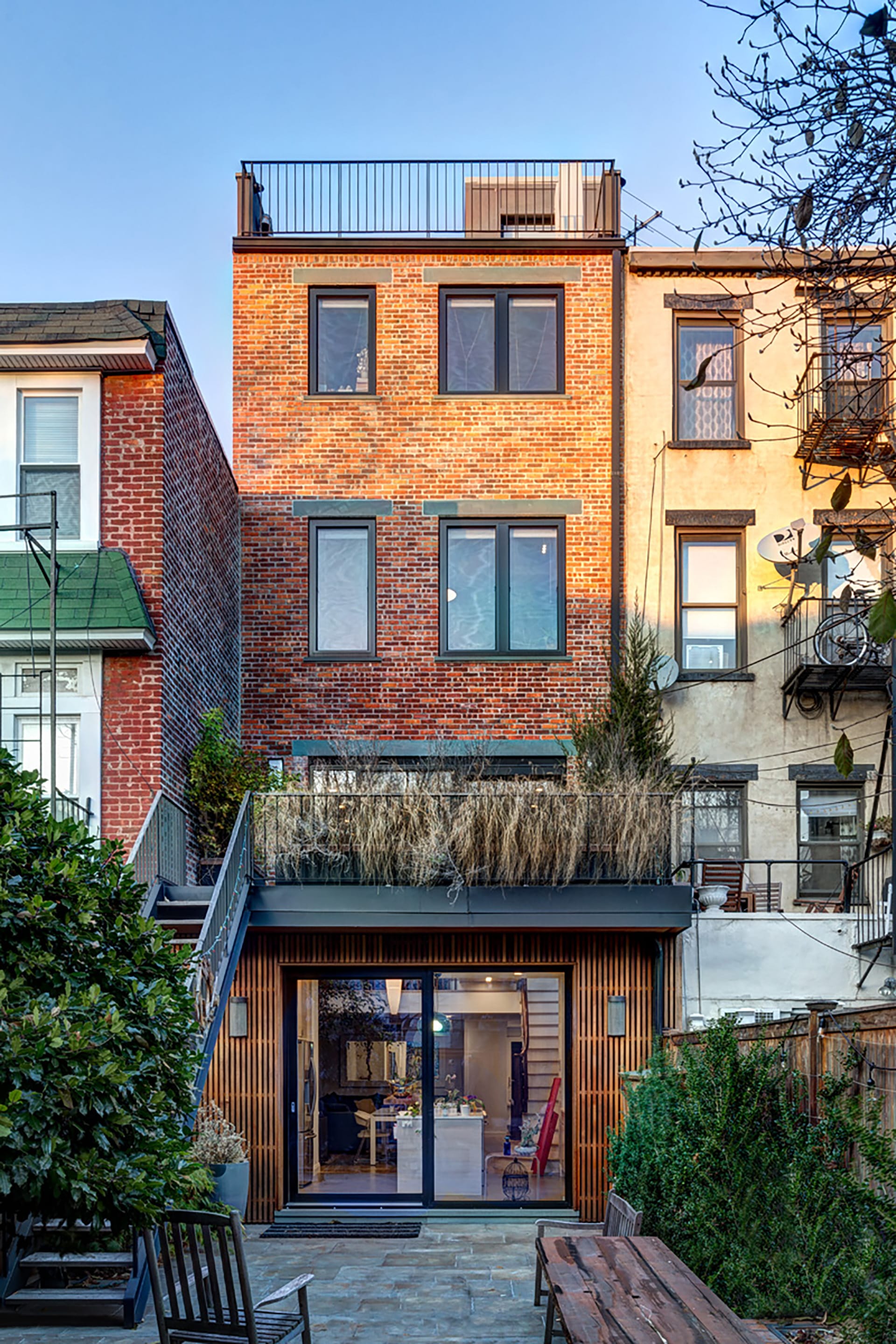
Note from the Architect
A new rooftop addition was added which includes two additional bedrooms, a laundry room, and access to the rooftop. The rear yard is augmented with a catwalk to the parlor-level rear deck, allowing seamless indoor-outdoor living and natural daylight to flood to the center core of the house.
.jpg)

.jpg)

.jpg)

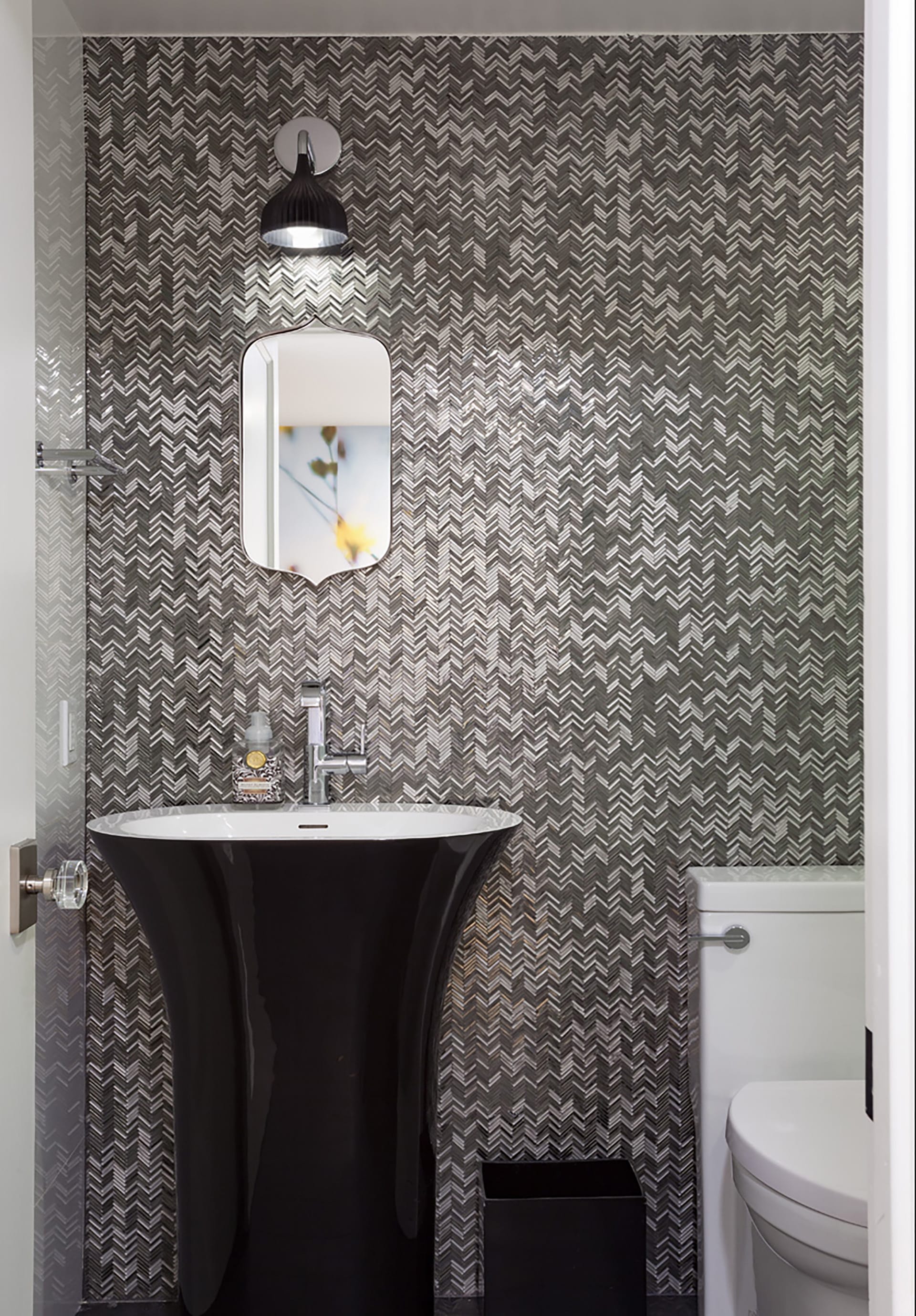
.jpg)
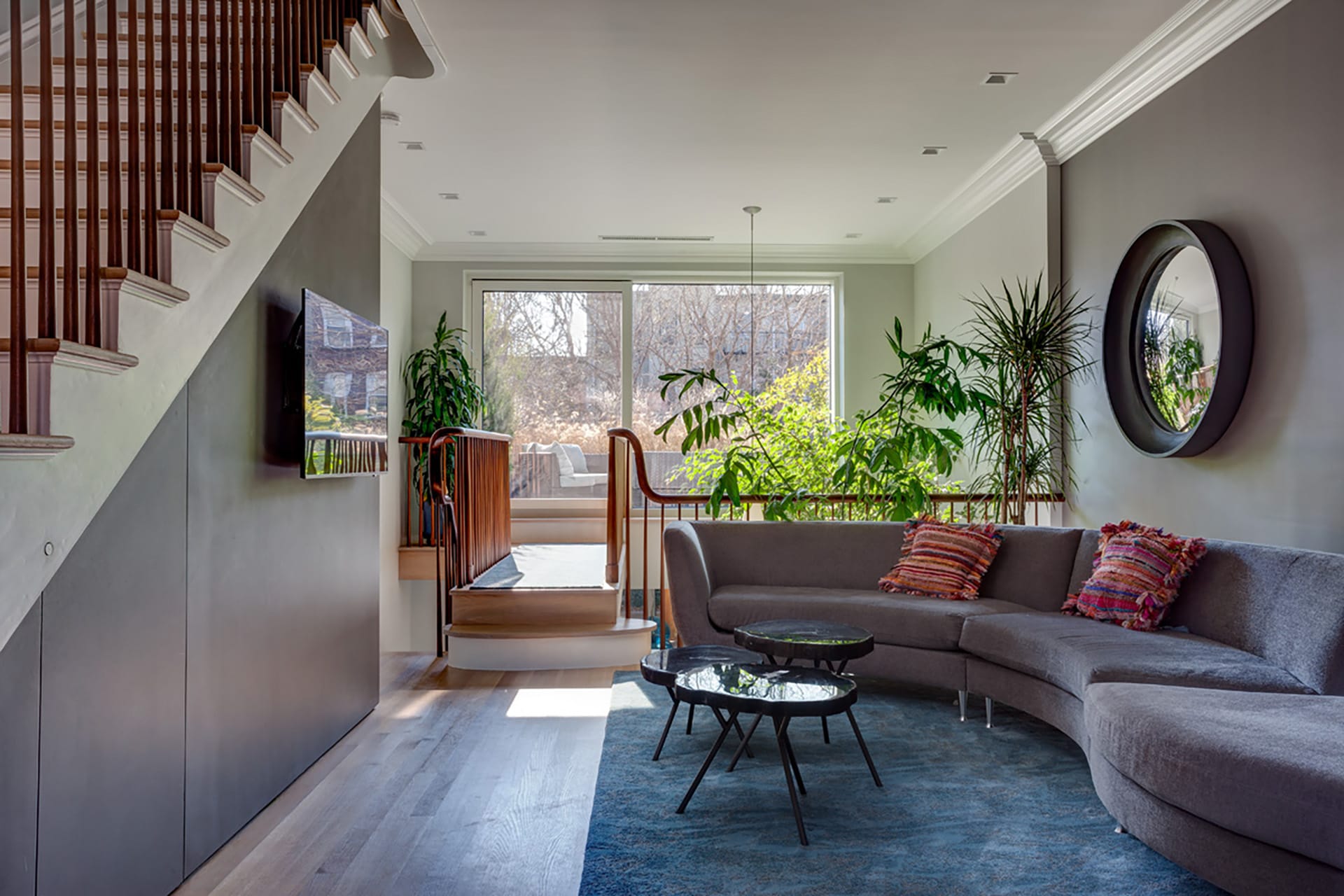
-
- BIA Interiors
- Brooklyn Solarworks
- M2 Contracting
-
- Peter Peirce
-
- Brick Underground
- International Passive House Days 2015
- International Passive House Days 2016
-
Team
-
Photography
-
Featured in


.jpg)
.jpg)
.jpg)
