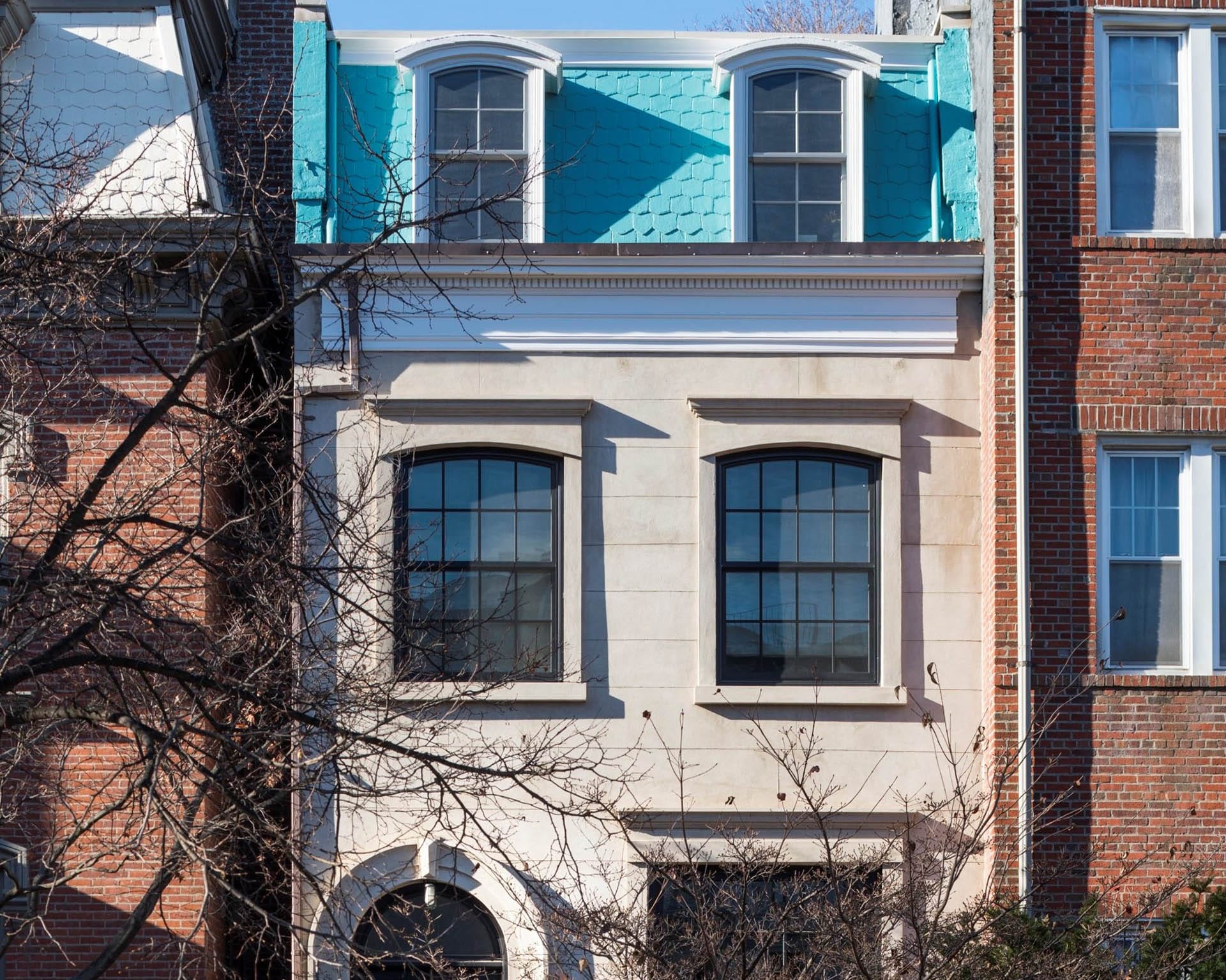.jpg)
Traditional Townhouse
.jpg)
Brownstone Carriage House
.jpg)
This project was a fun opportunity to design horizontally in Brooklyn Heights.
After
.jpg)
.jpg)
Before
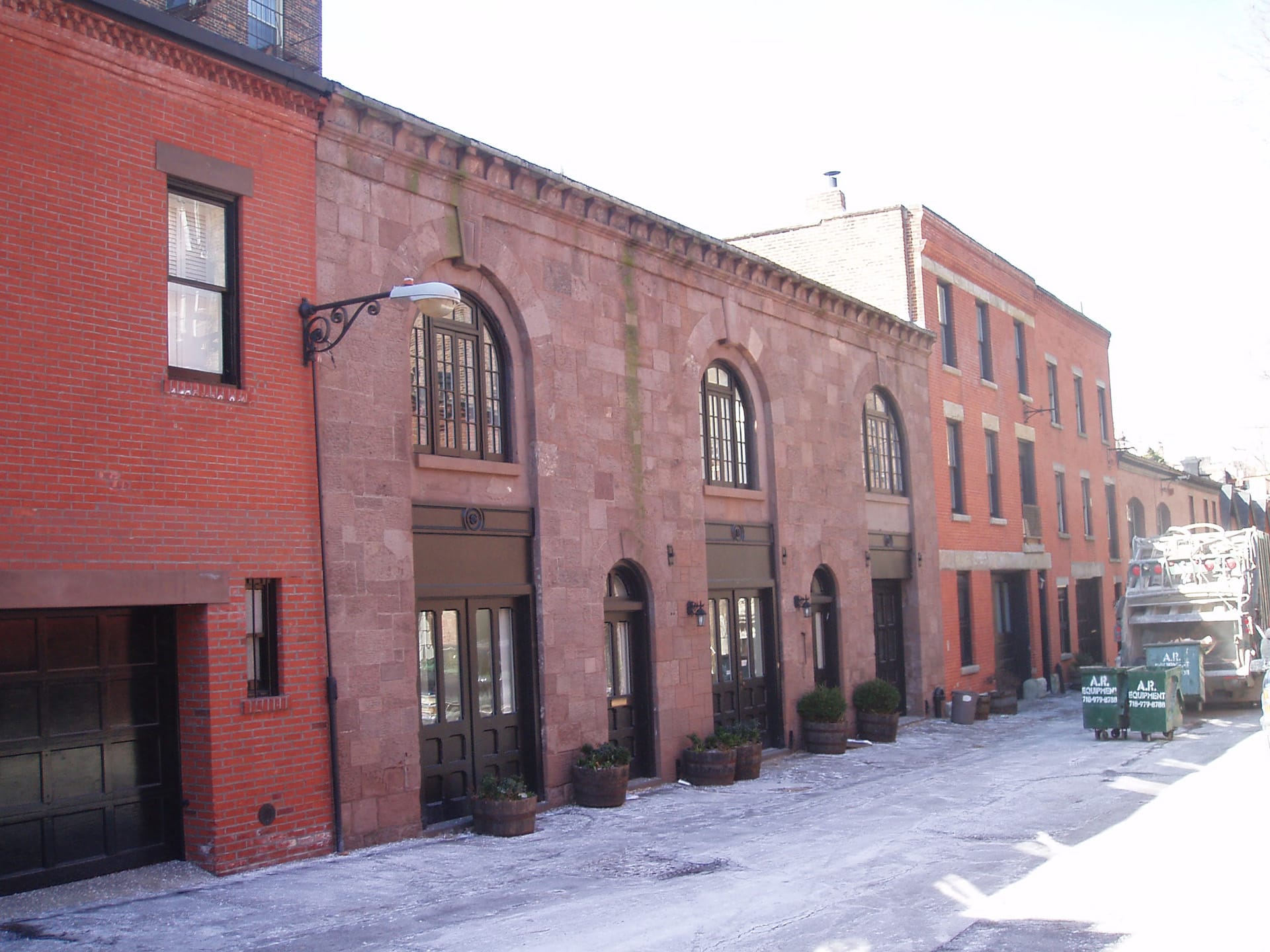
The two-story carriage house had a unique front façade, which we enhanced with new windows, transoms, glazed doors, and window boxes.
After


Before
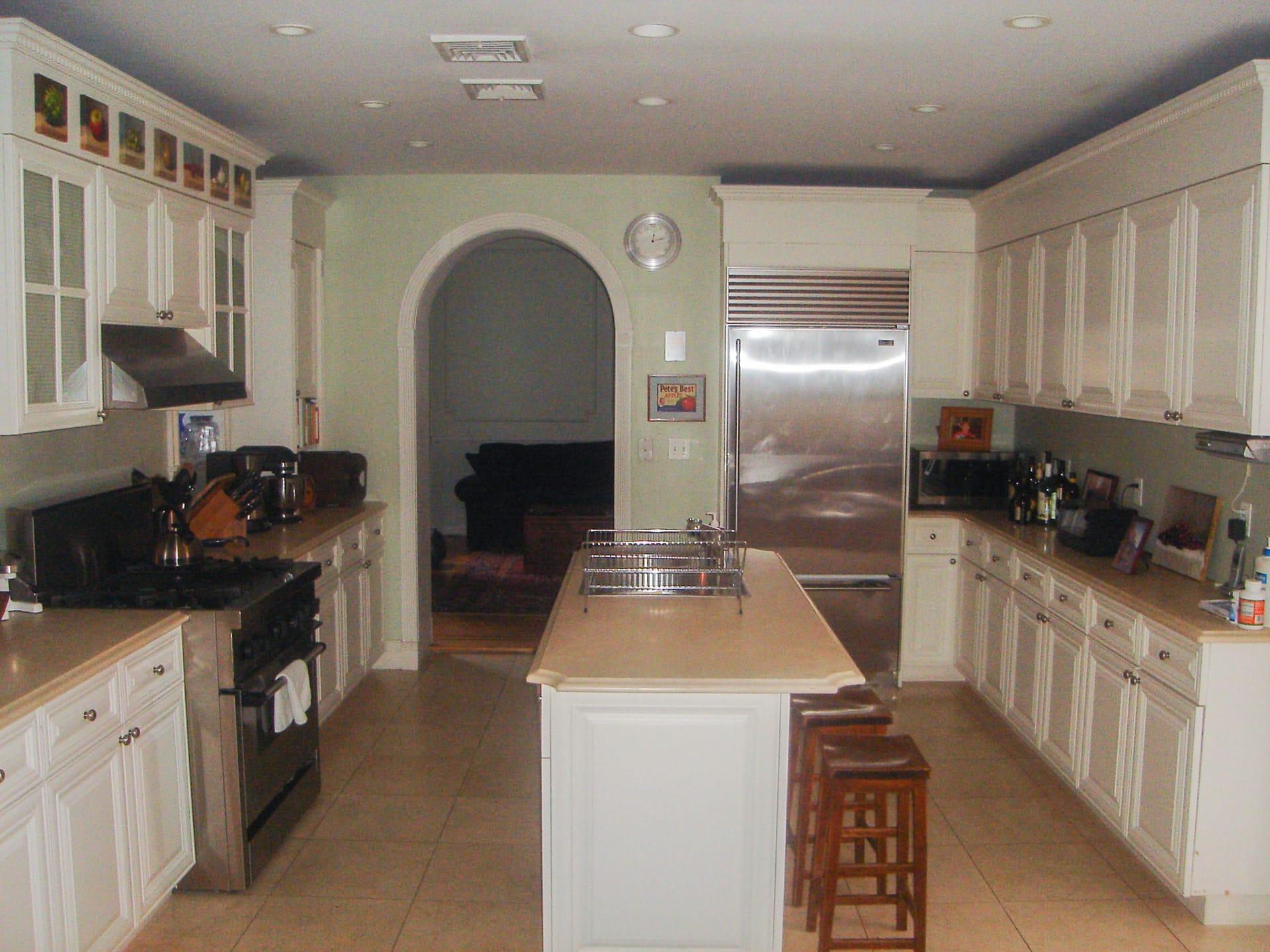

Removing a wall between the kitchen and a front seating area allowed us to expand the kitchen the full length of the house, tying it into the living spaces and increasing natural light.
After


Before
.JPG)
Creating a garden in the sky that could house lush plantings, entertainment, and relaxation was an important way for the owners to reclaim the roof space.
.png)
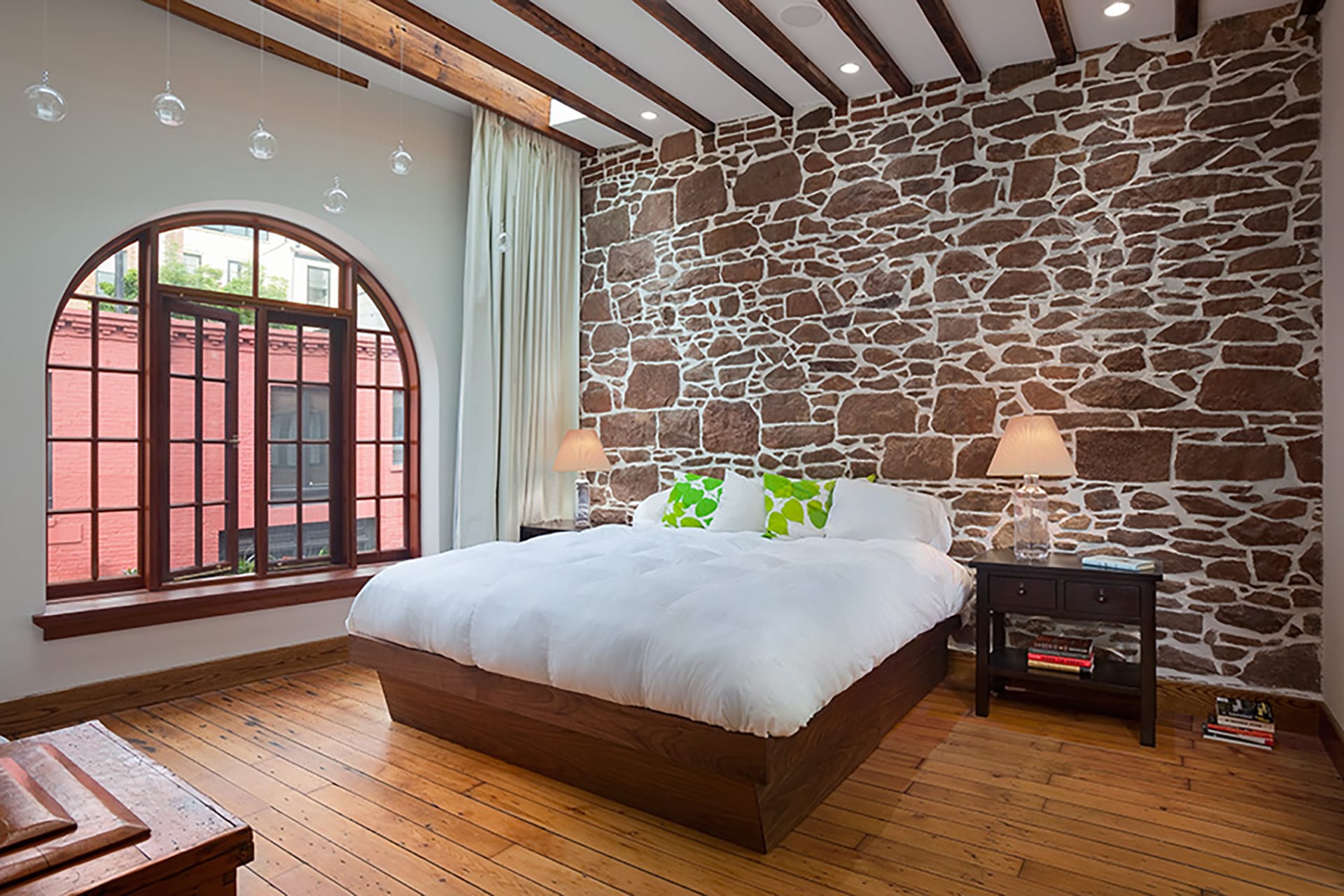

To tie the entire building together, we left the original mid-1800s brownstone walls throughout exposed, from the primary bedroom to the dining room to the kitchen backsplash.
.jpg)
.jpg)
Note from the Architect
Many of our best projects are ones where the client was integrally involved in the design decisions before and during construction. In the case of this home, that was certainly true. This project culminated in the clients' wedding occurring in front of and inside of the house on the day of completion.
.jpg)
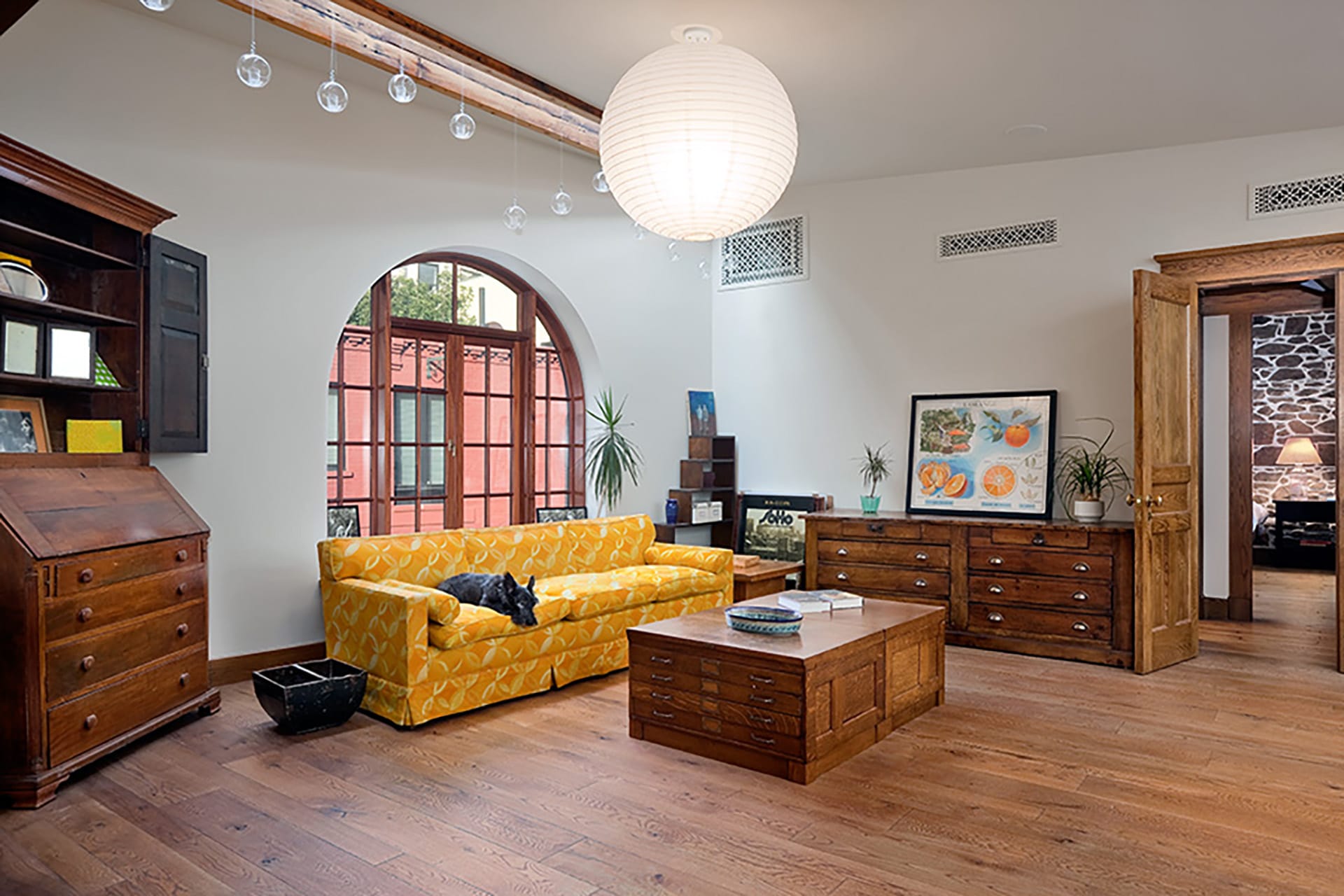
-
- Robin Key Landscape Architecture
- Kimberley Vance
- Taffera Fine Building & Finishes
-
- Peter Peirce
-
- Curbed
- Brownstoner
- Design Brooklyn
-
Collaborators
-
Photography
-
Featured in

.jpg)
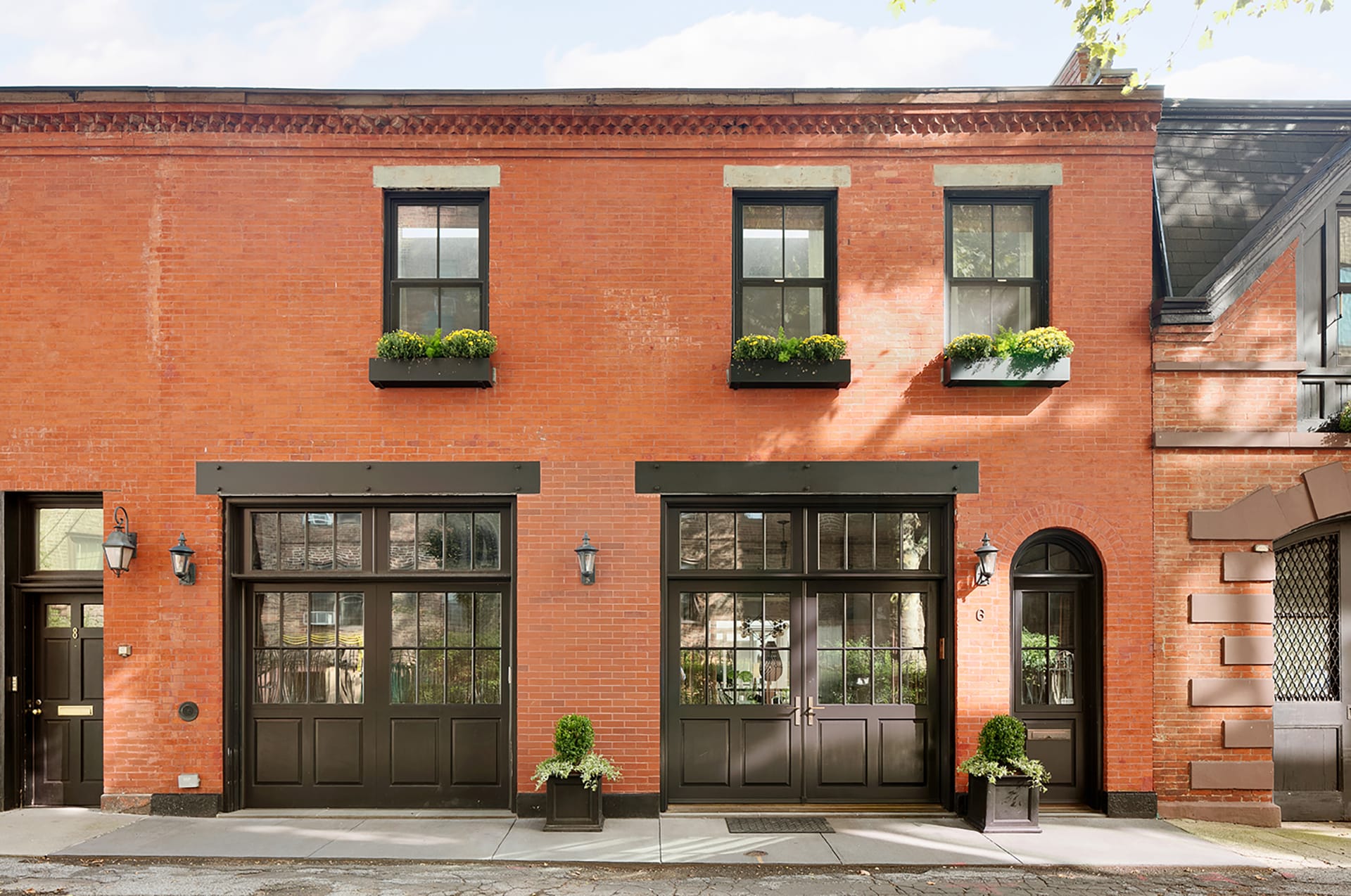
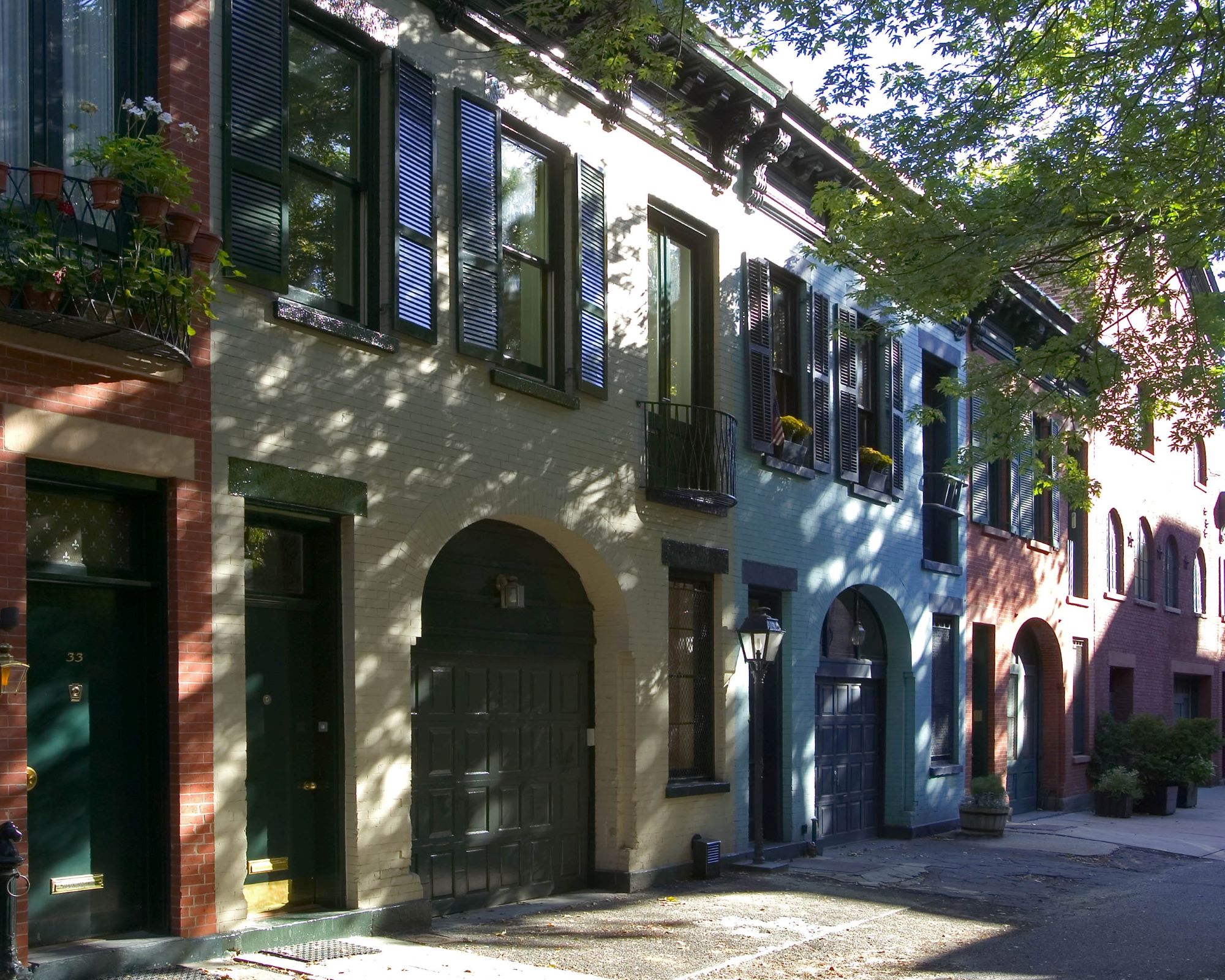
.jpg)
.jpg)
