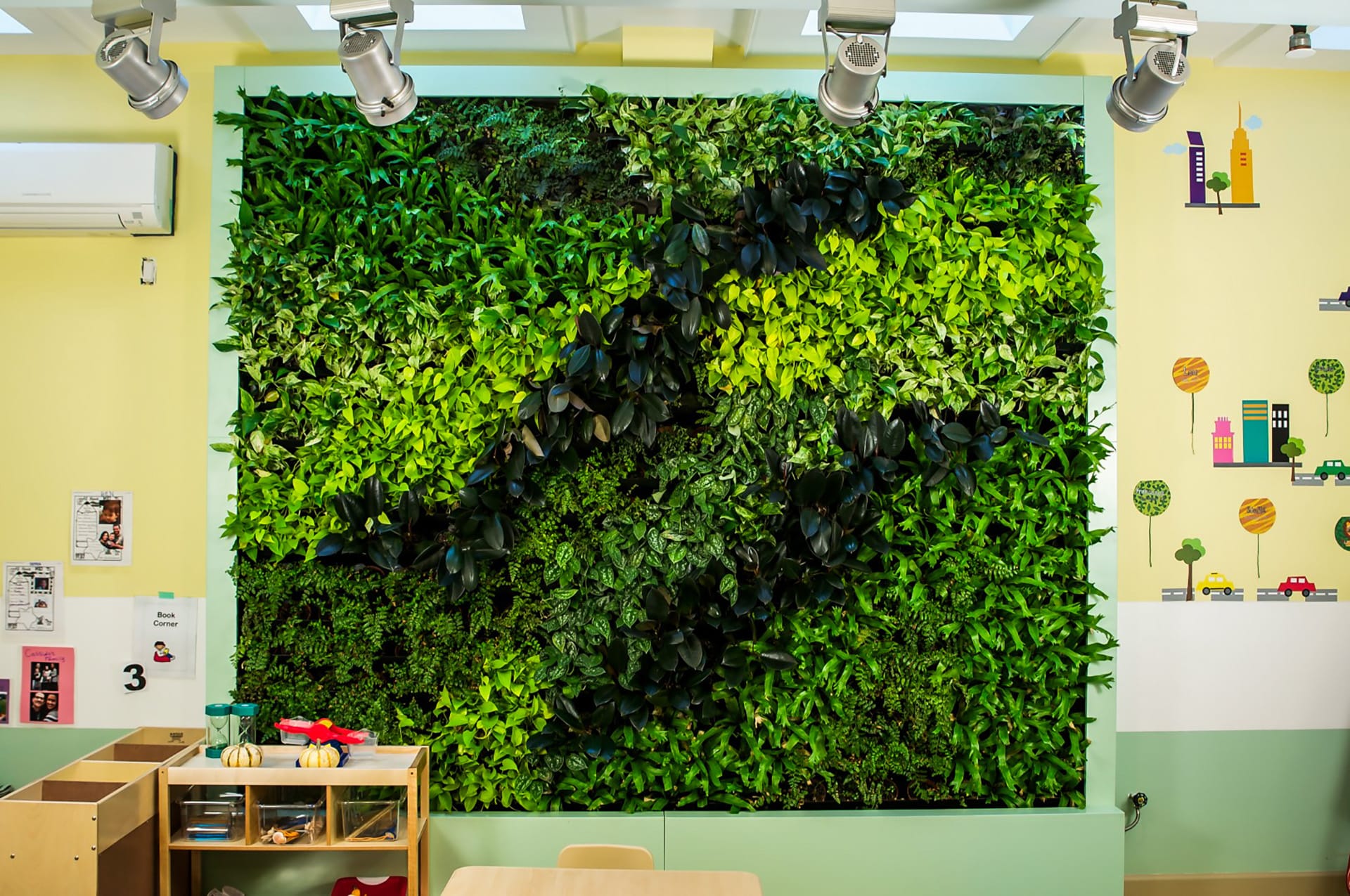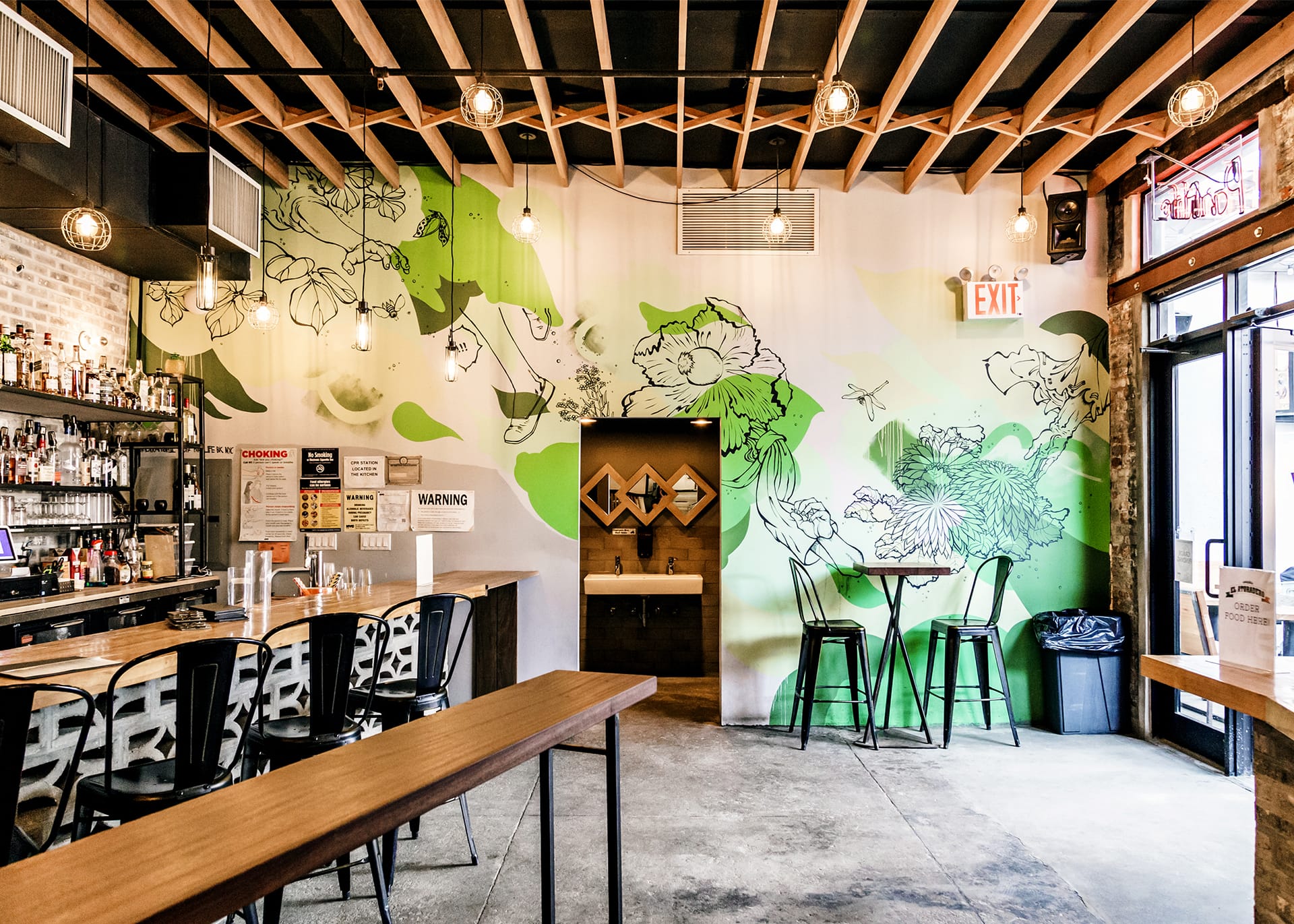Commercial and Institutional
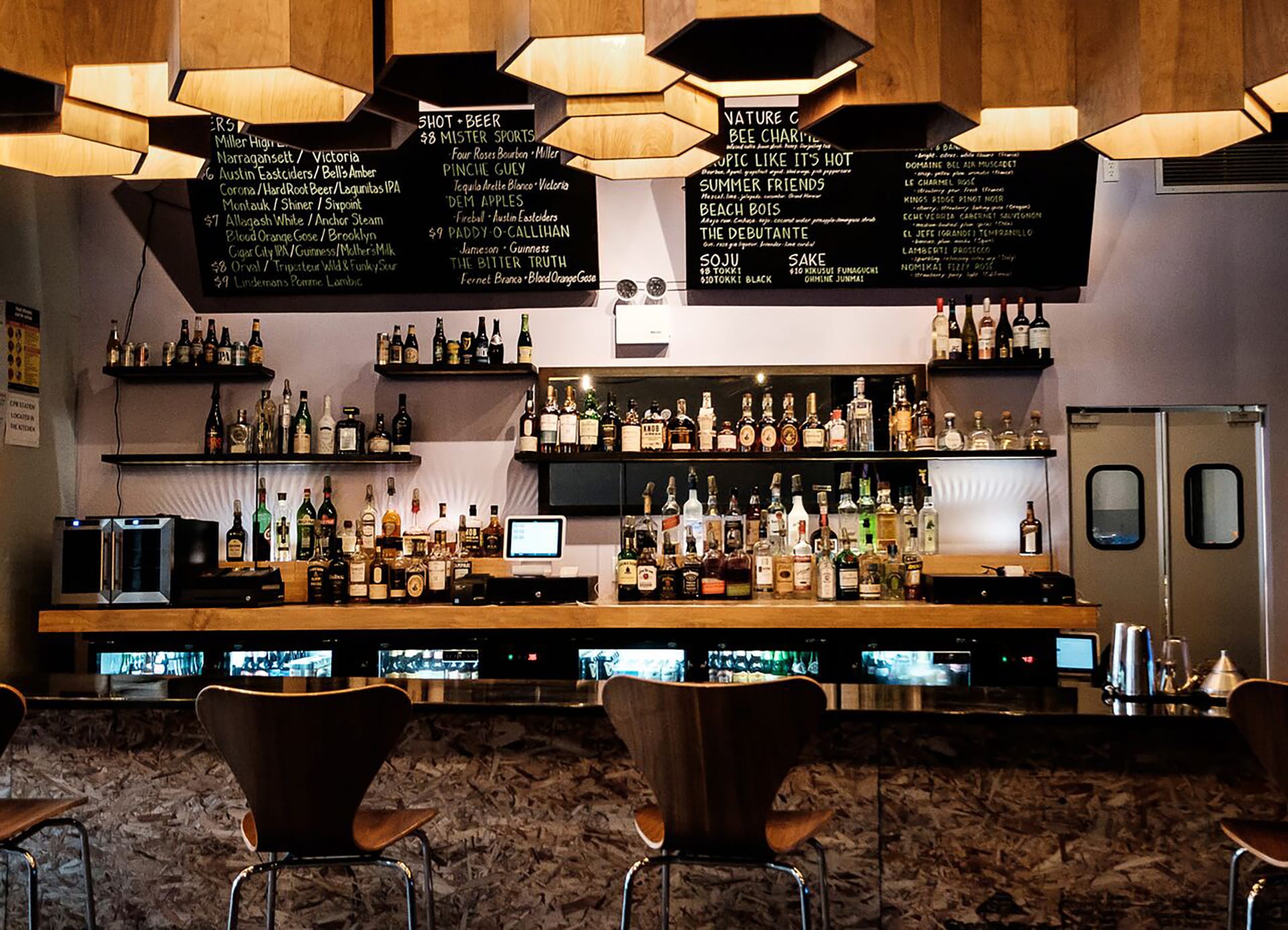
Littlefield

Turning an empty Brooklyn warehouse space into one of Brooklyn's most interesting and best performance venues was incredibly rewarding. Check out a performance here next time you're in Gowanus!
.jpg)
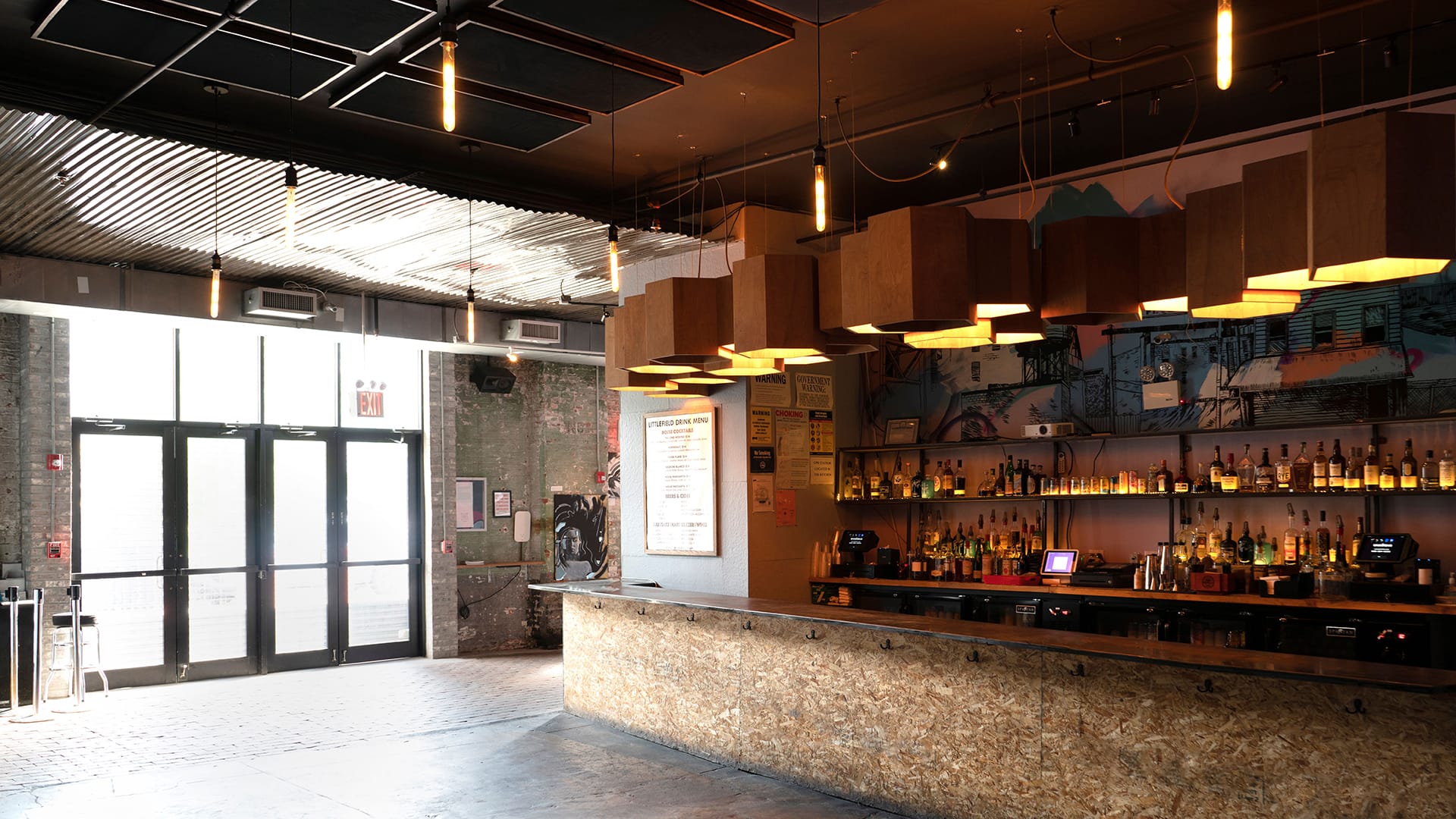
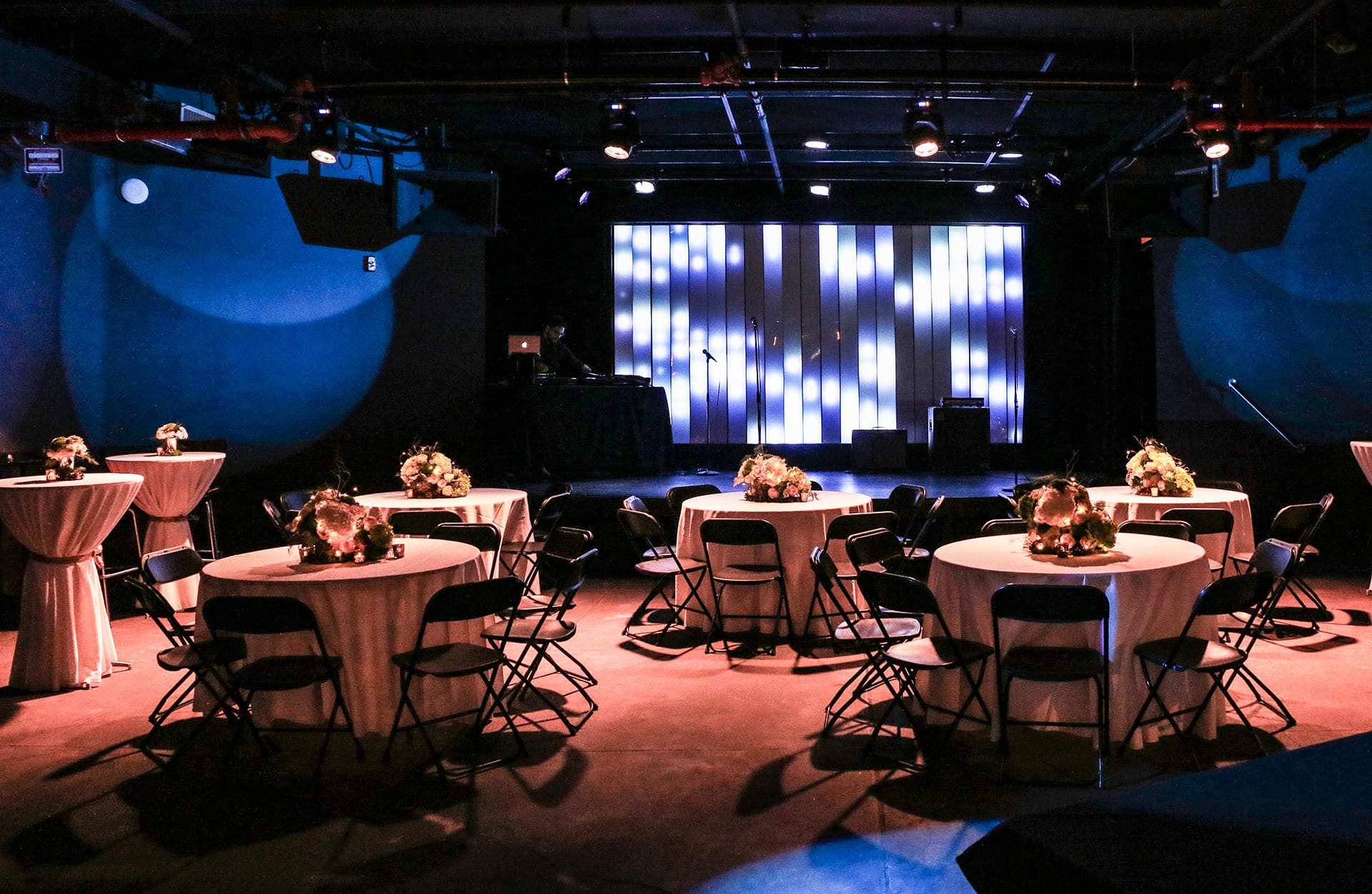
Note from the Architect
In collaboration with the owners of Littlefield and Joel Fitzpatrick Lighting Design, we developed custom lighting that included a fun backlit stage.
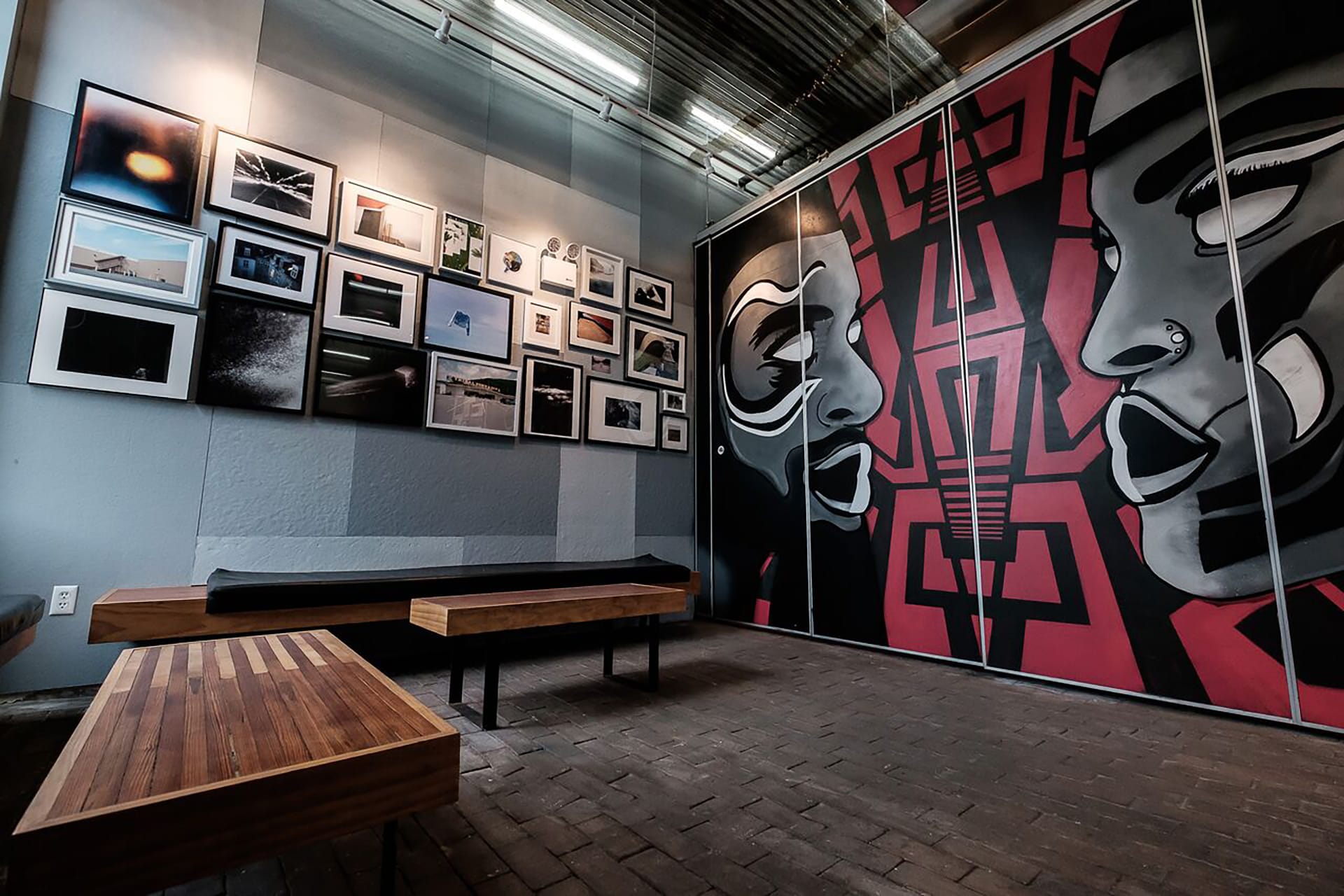
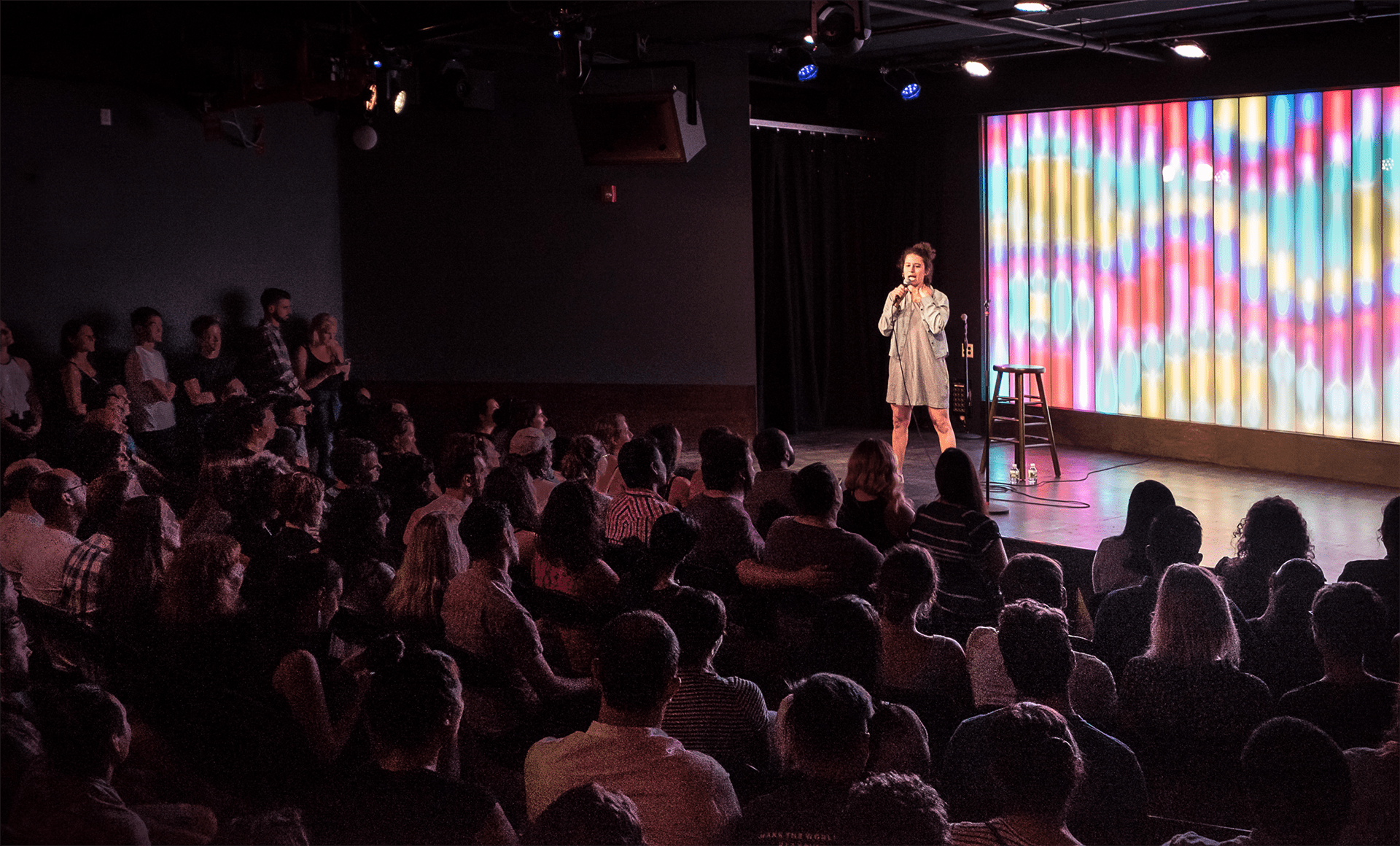
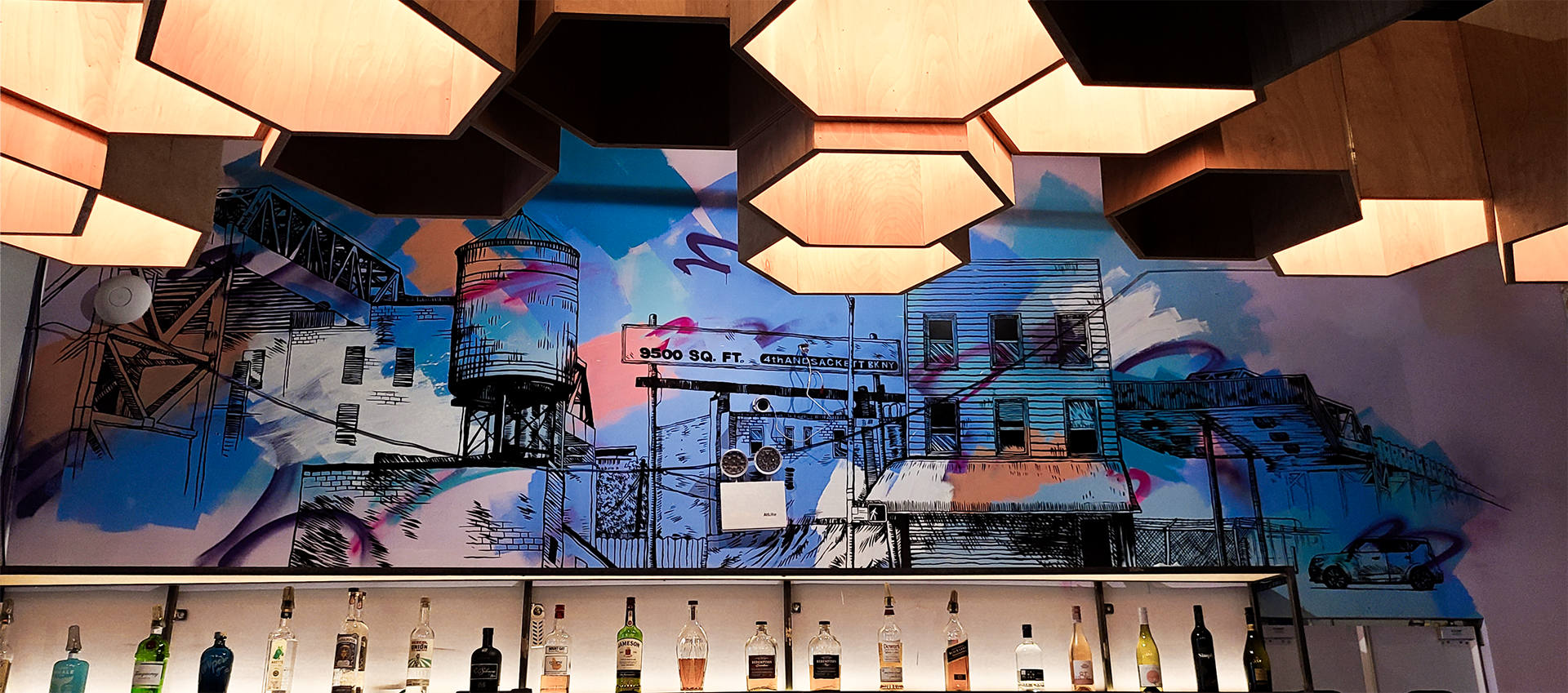
We were able to collaborate on custom lighting, built-ins, and many other design elements that contributed to the space's unique atmosphere.
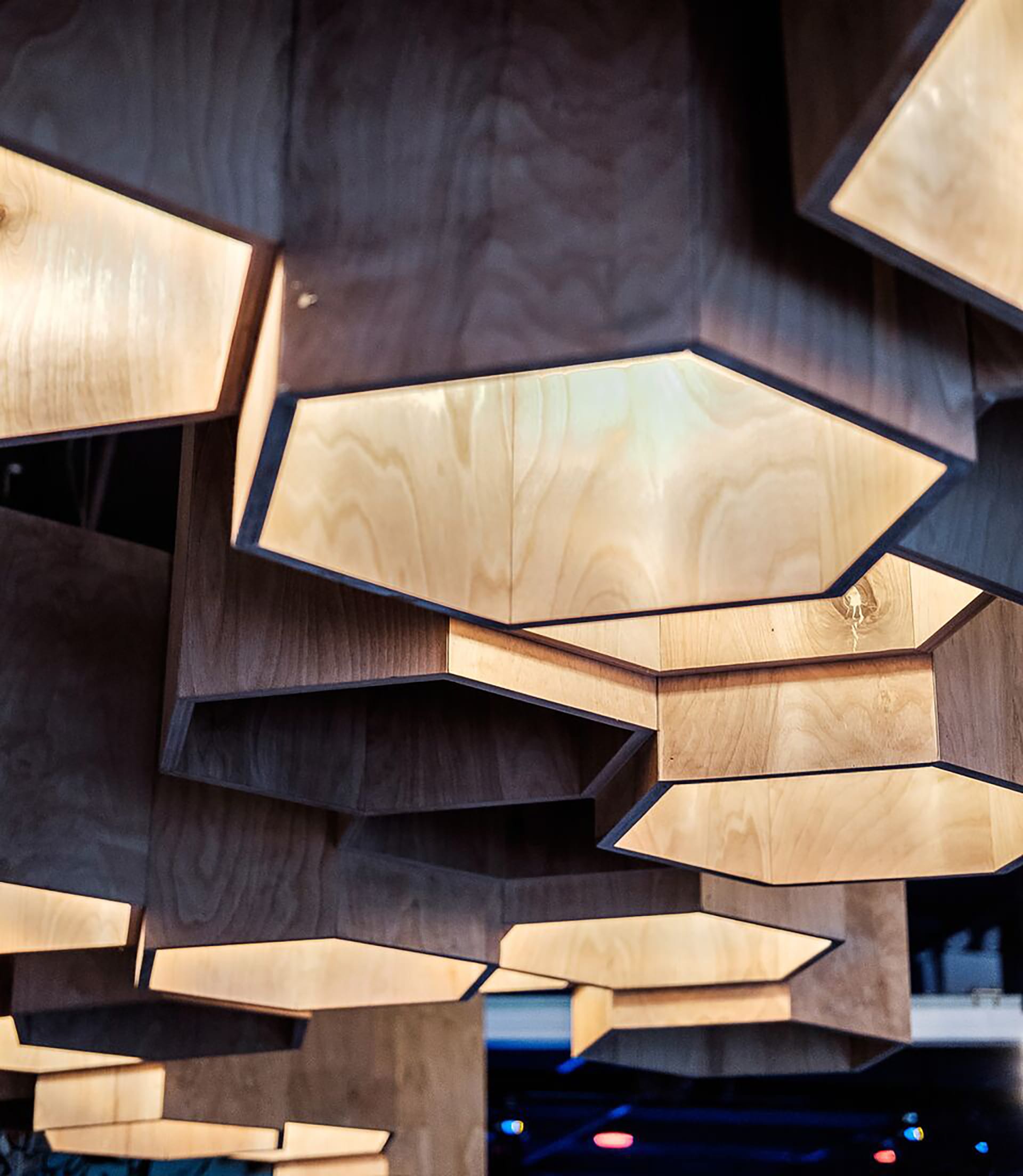
-2.jpg)
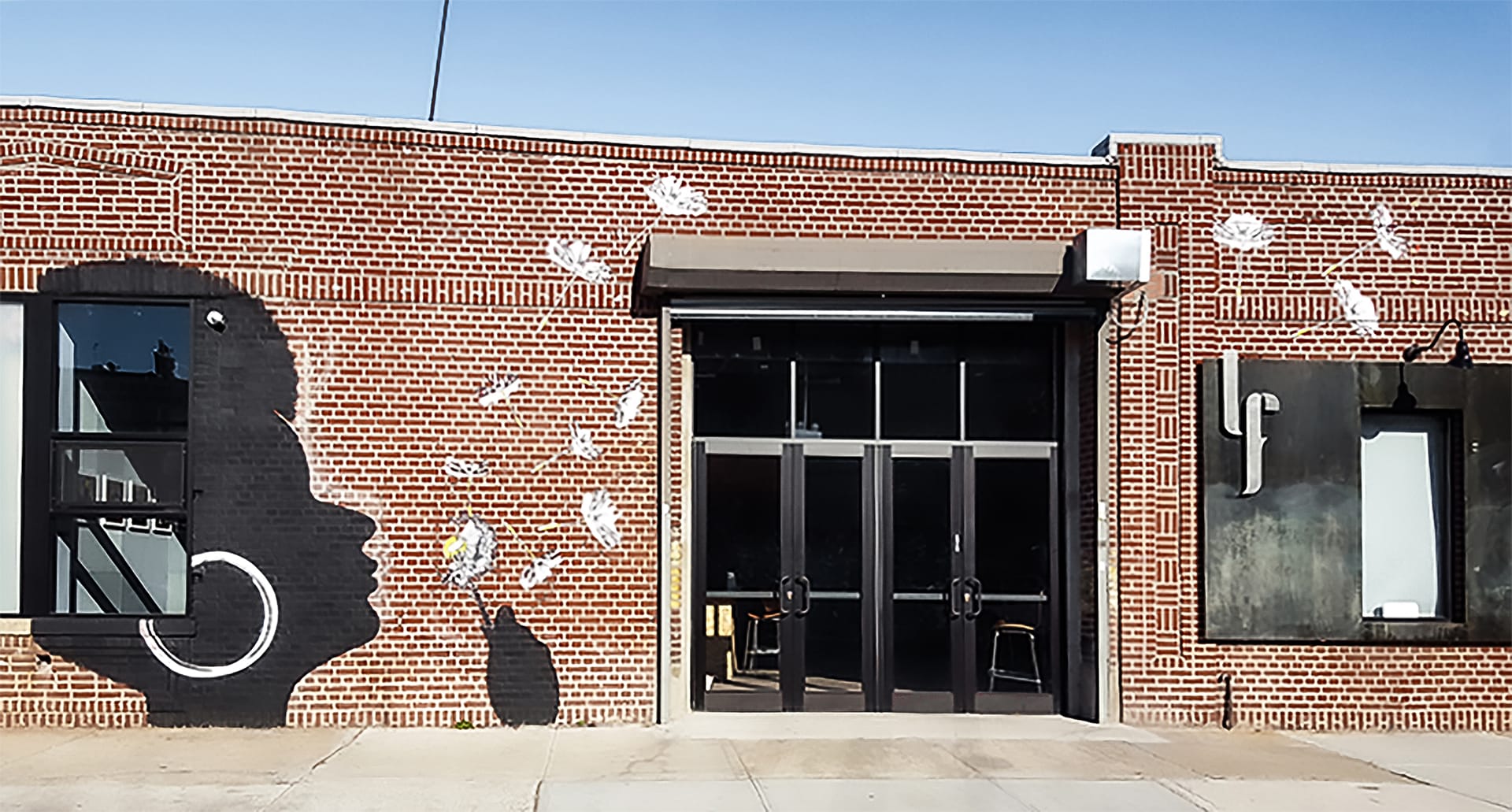
.png)
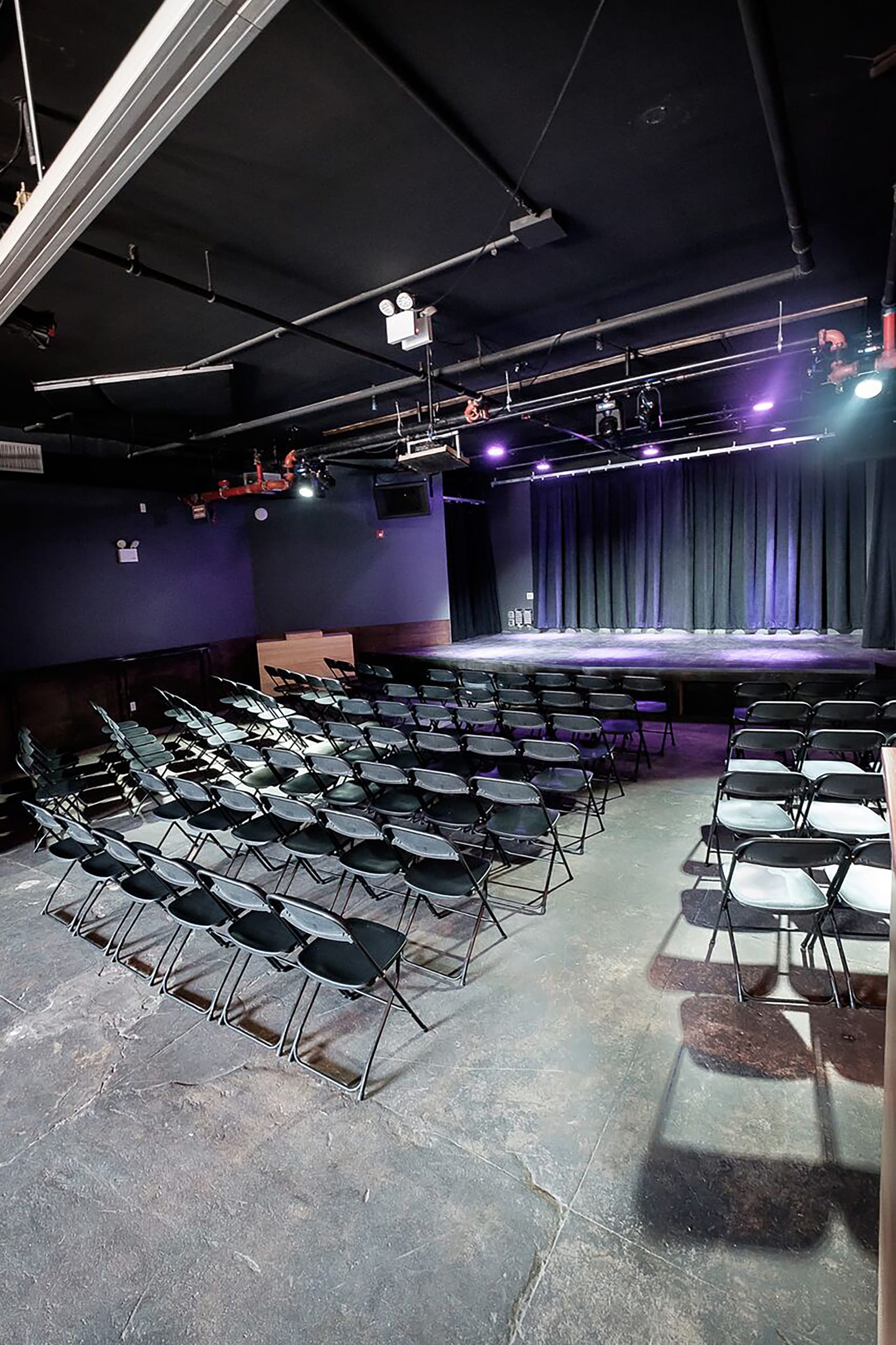
-
- Joel Fitzpatrick Lighting Design
- Littlefield
- Mark Doyle
-
- Apol de la Torre
- Rodney James
- Littlefield
-
Collaborators
-
Photography
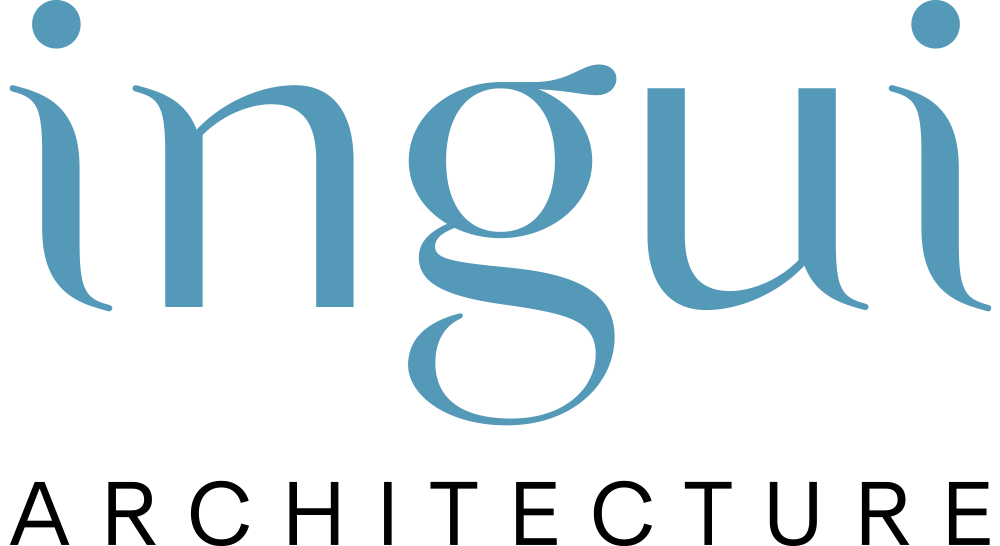
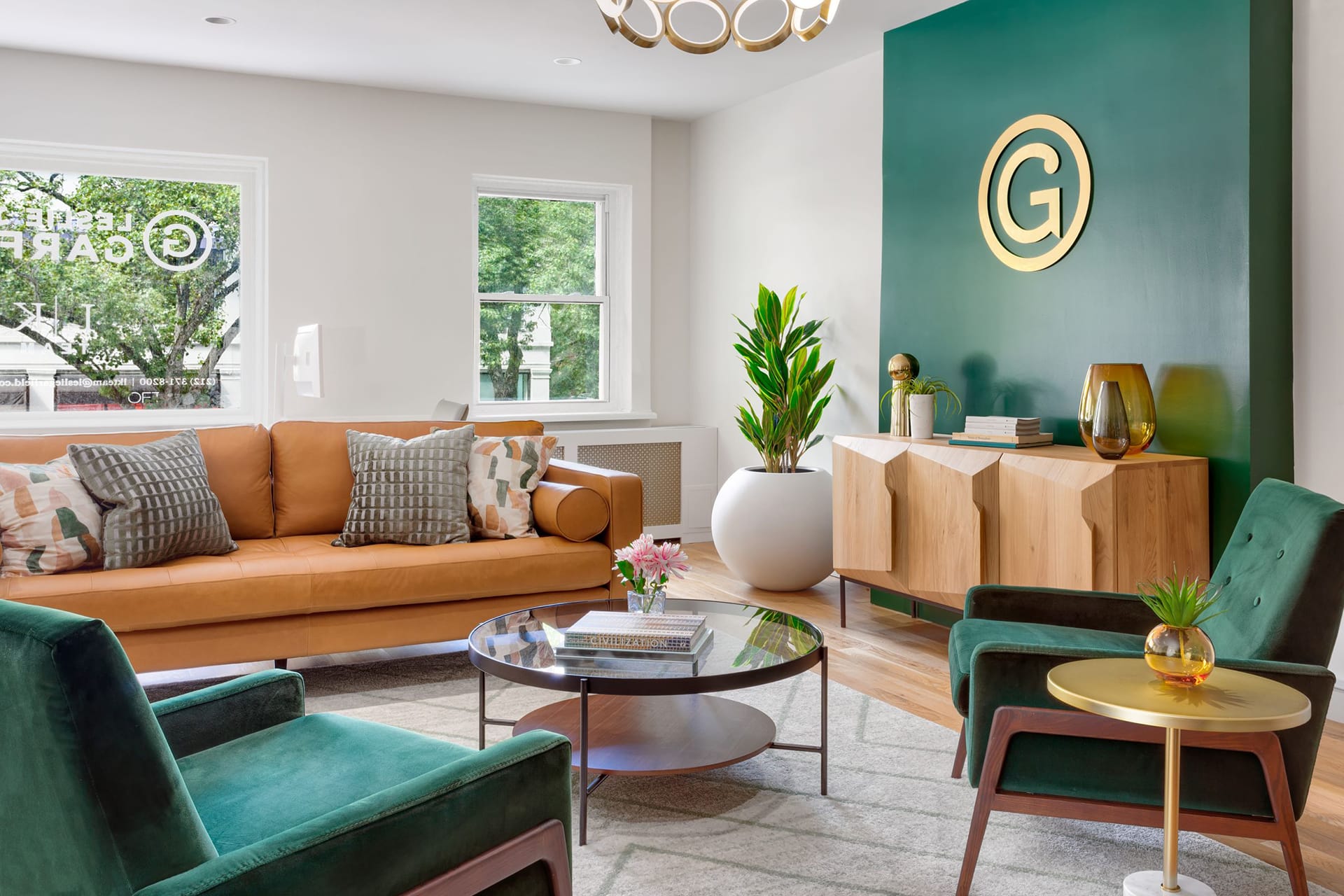
.jpg)
.jpg)
