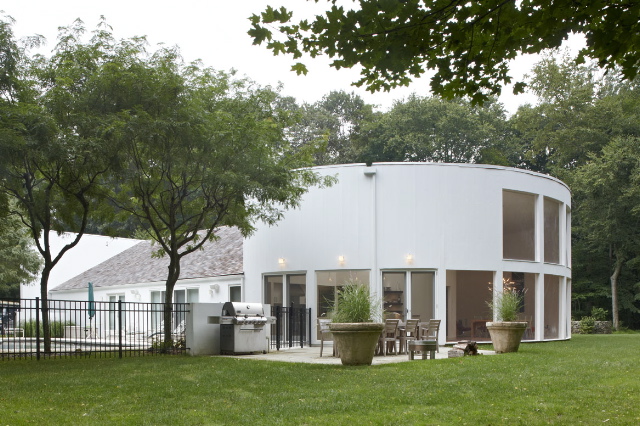.jpg)
Suburban and Country
.jpg)
South Kent Rural Retreat
.jpg)
We first renovated this 1920s farmer's cottage in the early 1980s, when a young family of four turned the space into their home away from home. Decades later, the family returned to us to upgrade the space for their young grandchildren.
After
.jpg)
.jpg)
Before
-before.jpg)
-before.jpg)
By removing a central fireplace, we could add a bedroom and the living areas became more expansive and free flowing.
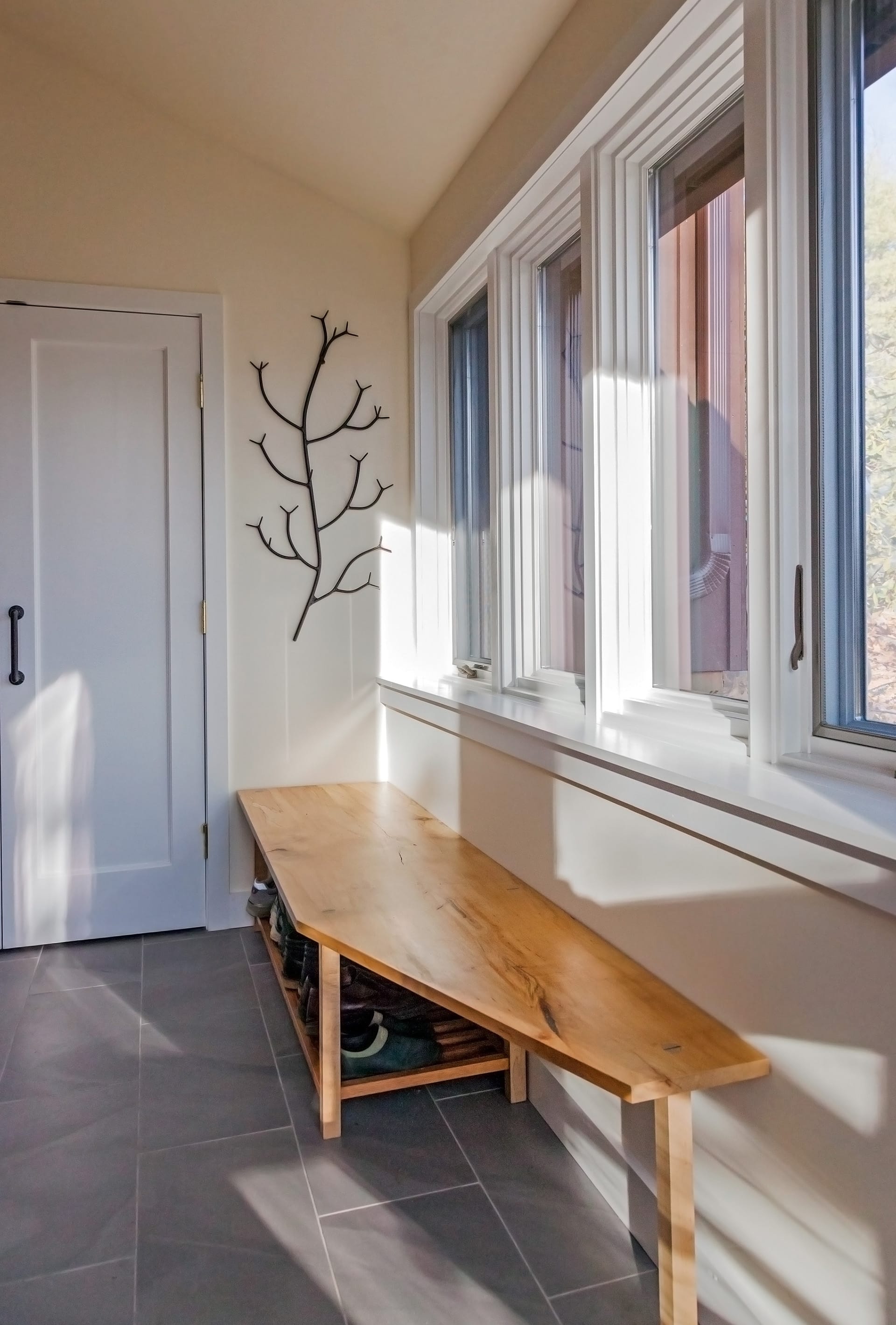

.jpg)
.jpg)
.jpg)
Note from the Architect
A key element to the renovation was upgrading and expanding the entryway. A small pavilion allows for easy arrival on weekend visits, separating the entry from the living areas via a custom designed staircase.
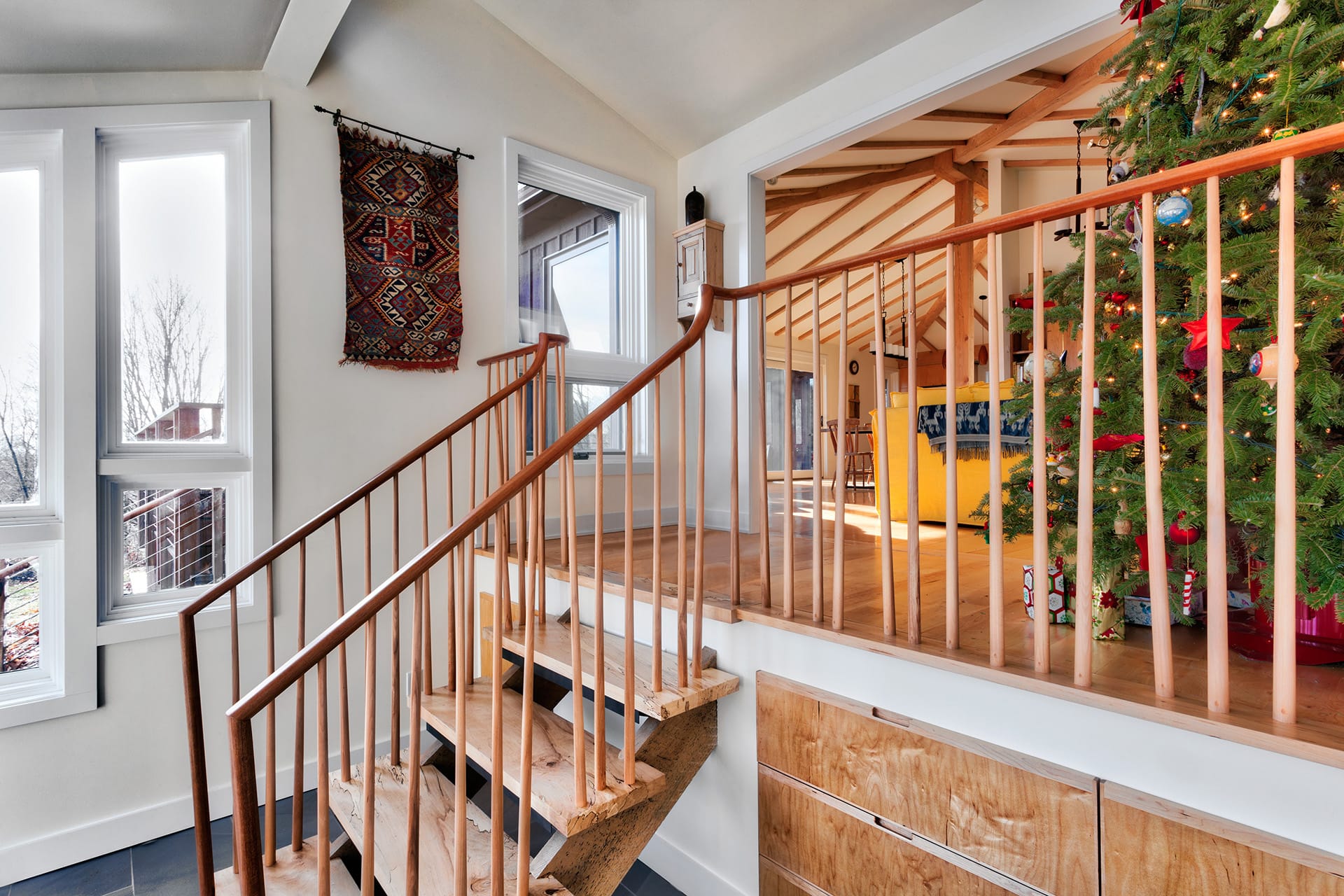
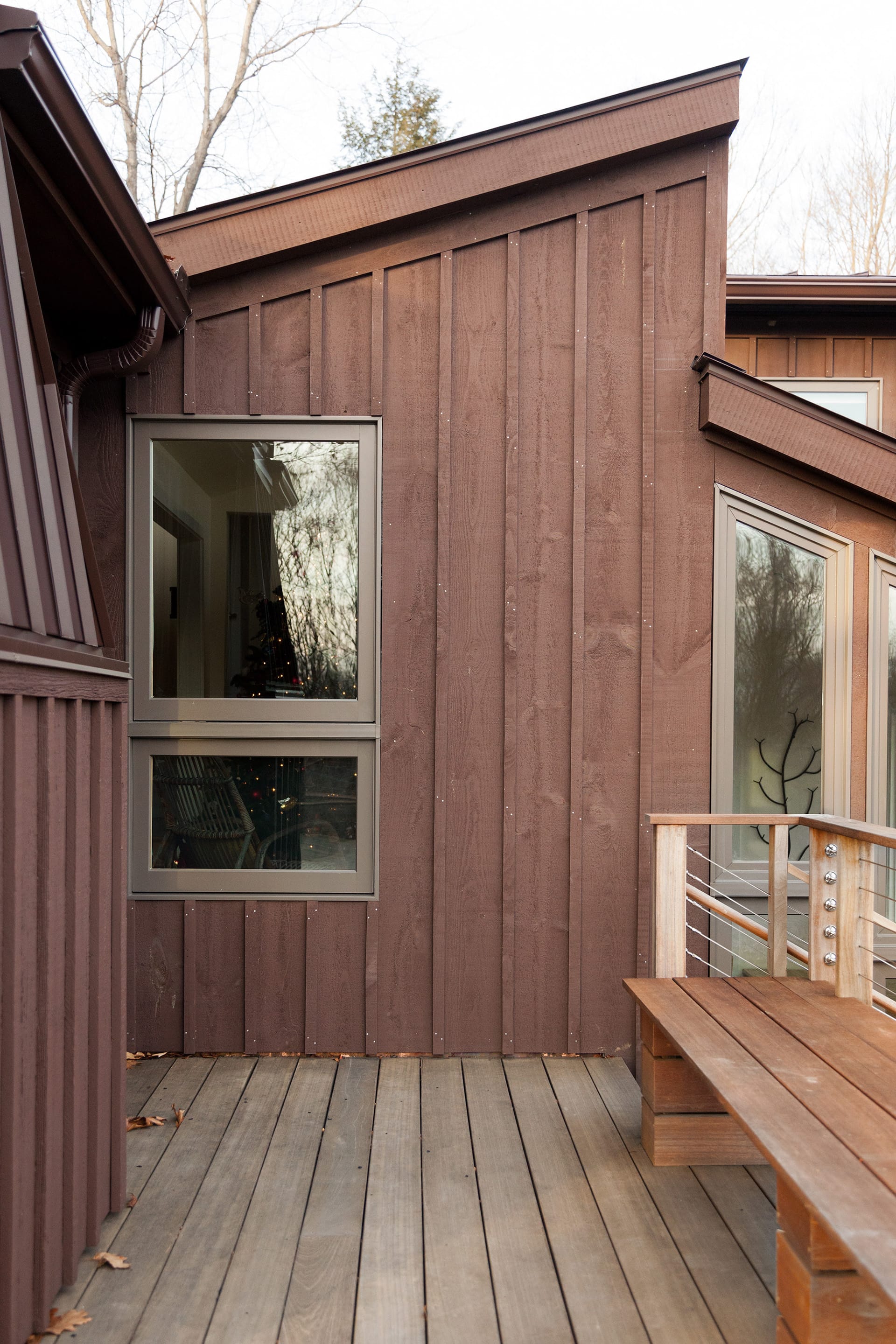
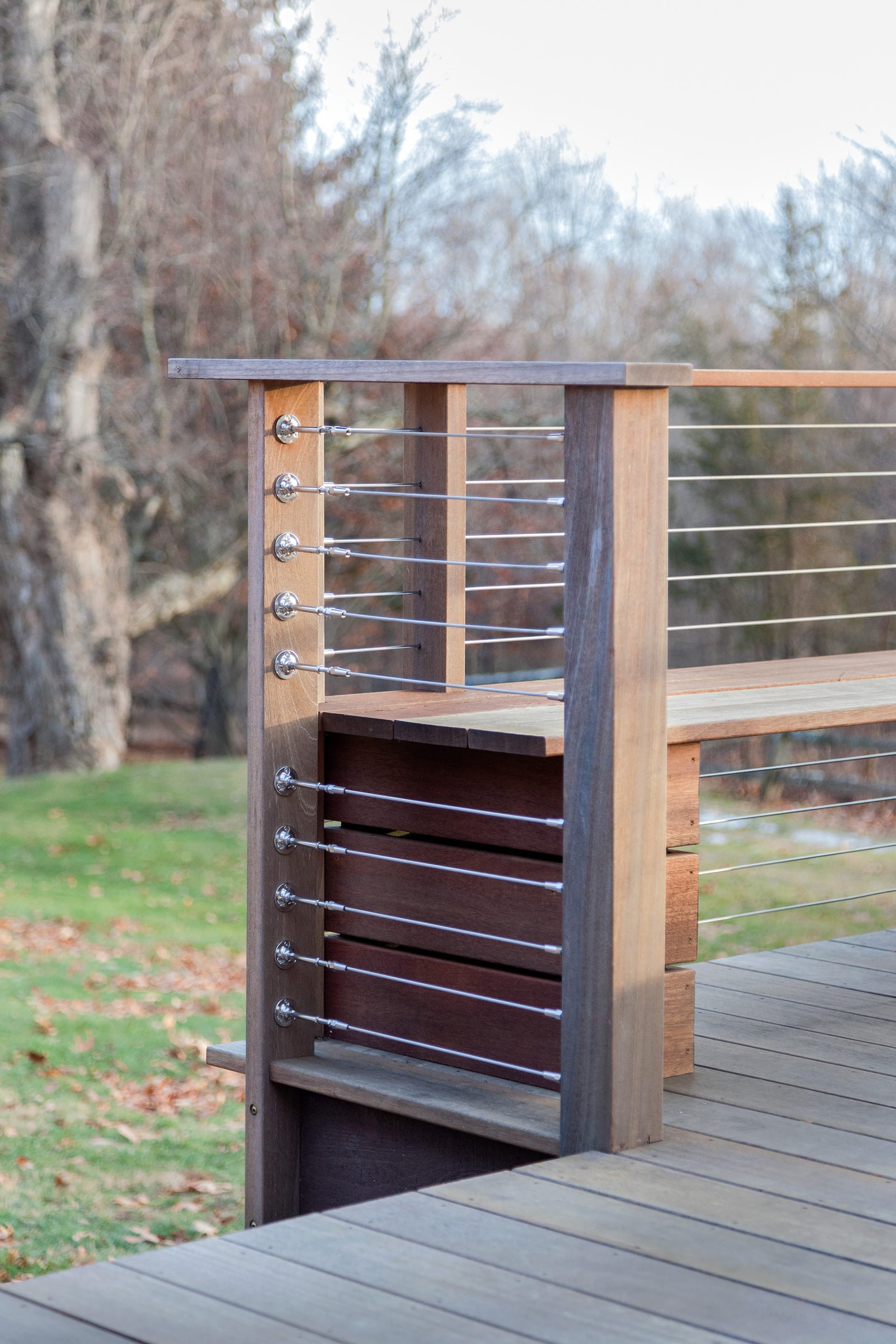
.jpg)
.jpg)
.jpg)
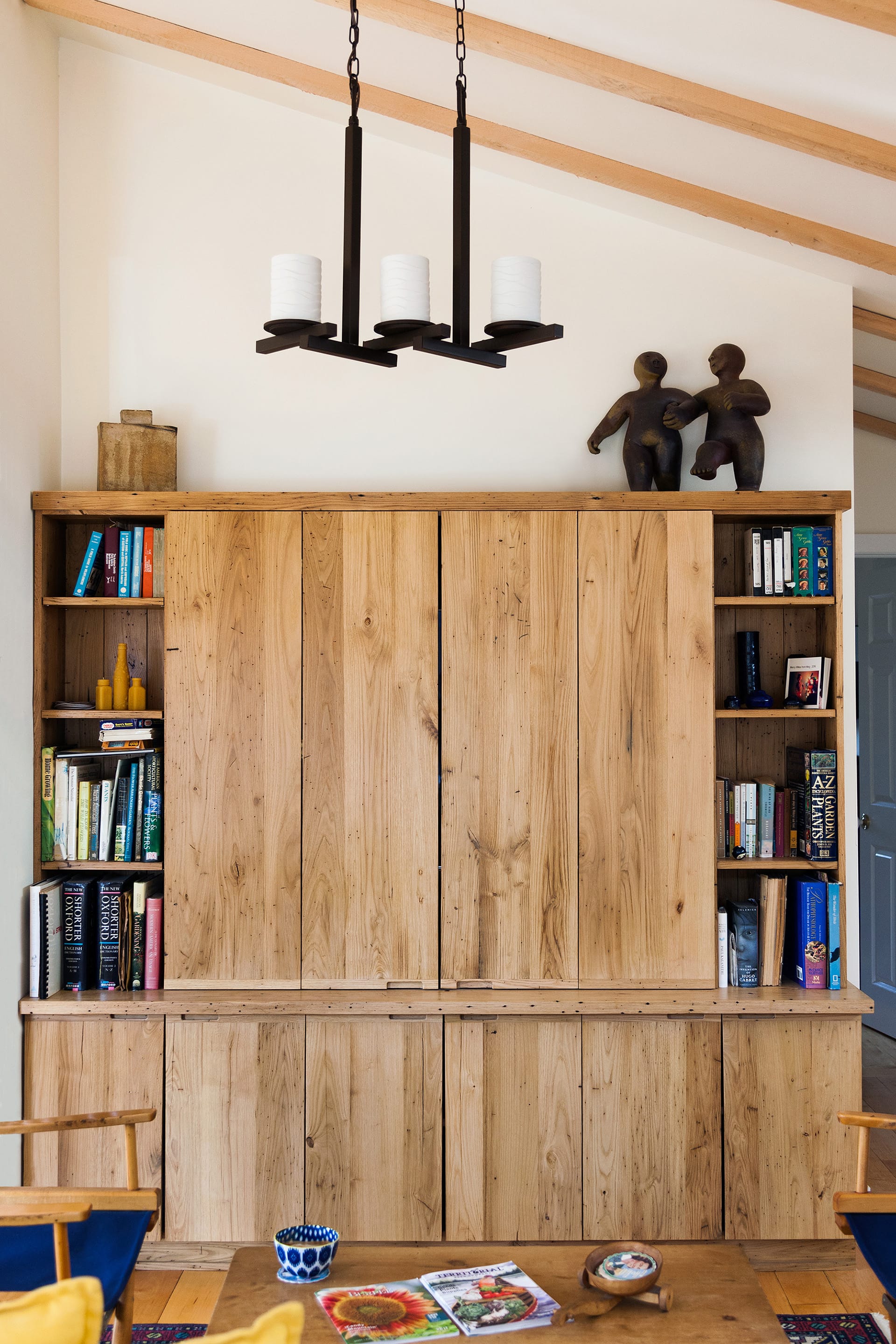
-
- Peter Peirce
-
Photography

.jpg)
.jpg)
.jpg)
