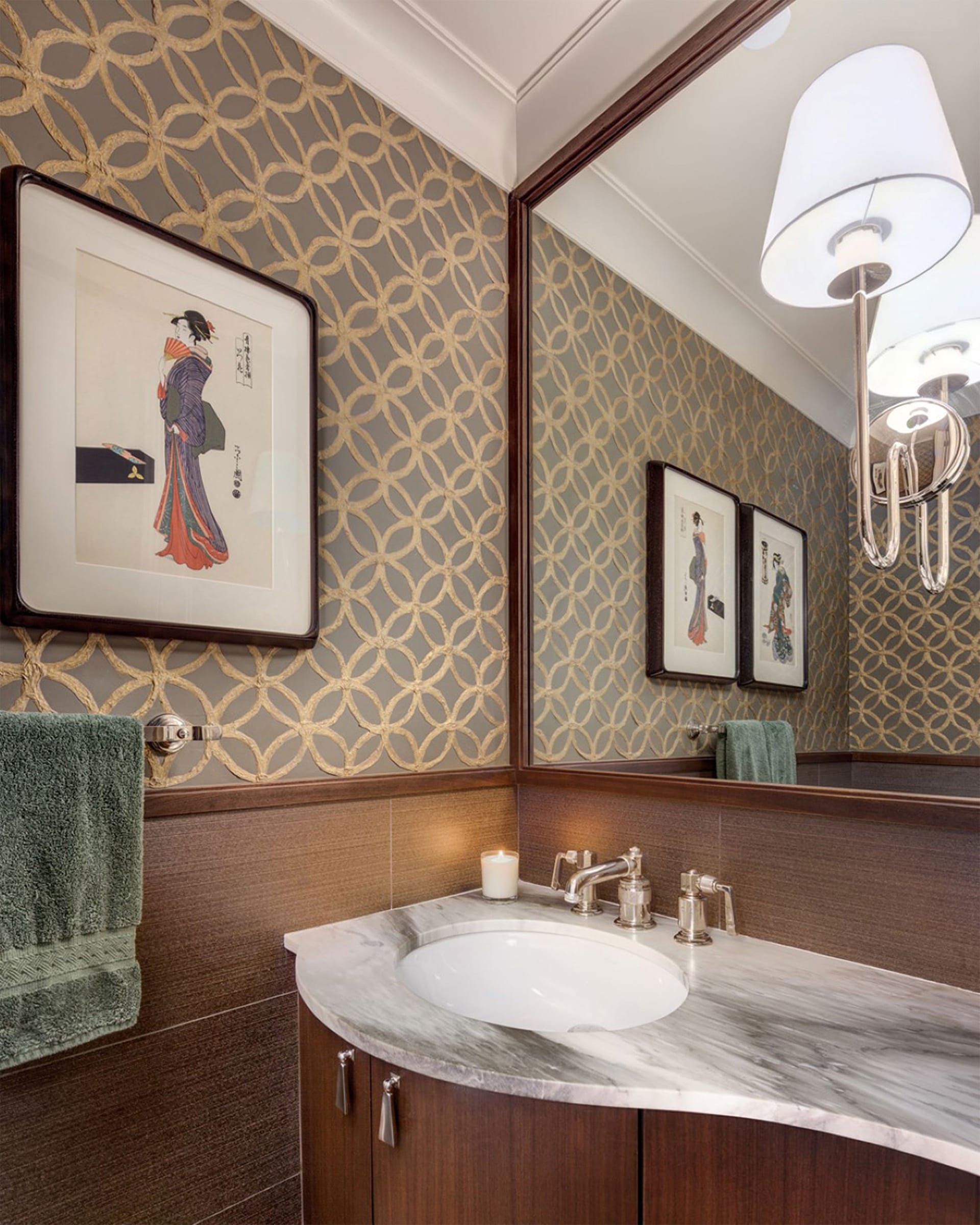.jpg)
Manhattan's First Certified Passive House
.jpg)
Historic preservation and high performance building came together in this Upper West Side Historic District Renaissance Revival brownstone. The home became Manhattan's first Certified Passive House and Certified LEED for Home Platinum.
.jpg)
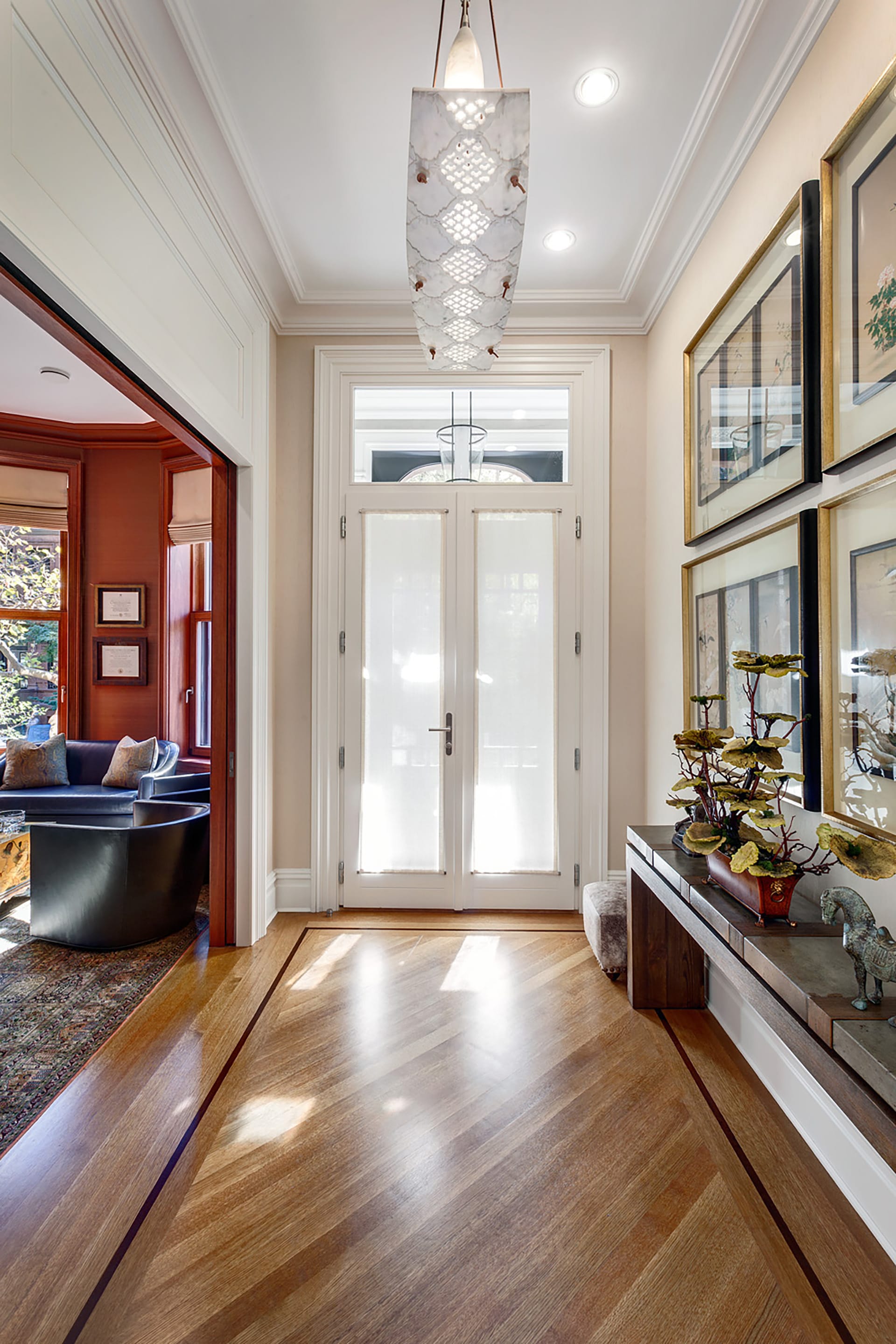

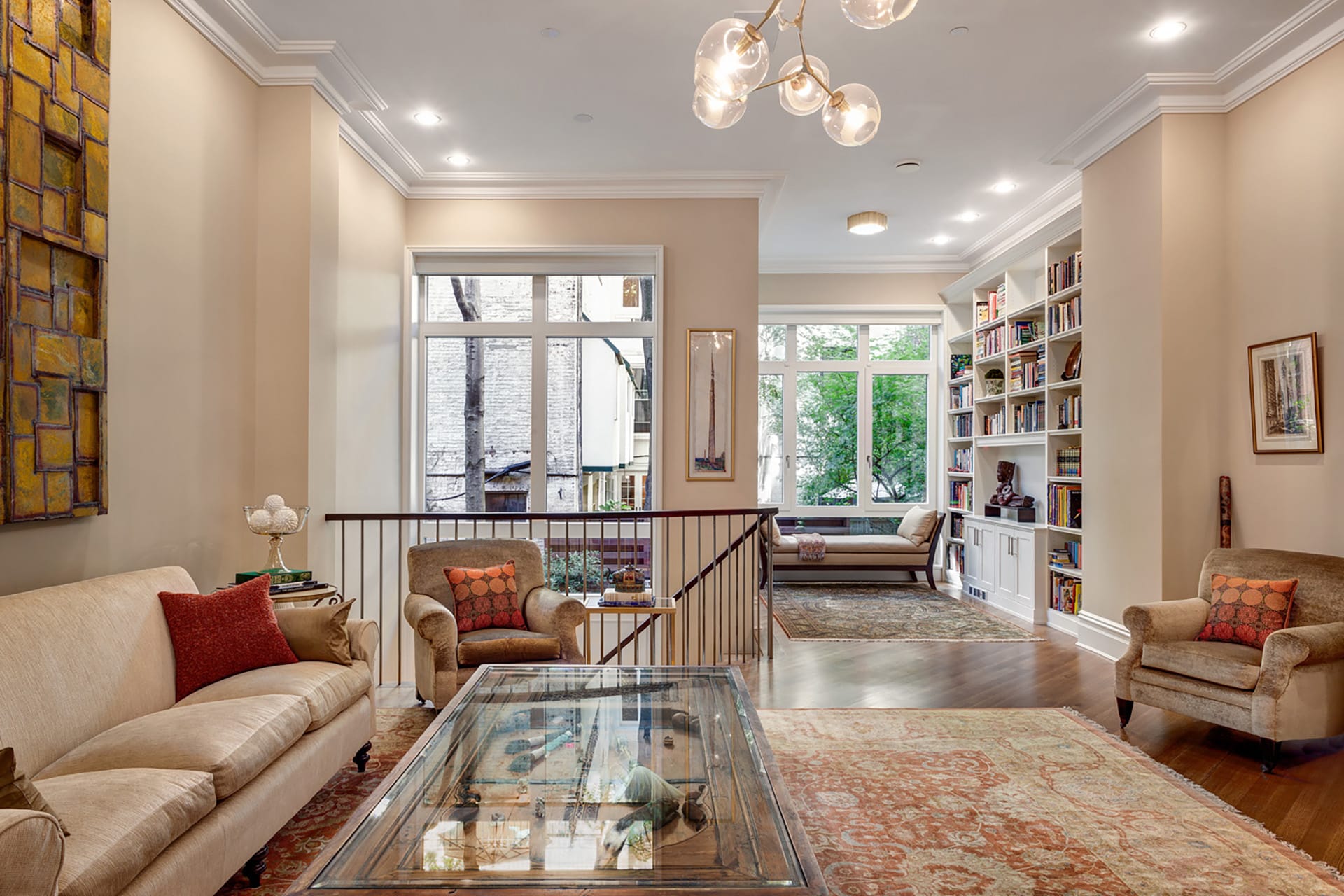
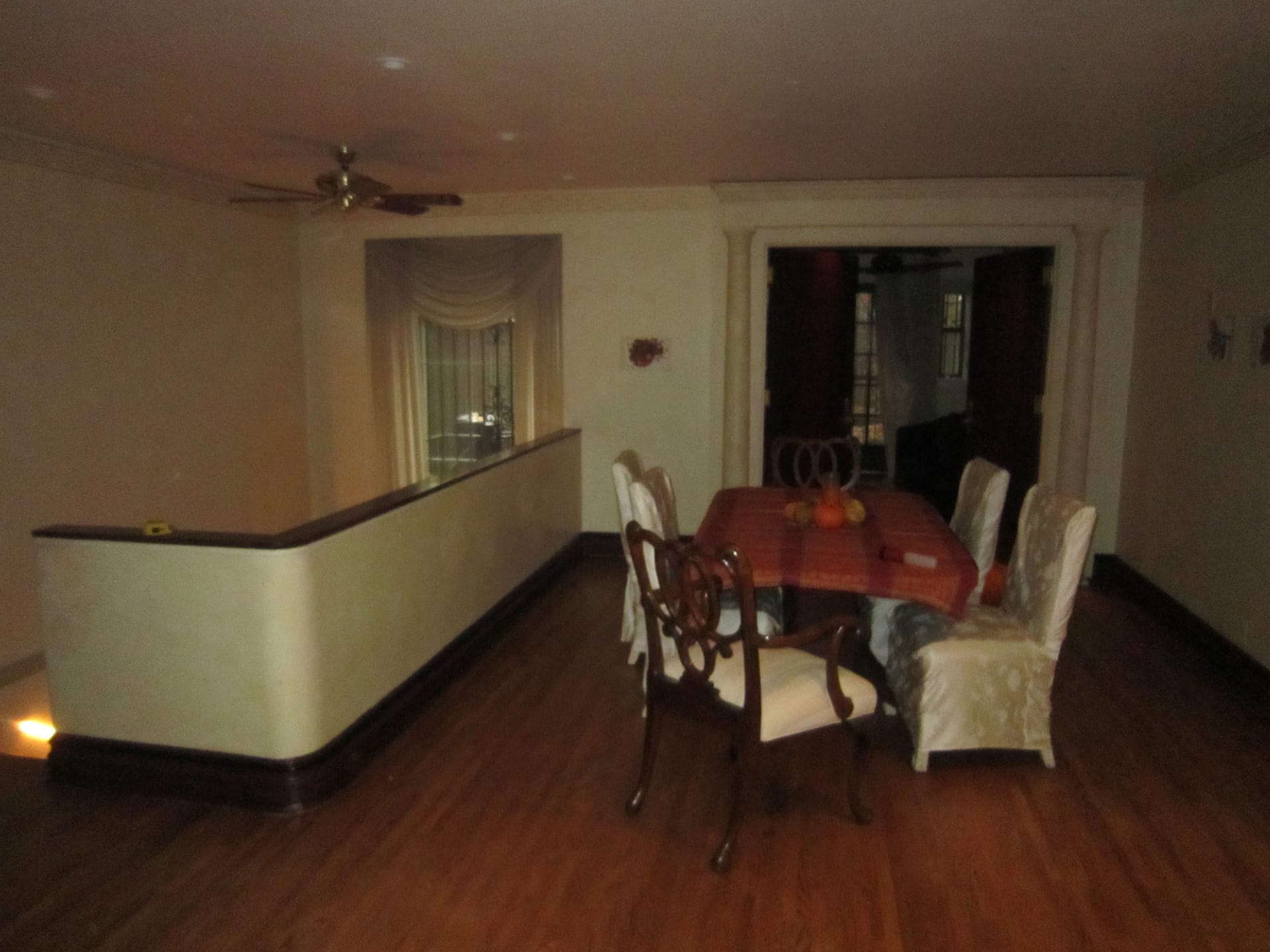
The resulting seating area doubles as a place to showcase our client's art collection, including a glass top coffee table that doubles as a display case.
.jpg)
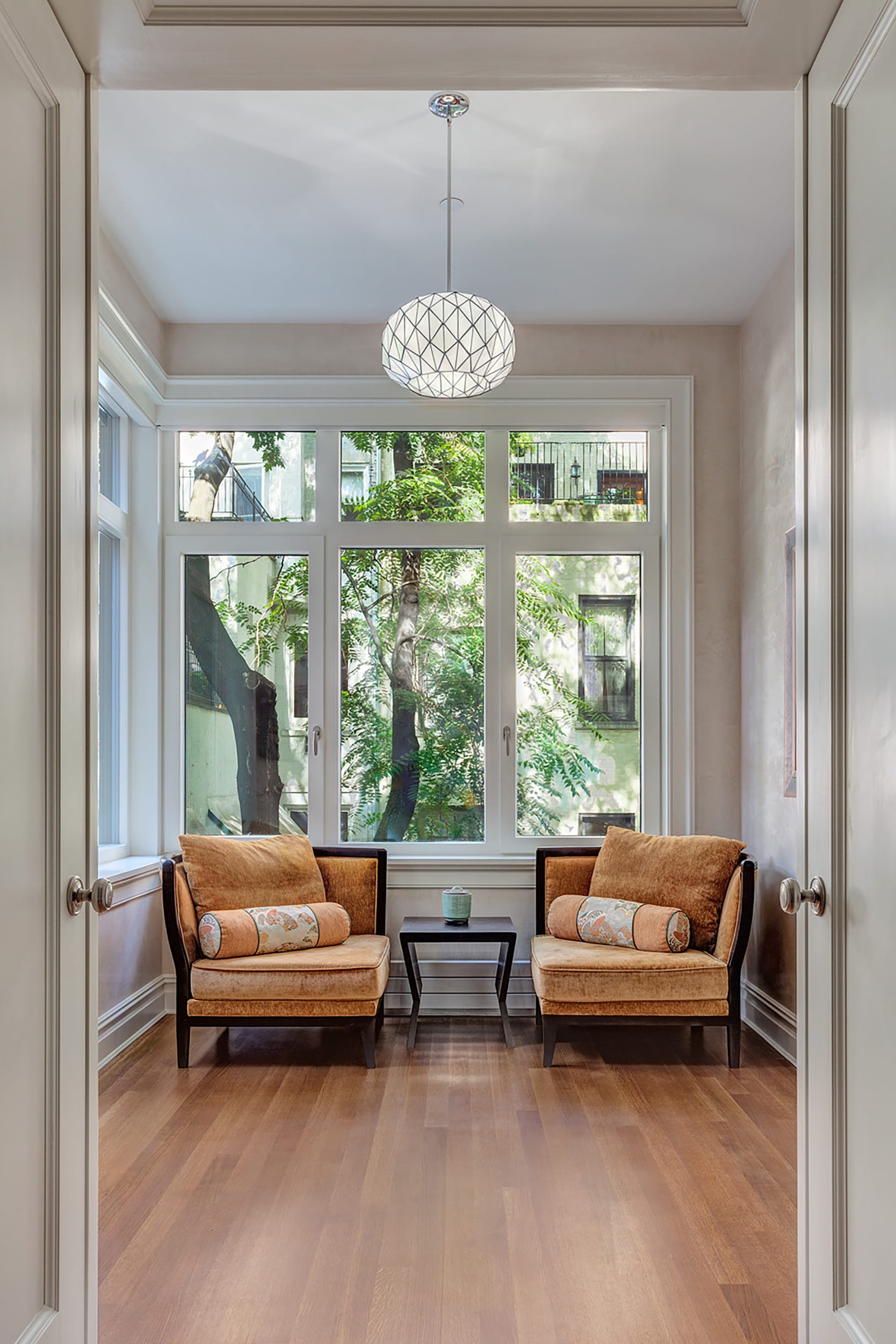

Note from the architect
BIA Interiors enhanced the open floorplan by integrating a light, neutral color palette with plush fabrics and natural woods. We collaborated with our clients to incorporate their art collection from their many travels with sculptural lighting and textured wallpapers.
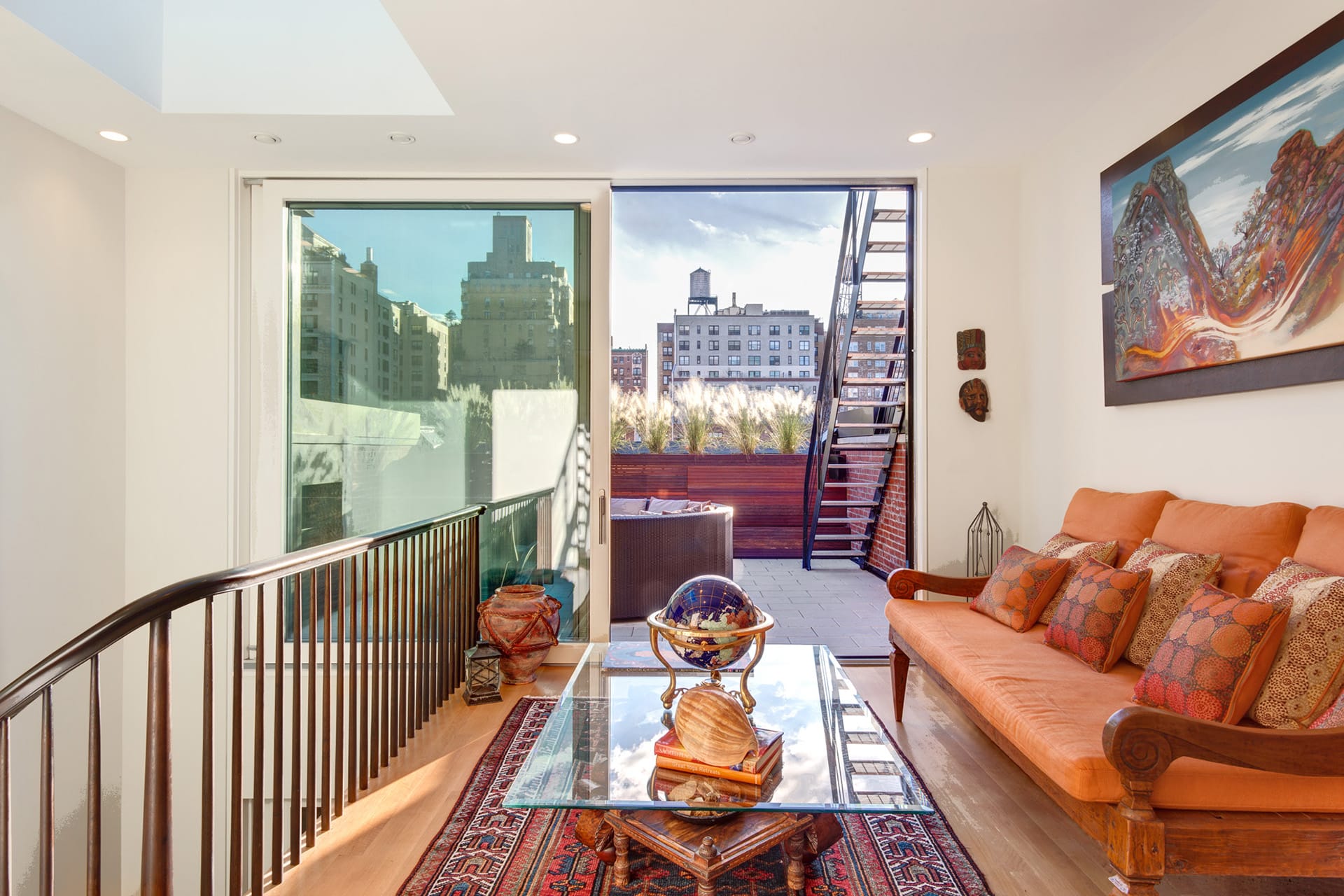
.jpg)
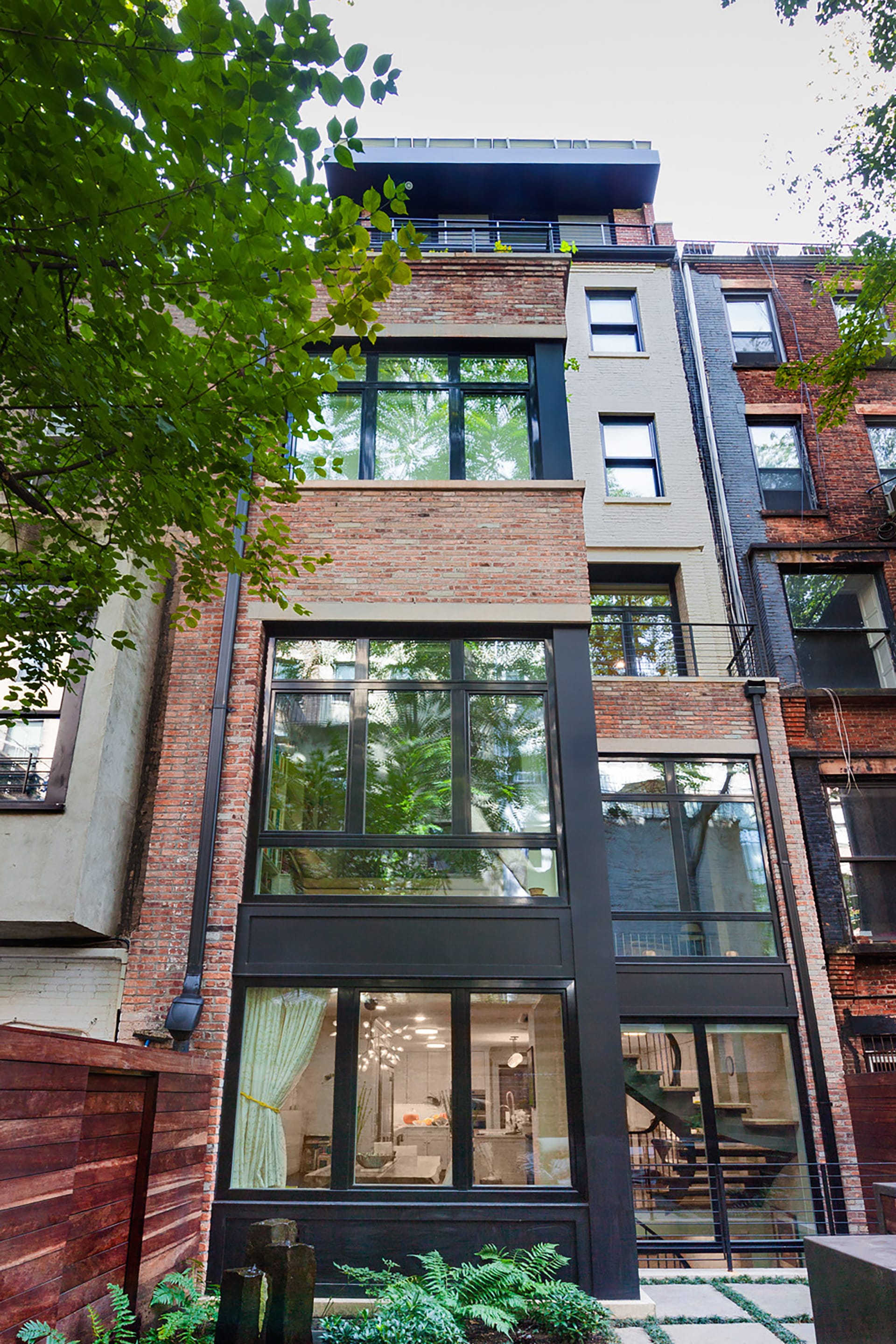
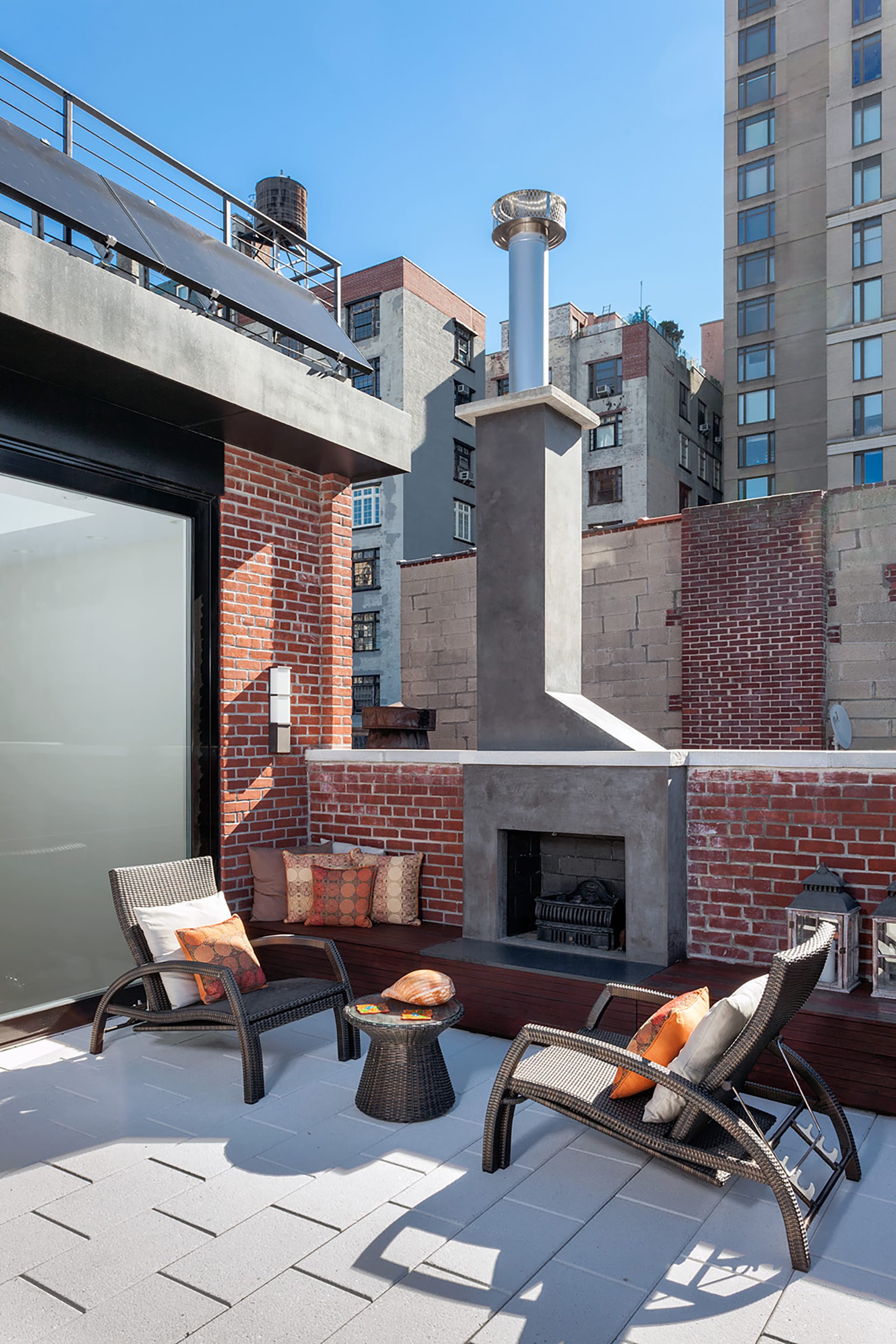
We built upon the home's unique design by including a rooftop deck, rear addition, and architectural details.
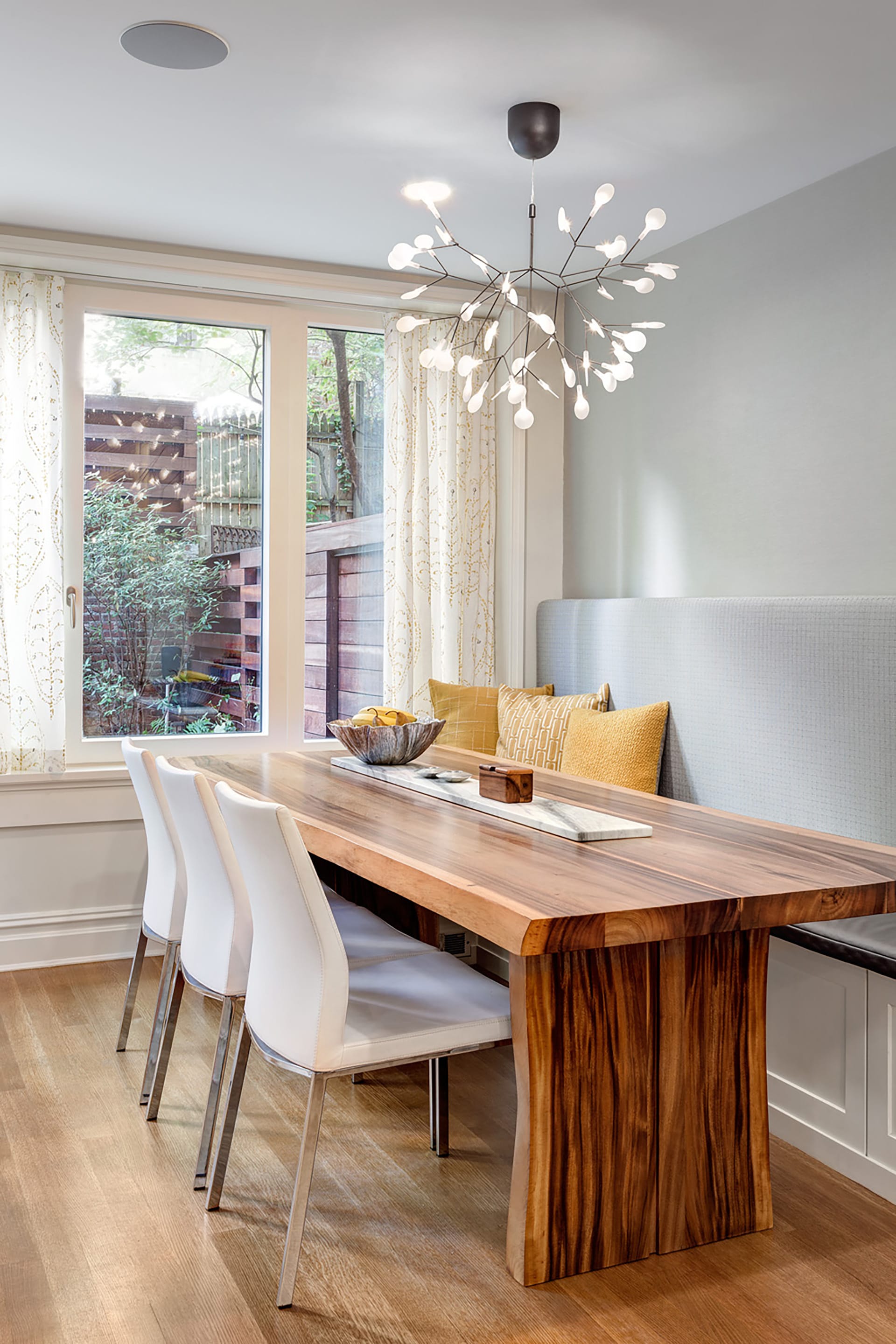
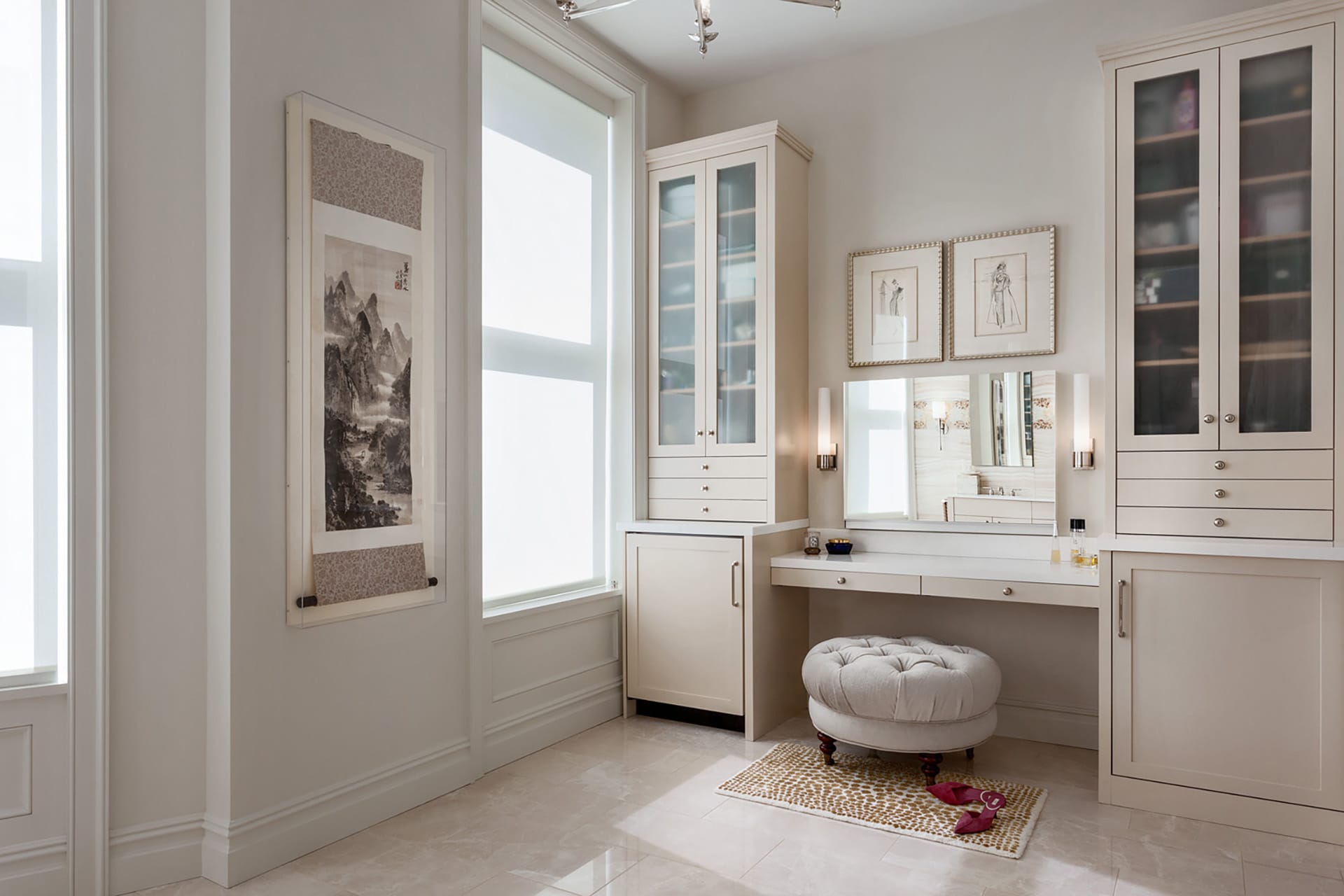
.jpg)
-
- BIA Interiors
- Project Plant
- Aeon Solar
- Taffera Fine Building & Finishes
-
- Peter Peirce
-
- City Realty
- Rethinking the Future
- 6sqft
- House Diaries
- Australian Design Review
-
Team
-
Photography
-
Featured in

.jpg)
.jpg)
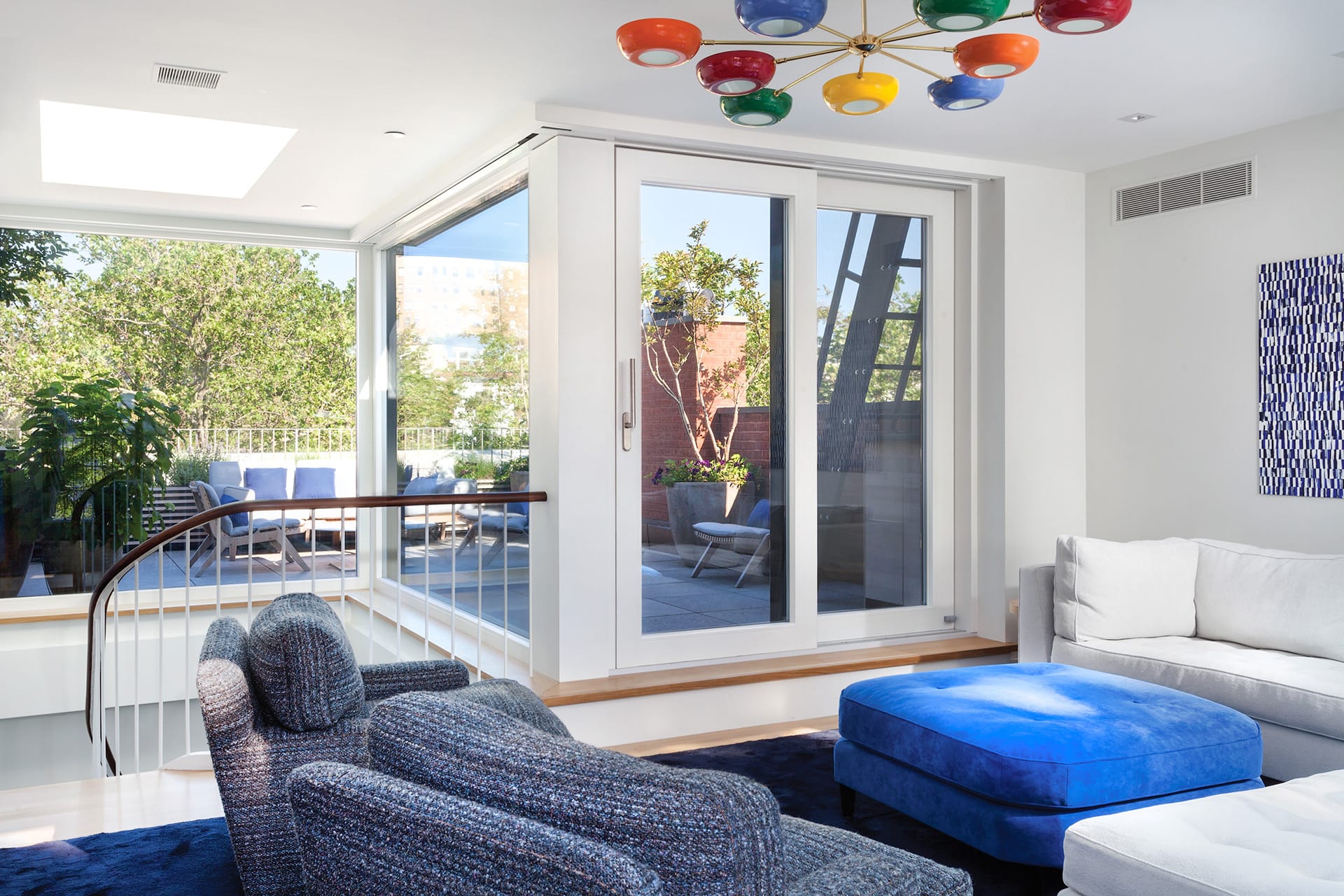
.jpg)
.jpg)

