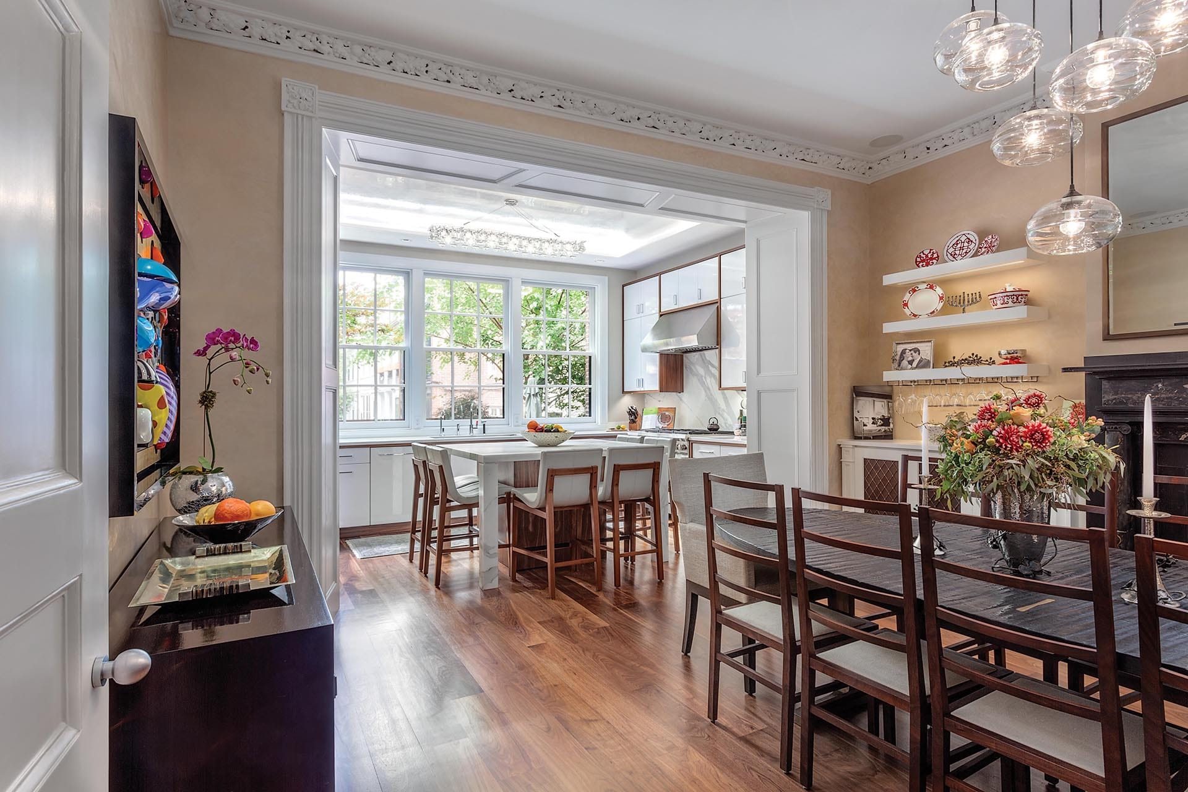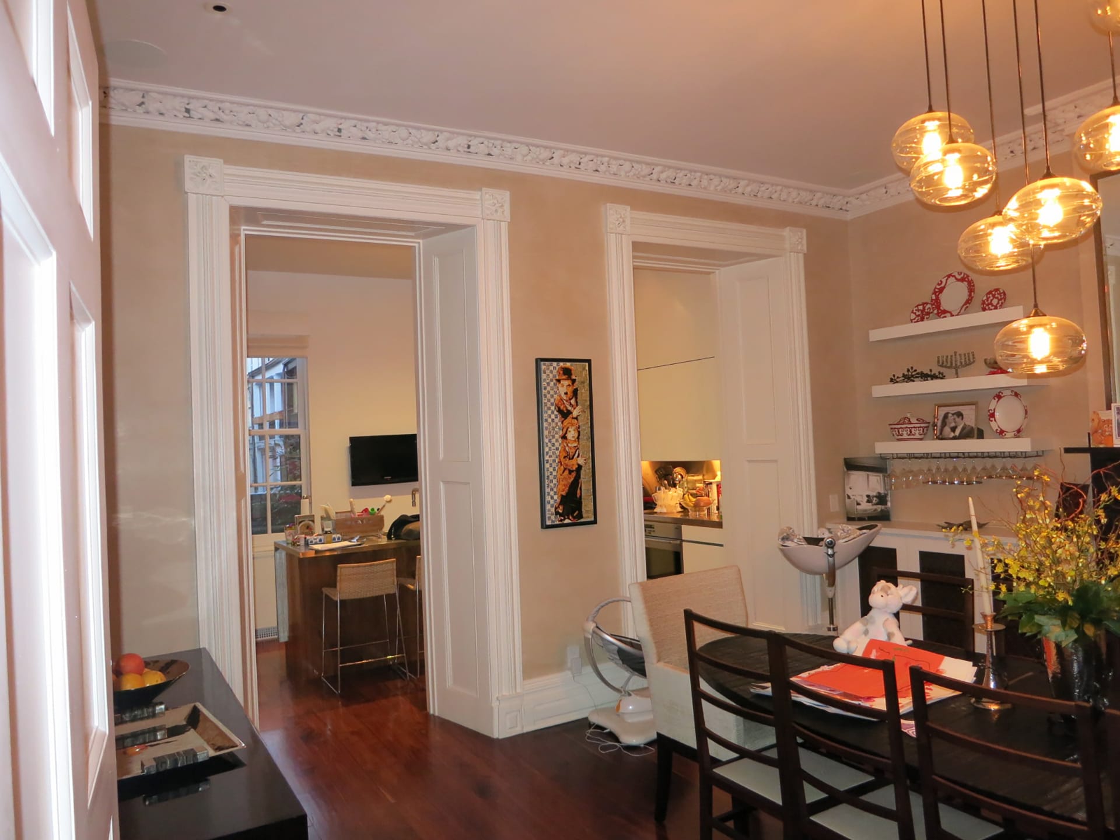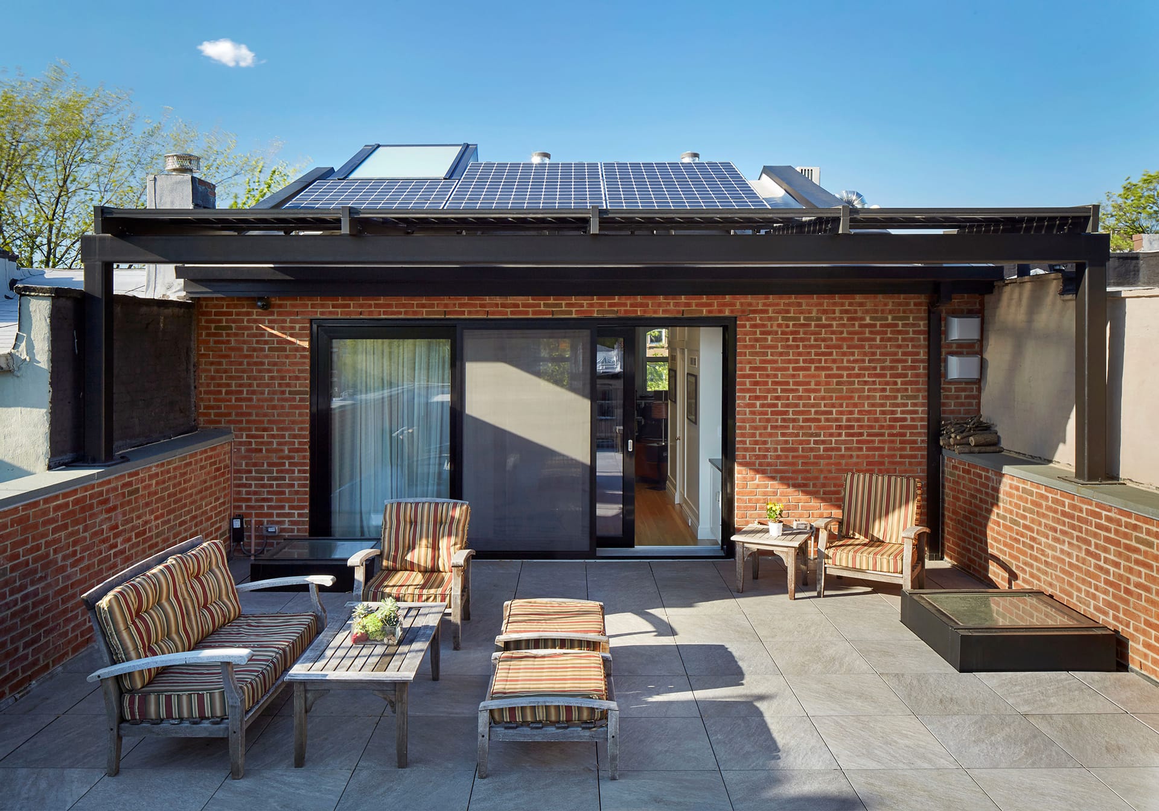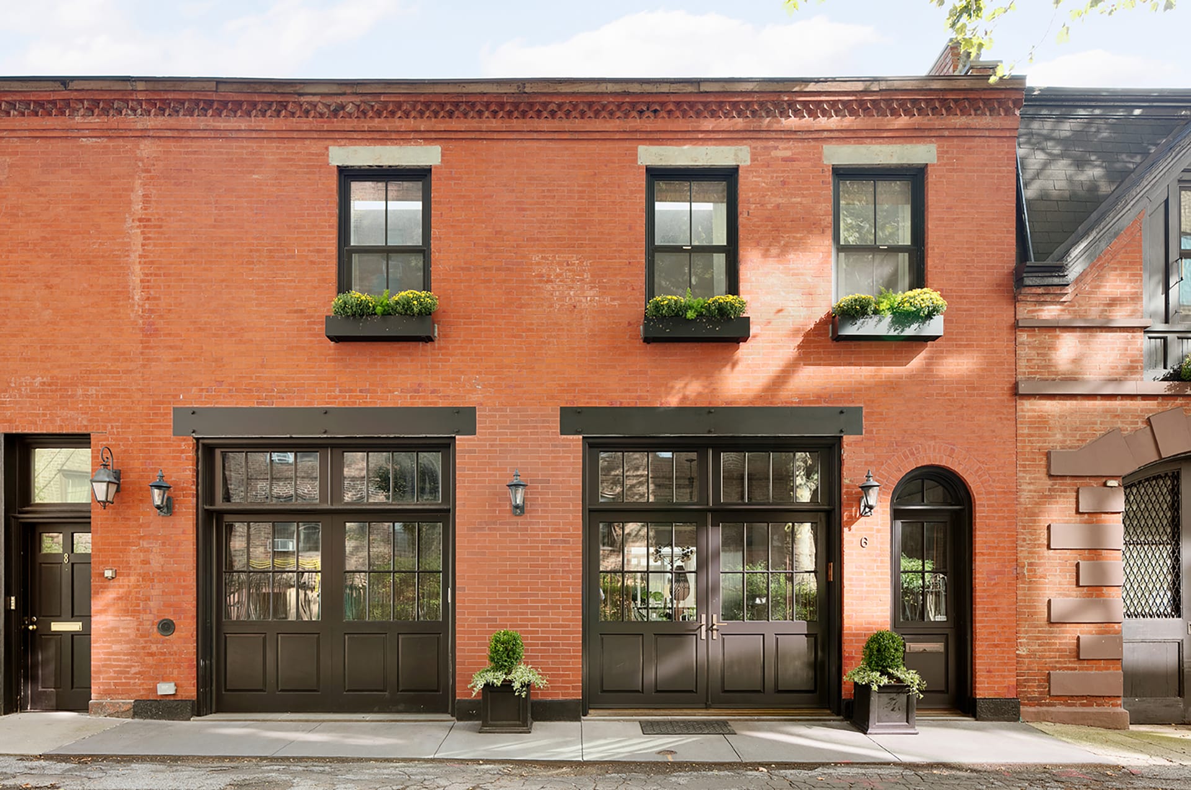.jpg)
Contemporary Townhouse
.jpg)
Cranberry Street Townhouse
.jpg)
The Captain's House provided an opportunity, and a challenge, to create a wider opening between the formal dining room and kitchen on the parlor floor.
After


Before

Collaboration with artisans allowed for more light and effortless interaction between spaces while preserving the original details and character of the parlor floor.
After
.jpg)
.jpg)
Before
-before.JPG)
At the rear yard, widening the openings and upgrading the patio created a lush space for the homeowners to enjoy.

.jpg)

.jpg)

Note from the Architect
The kitchen was a modern departure from the original parlor floor. Custom millwork clearly delineates the newly connected kitchen and the otherwise intact living spaces.
.jpg)
.jpg)

.jpg)
The homeowners were creative and integrally involved in the design decisions throughout the house, including bathrooms, finishes, and millwork throughout the house.


-
- IMG NYC, staging
- Taffera Fine Building & Finishes
-
- Peter Peirce
- IMG NYC
-
- New York Post
-
Collaborators
-
Photography
-
Featured in

.jpg)
.jpg)


.jpg)