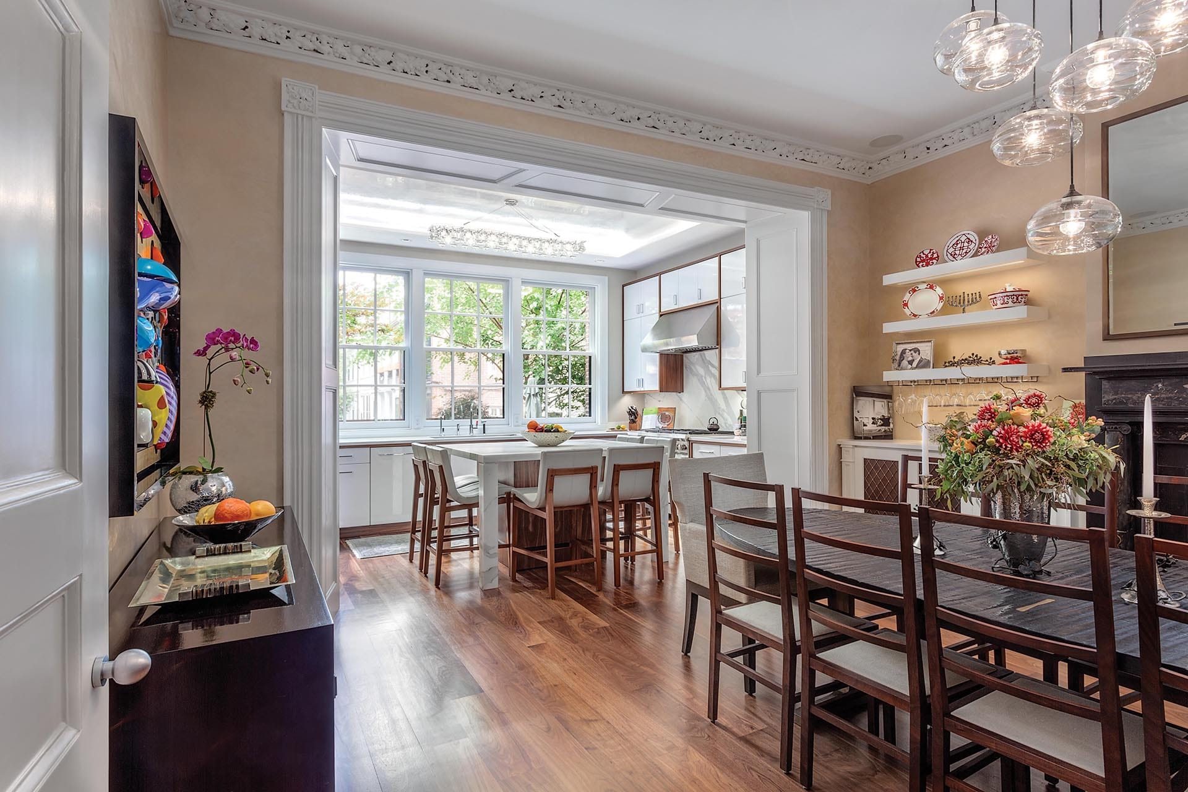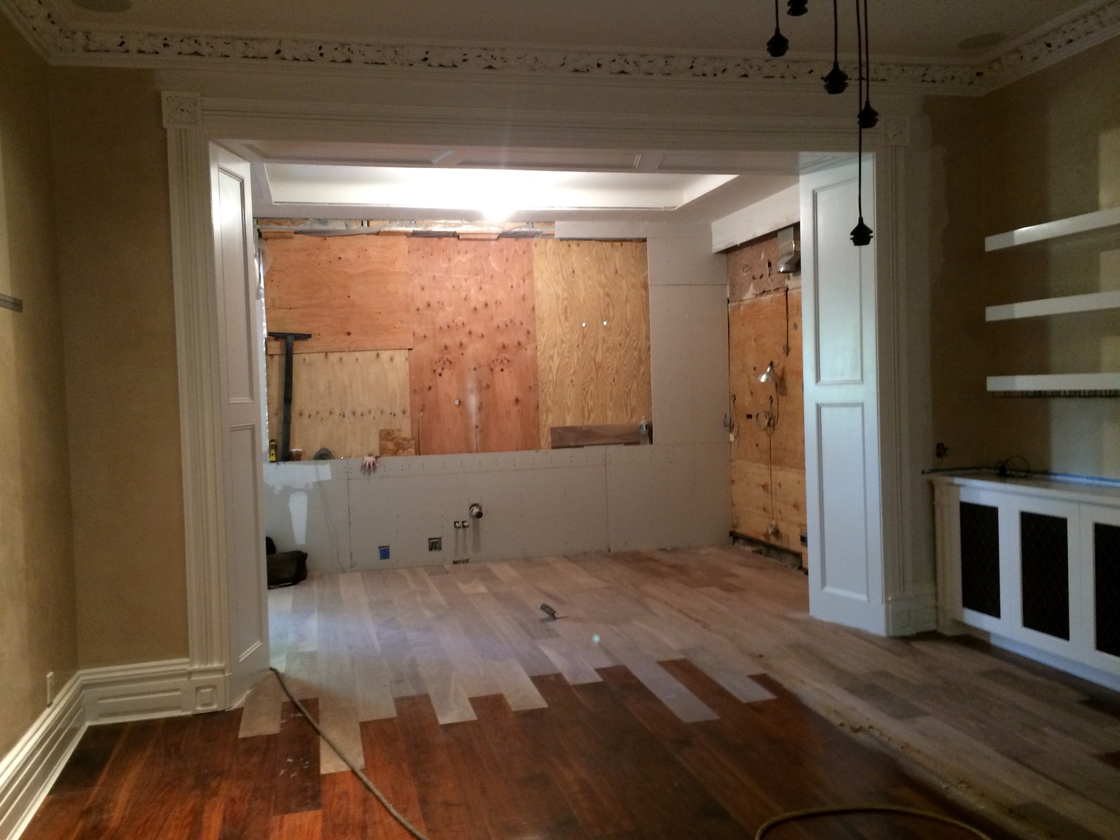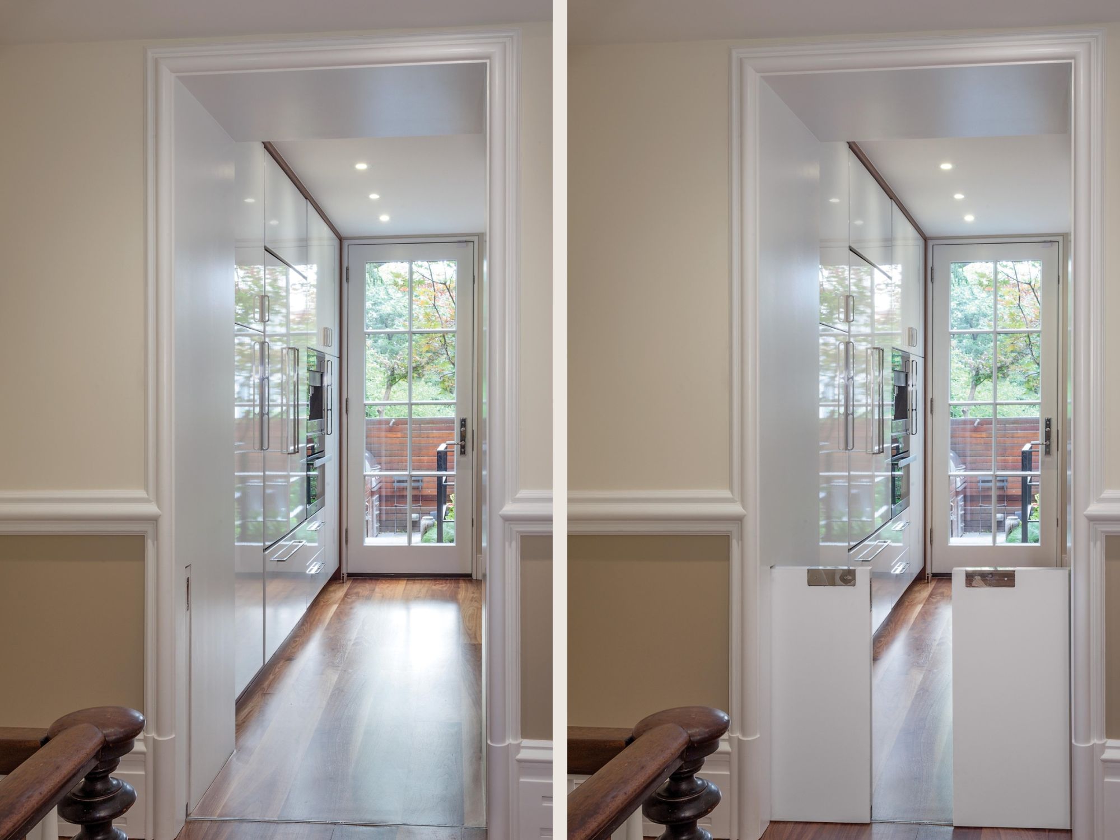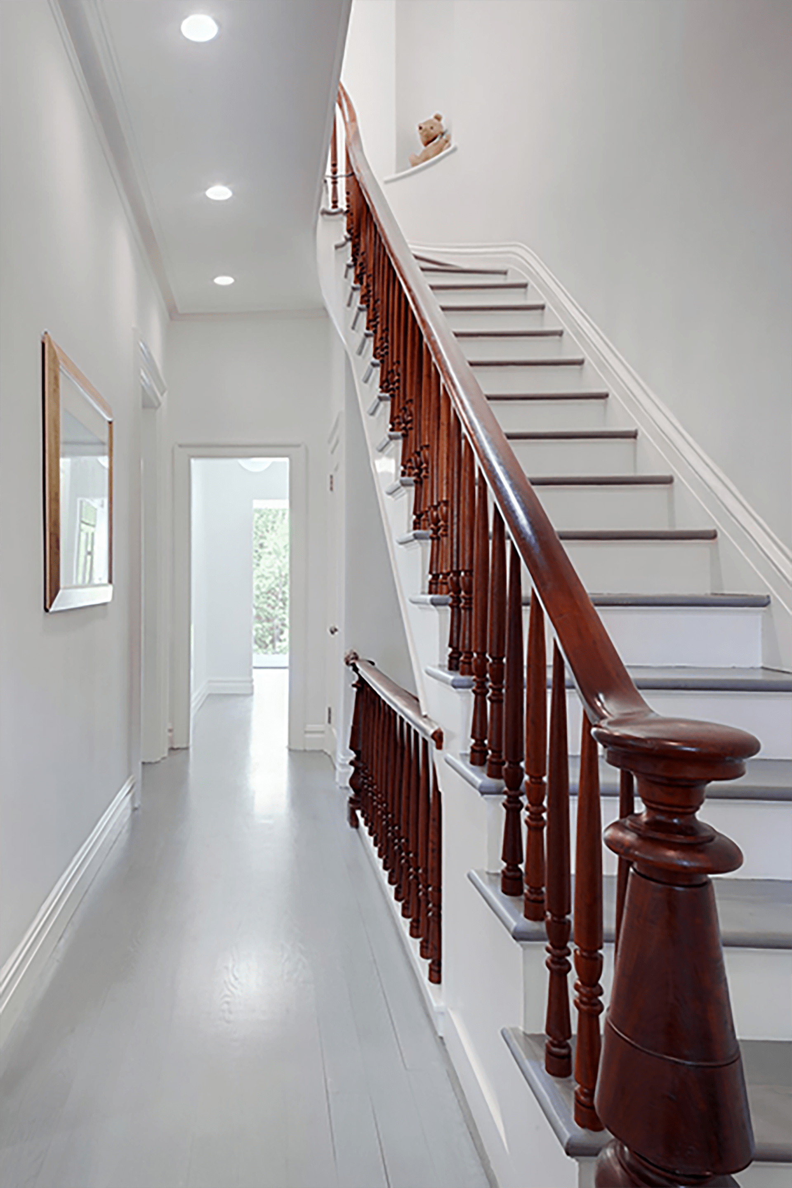Small-Scale Renovation with a Large Impact
.jpg)
One of the challenging opportunities when working with historic homes is updating functionality of certain spaces while keeping adjacent spaces intact. Another is developing strategies to bring as much natural light into the interior as possible.
In this Brooklyn Heights townhouse, our clients wanted a larger, more open kitchen with a better connection to the dining room and living room beyond. Our minimally invasive renovation, led by Marc Fabris, updated key elements of the home at the rear of the parlor while maintaining original character and detail.

Our preservation efforts were concentrated in the living and dining room at the front of the parlor floor. The plaster crown molding in the parlor contains intricate fruit motifs, a nod to the house's location on one of the neighborhood's "fruit streets." Preserving this detail required collaborating with the right kind of contractor, one with a skilled team who is truly interested in restoring existing materials, rather than simply replacing them.

We were lucky to collaborate with the team at Taffera Fine Building & Finishes, who had the ability to restore and pay respect to existing historic details. The crown molding, paneling, and detailing were all carefully removed and put back into place during construction.
While the parlor-level living and dining room contained existing historic details, a previous kitchen renovation had removed historic details. That renovation left the kitchen feeling isolated, dark, and small. Bringing the rear of the parlor floor up to date involved a number of key moves, designed to increase light and functionality within the space.

First, by removing a pillar which created two entrances to the kitchen, we were able to unify the dining room and the kitchen while pulling light from the rear yard into the dining room. In order to increase light in the dining room, we added a new window opening in between the two existing windows. The rear windows and rear door were replaced by Kingswood Historic Windows.
.jpg)
Sleek white lacquered and walnut cabinetry and a large kitchen island, fabricated by Troy Cabinet Makers, create a highly functional eat-in kitchen for the family.
.jpg)
The project exemplifies the possibility of thoughtful, modern insertions into historic homes. Kitchens can be a powerful place to do this, allowing historic homes to be functional, comfortable spaces for family.

.jpg)

.jpg)