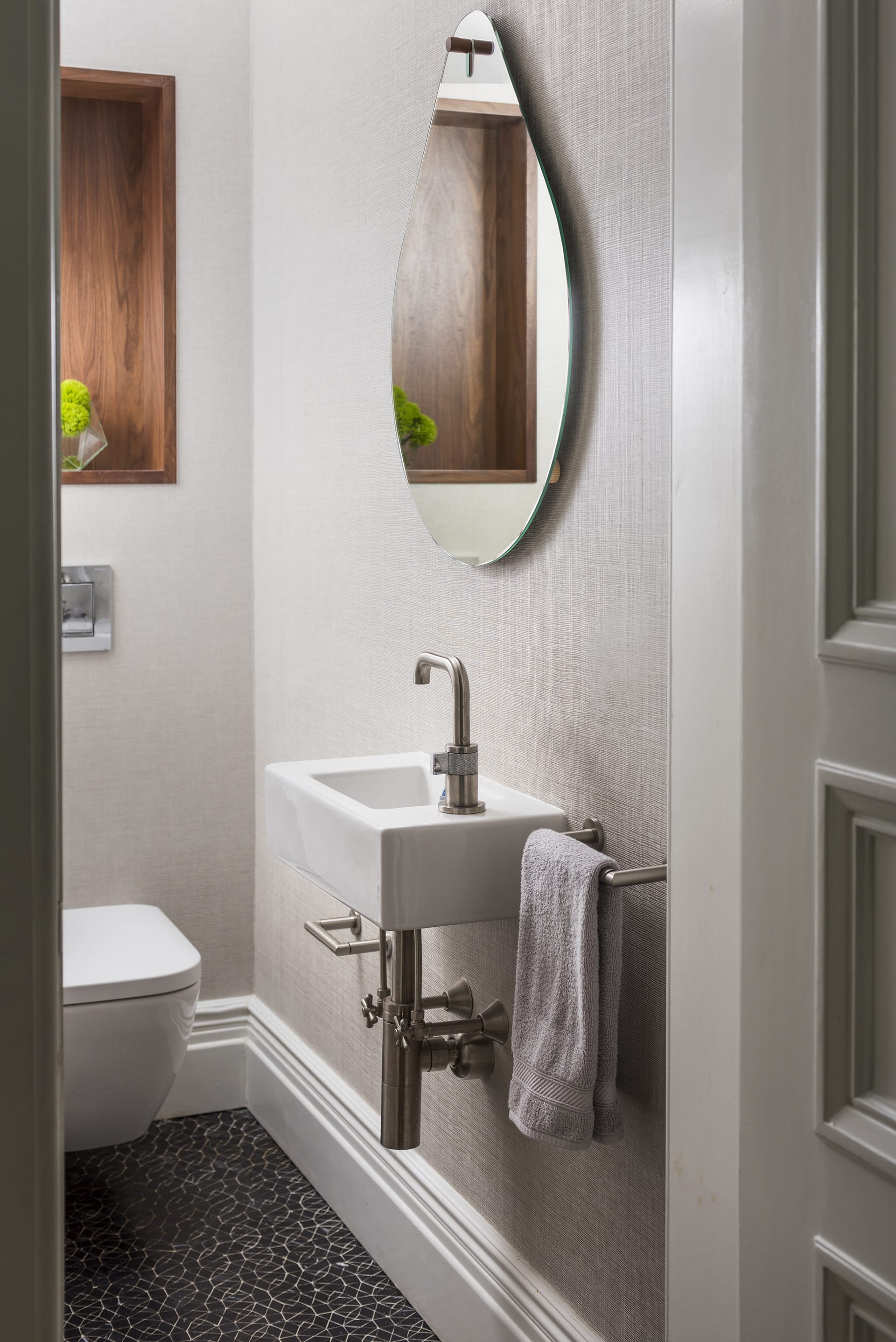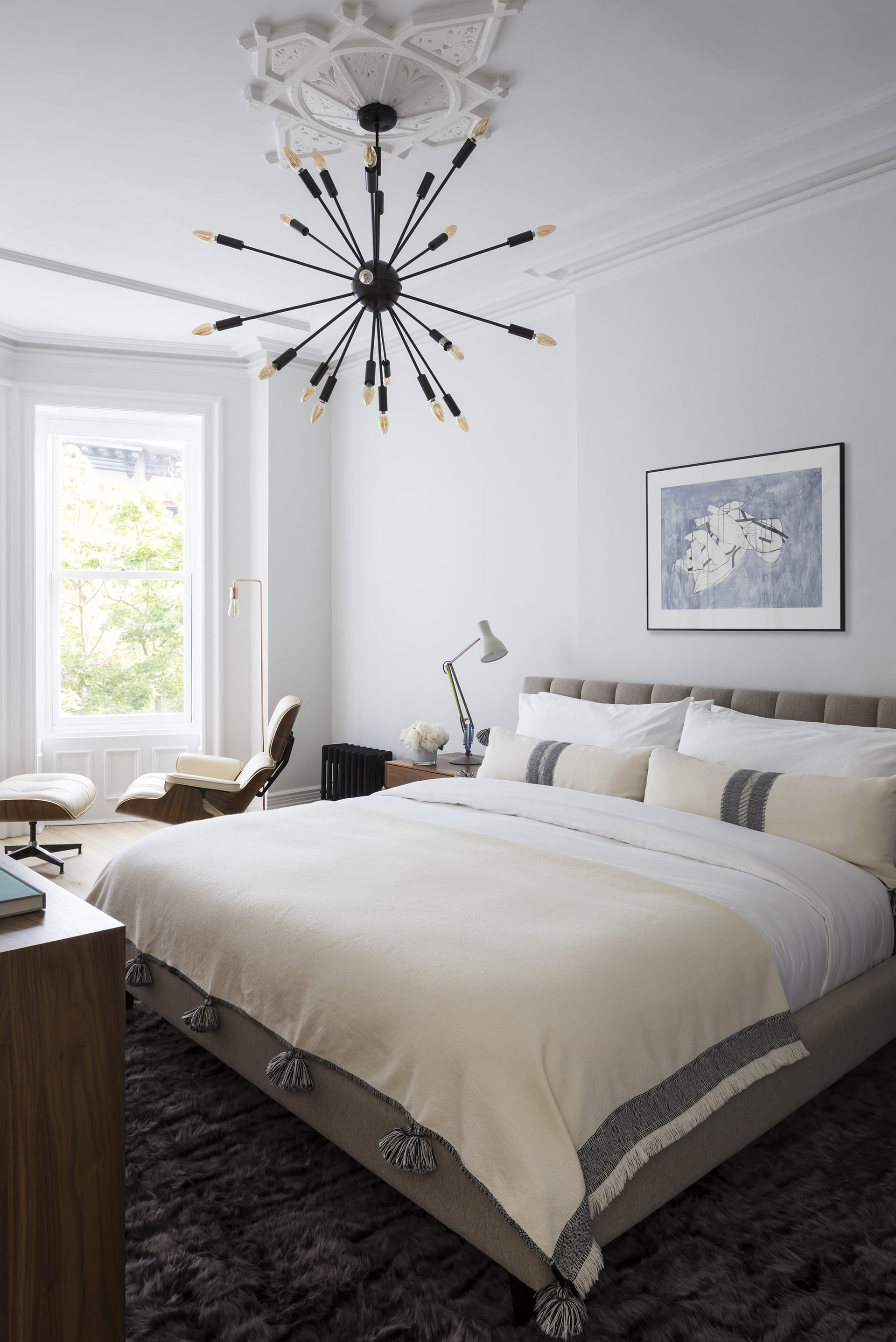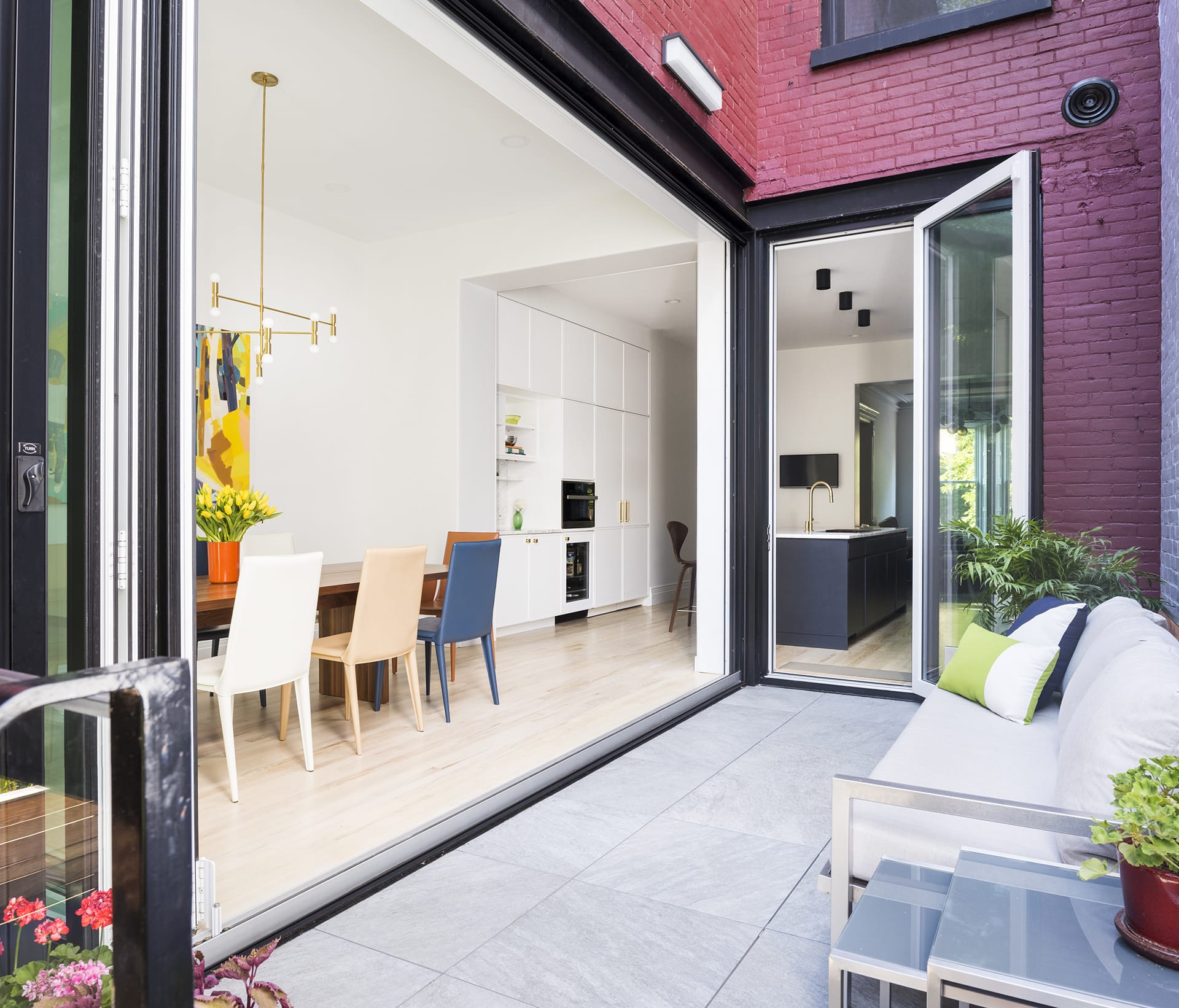
|
- Design,
- BIA Interiors,
- Material Highlights
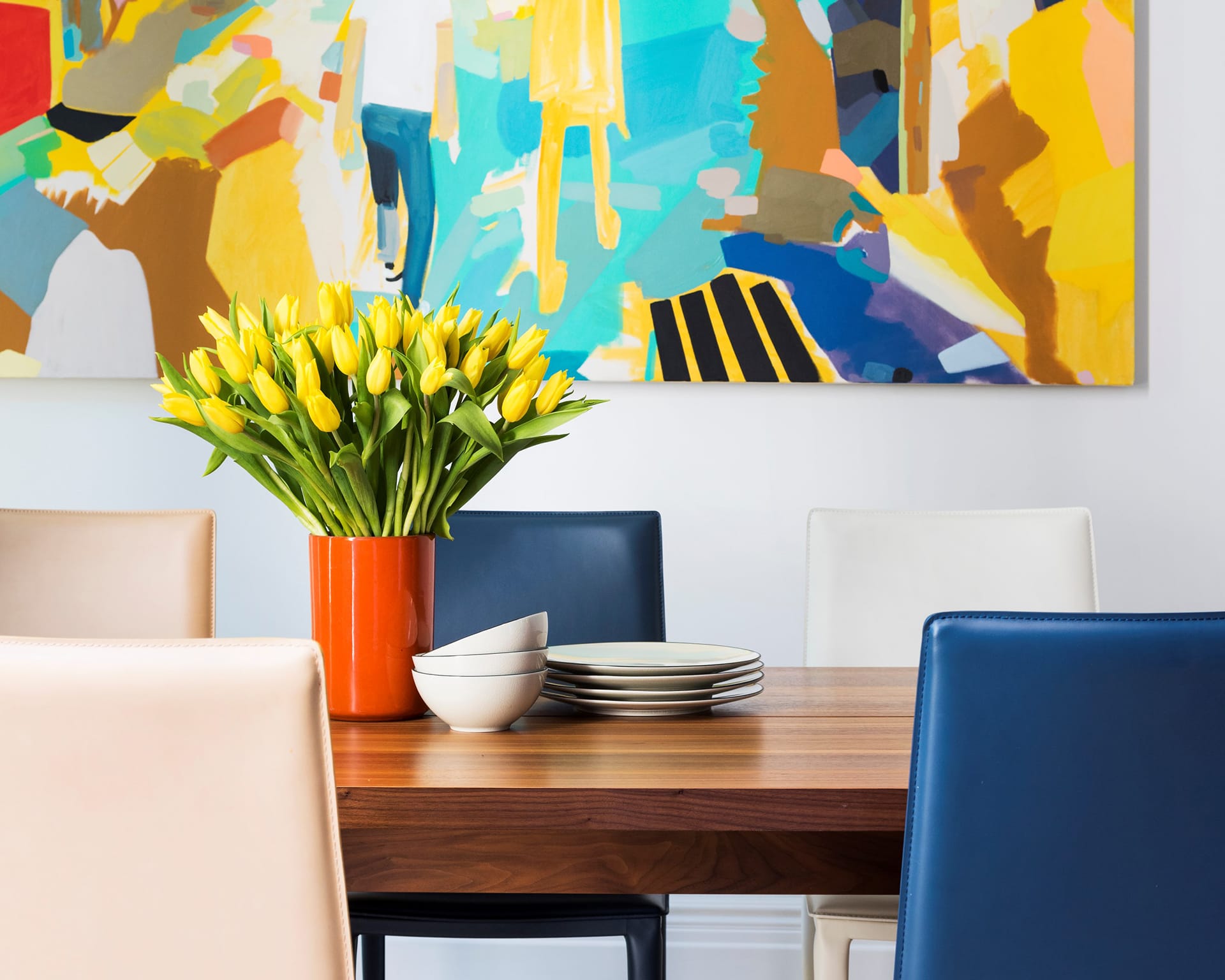
A common challenge of remodeling New York City brownstones is utilizing narrow rear extensions, and this Prospect Heights brownstone was a perfect example. Creative solutions allowed us to make the most of the house's every corner.

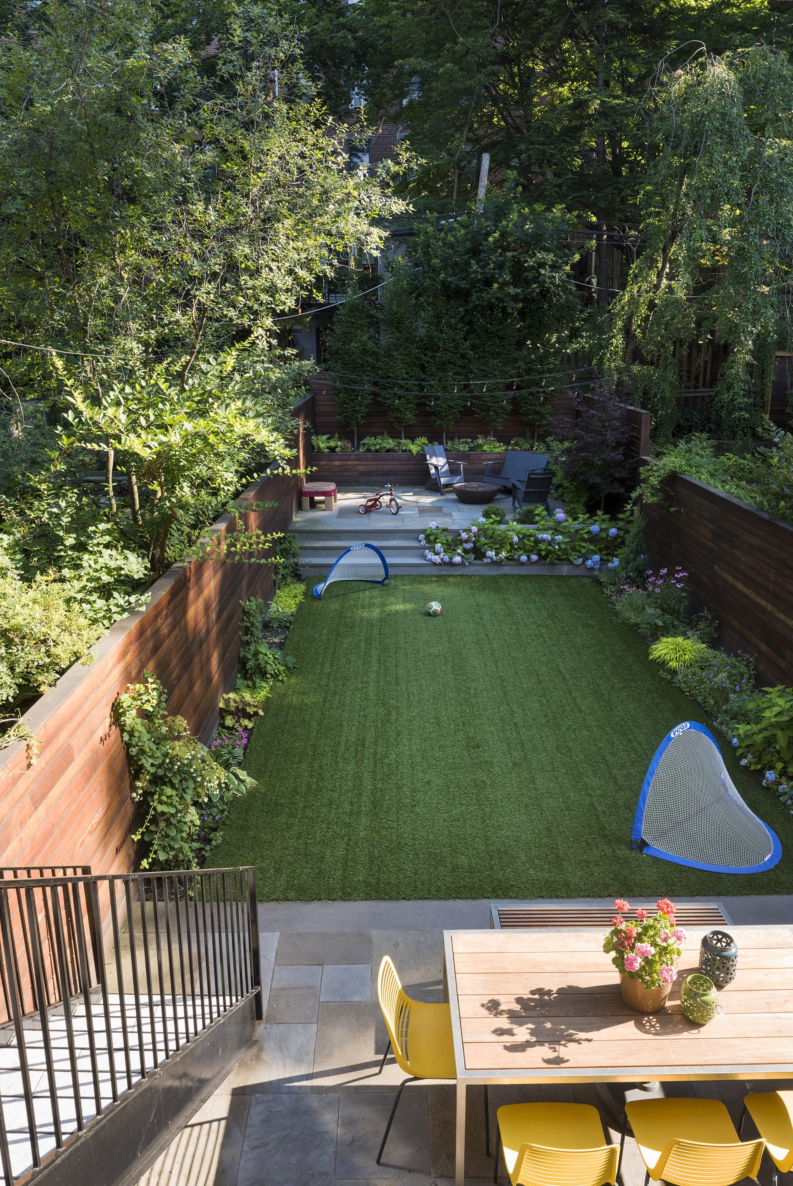

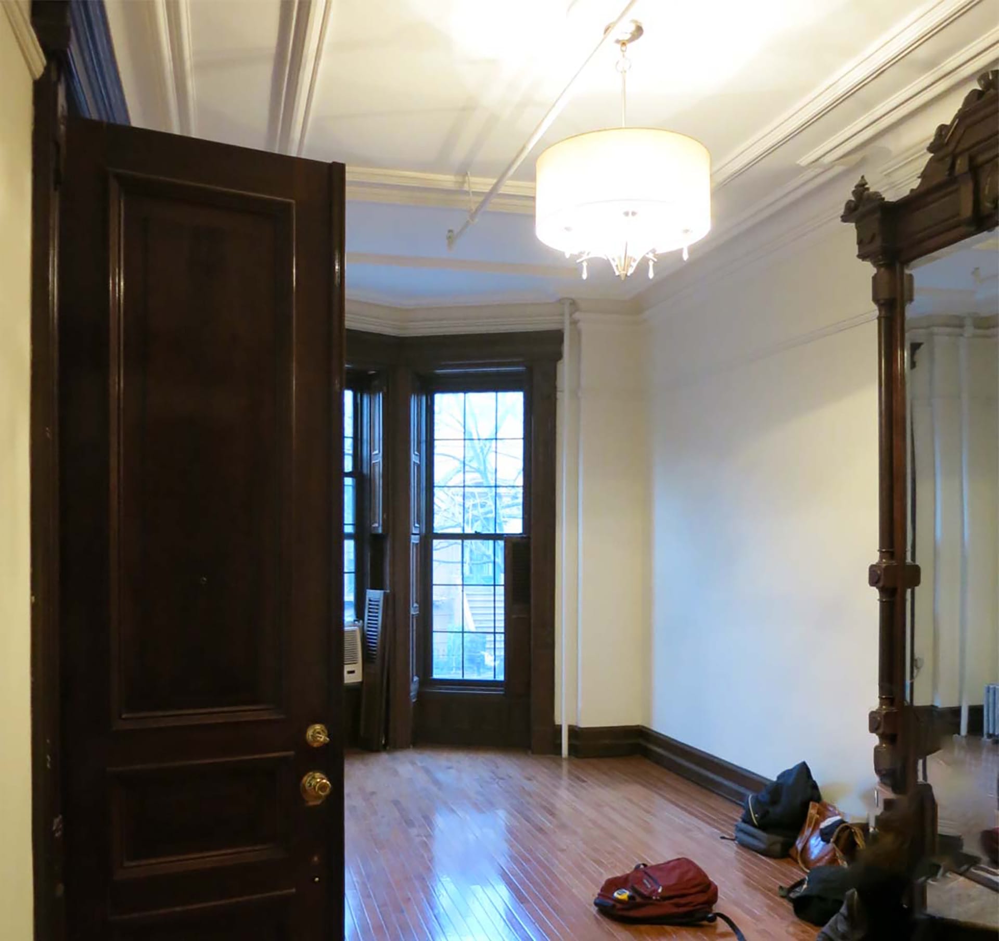
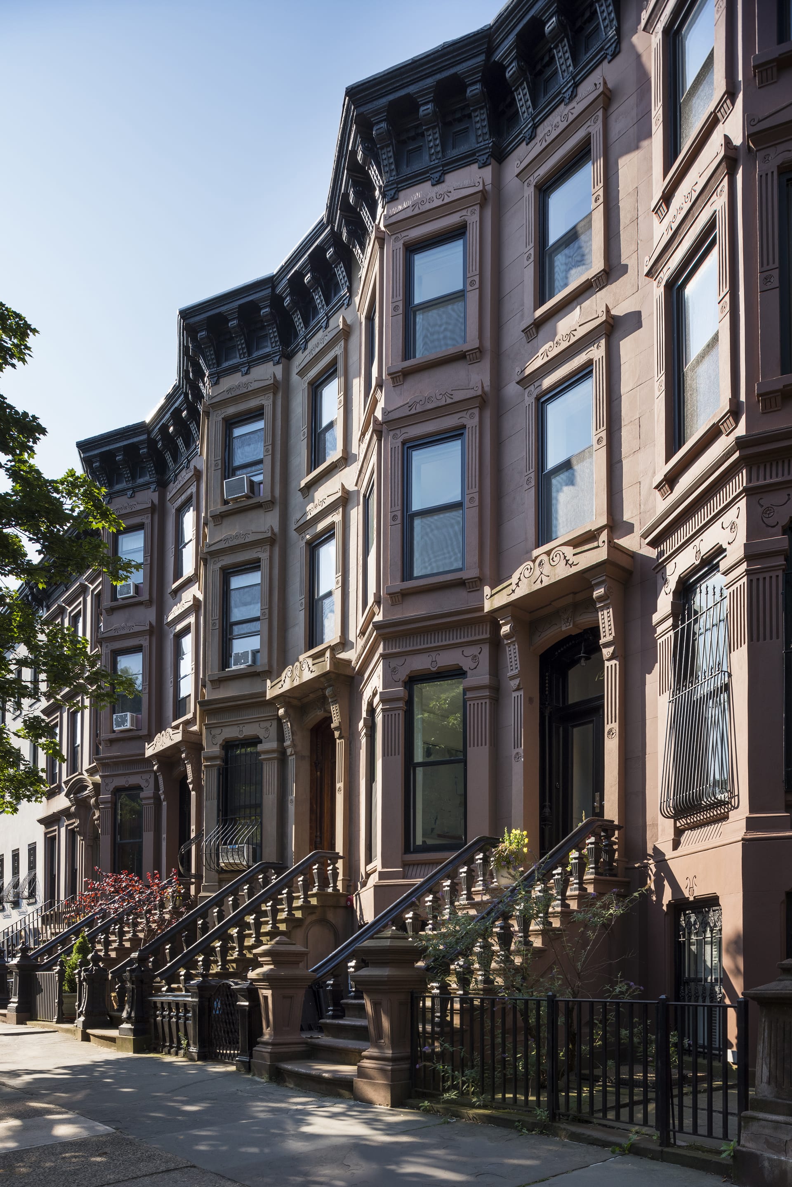
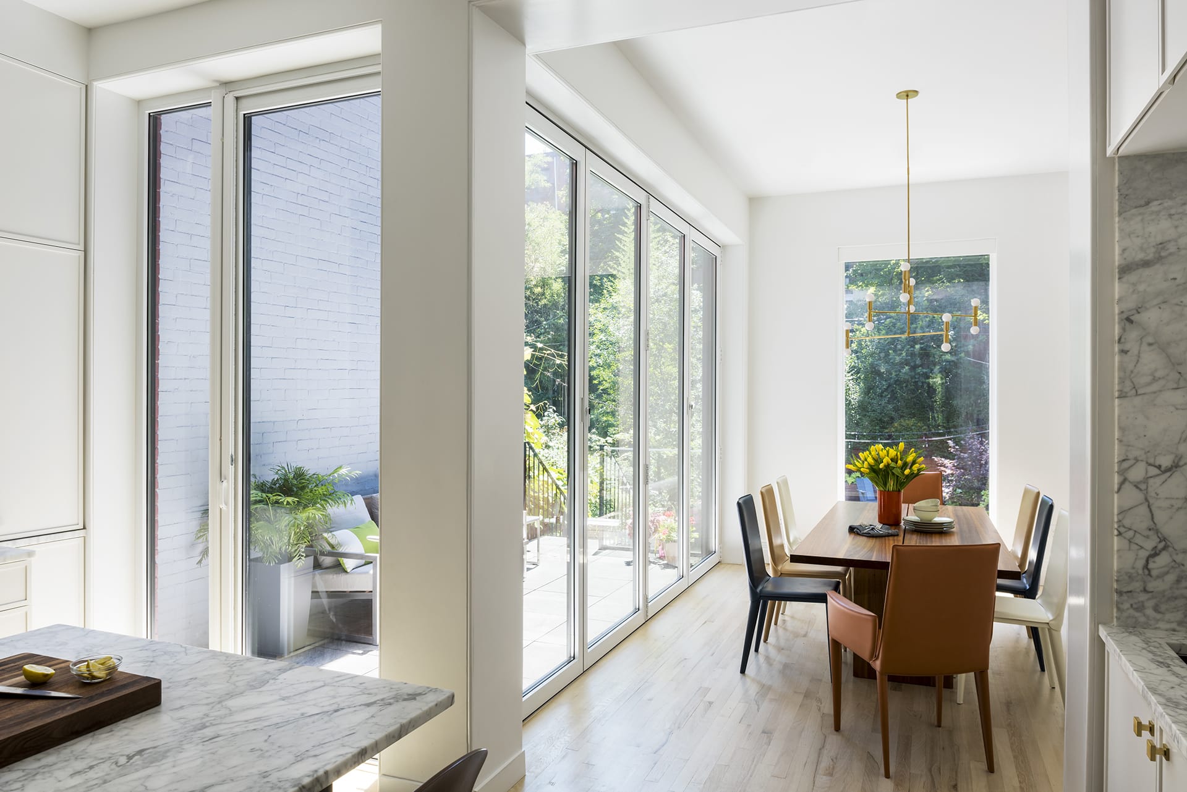
The NanaWall door system uses only a fraction of the wall thickness as a traditional wall, increasing the interior width of the extension and creating an outdoor living area when opened. Opting for this system allowed us to achieve the owner's goals of connecting the home's living spaces.
.jpg)
.jpg)

In collaboration with BIA Interiors, we opted for a modern kitchen and dining room, relocating trim and paneling to other areas of the home.

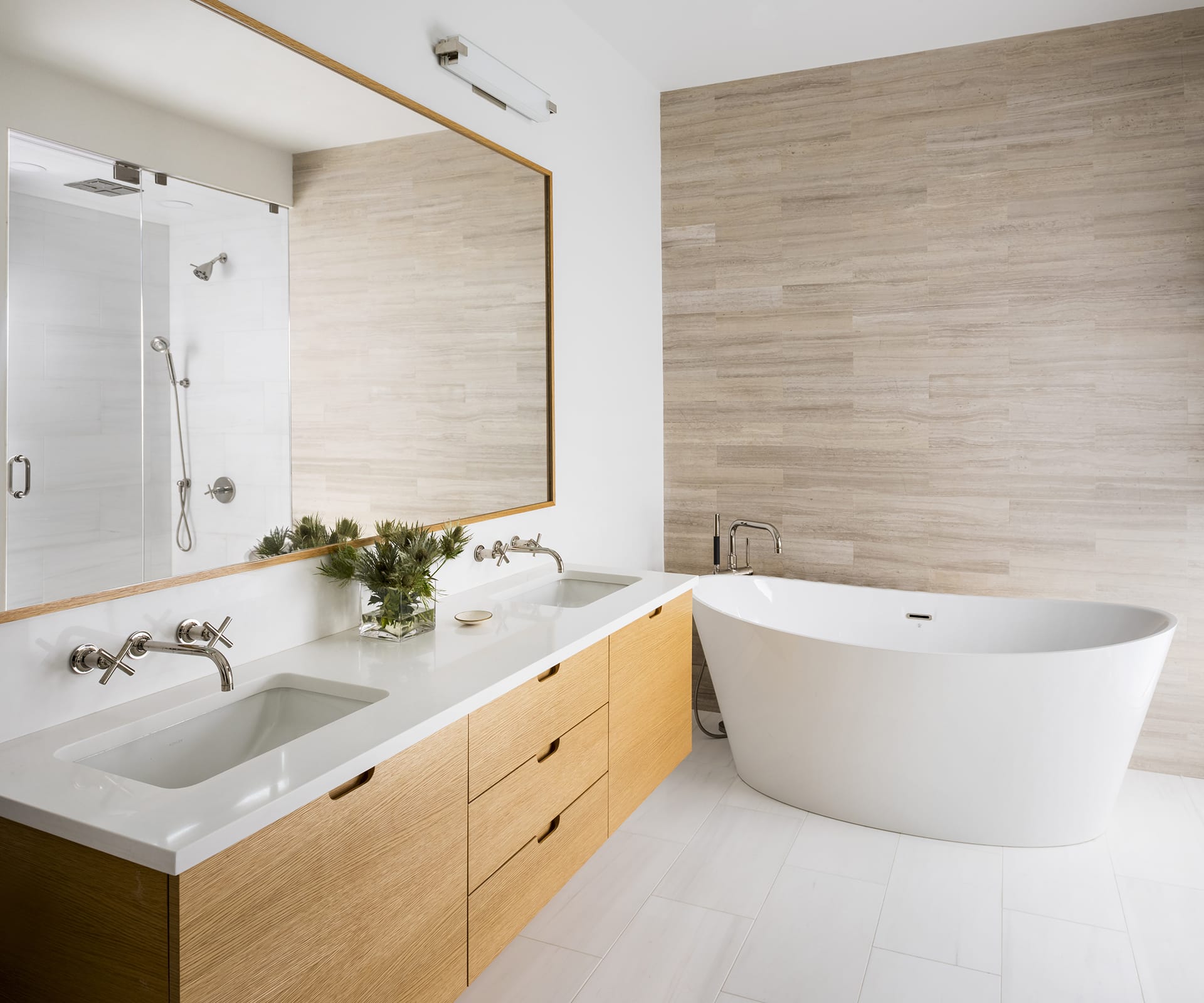
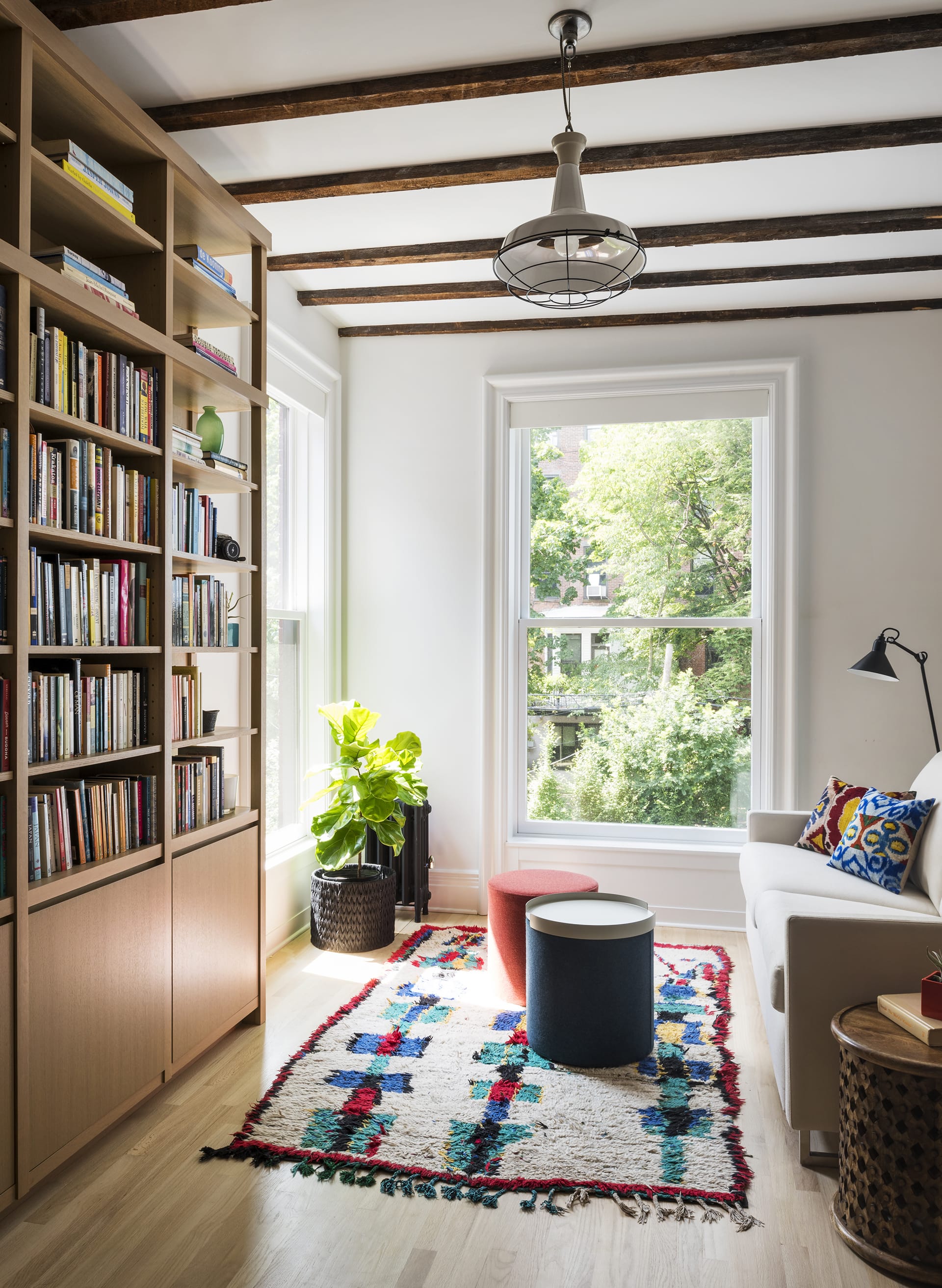
.jpg)
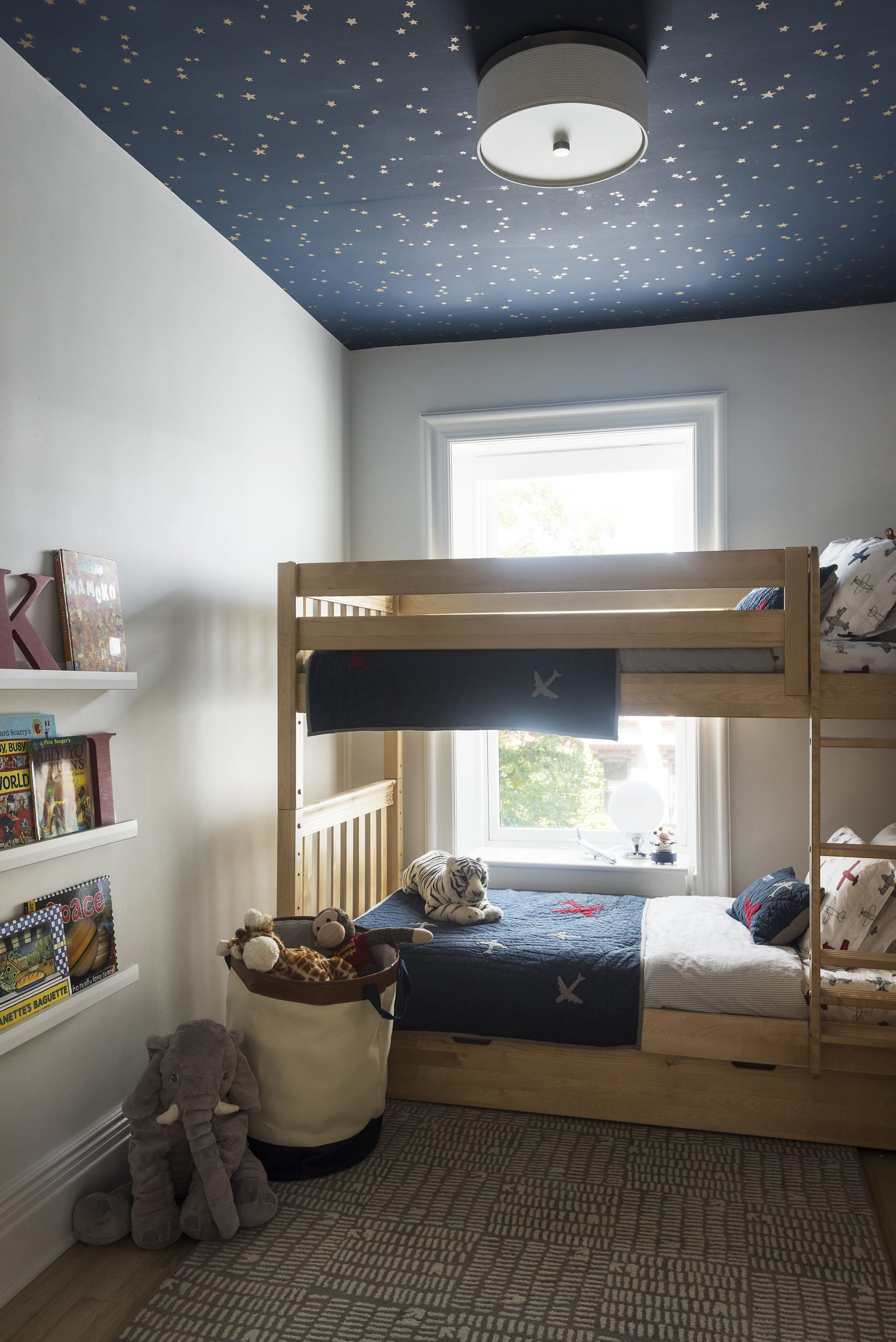
.jpg)
