.jpg)
Clinton Hill Gold Coast Rowhouse
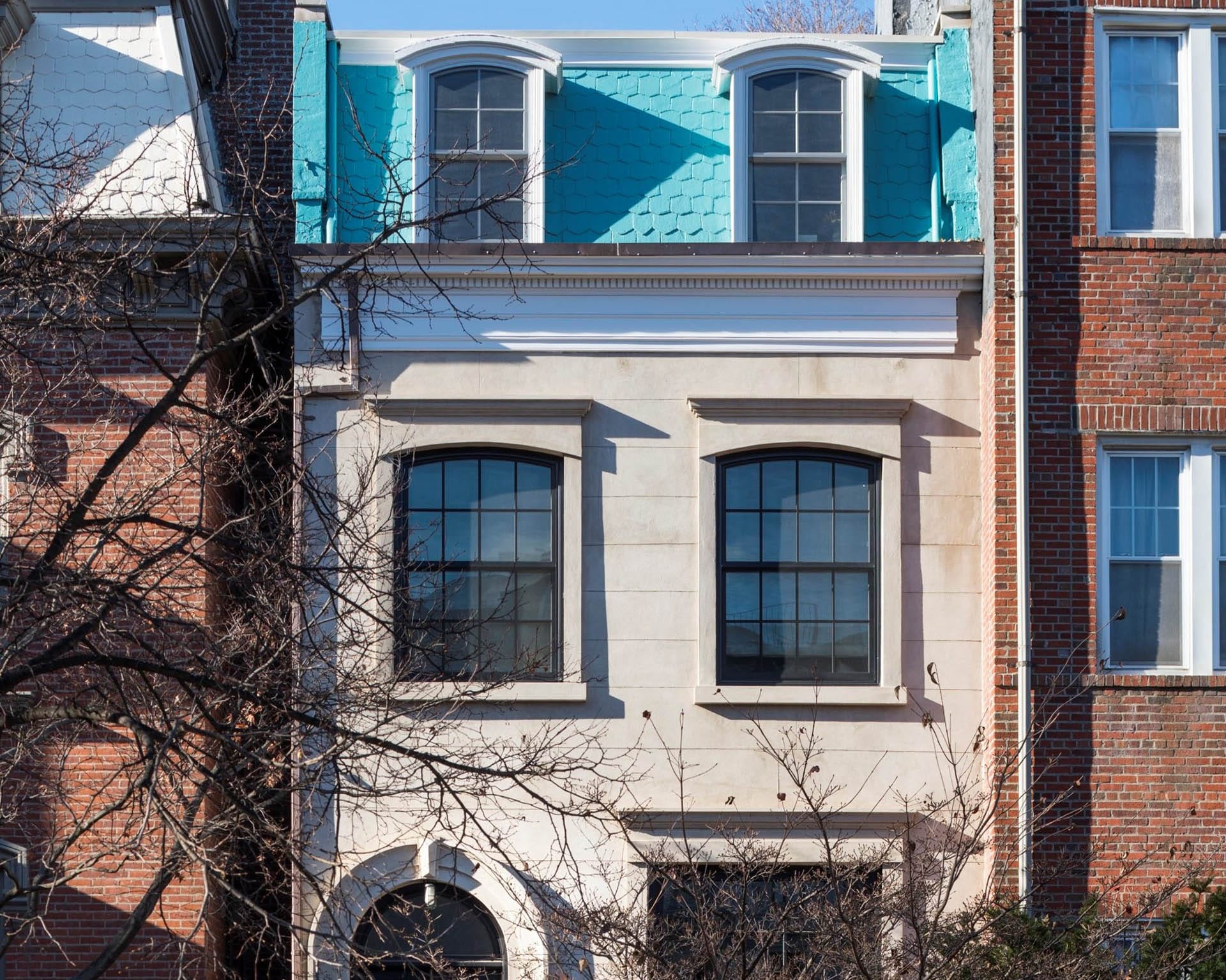
The history of this 19th-century rowhouse played a major role in our renovation of the home for a vibrant family of five. The French Second Empire style O'Mahony house was built in 1867, modest among the grand mansions of oil barons and prominent merchants who called Clinton Hill home at the time.
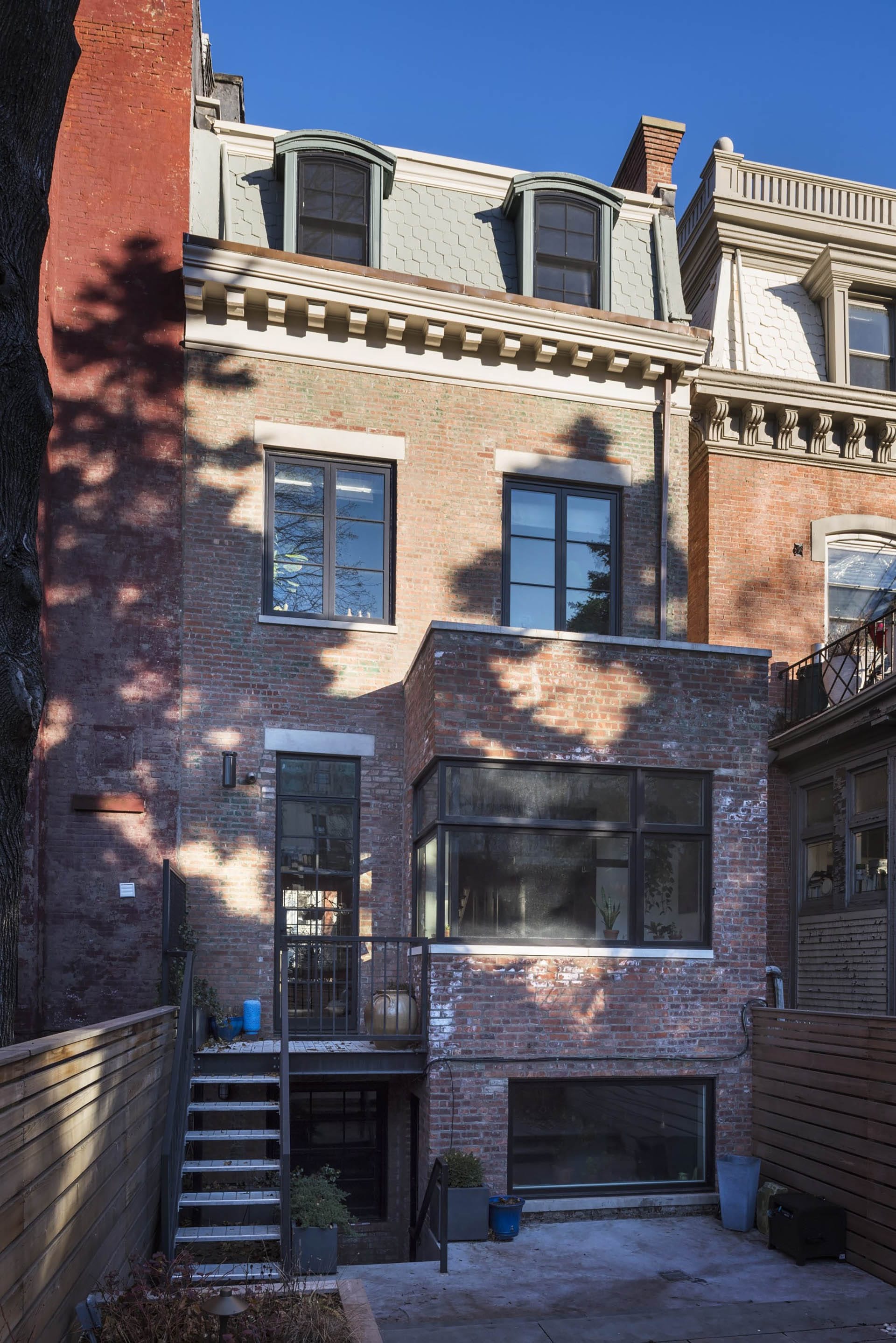
.jpg)
.jpg)
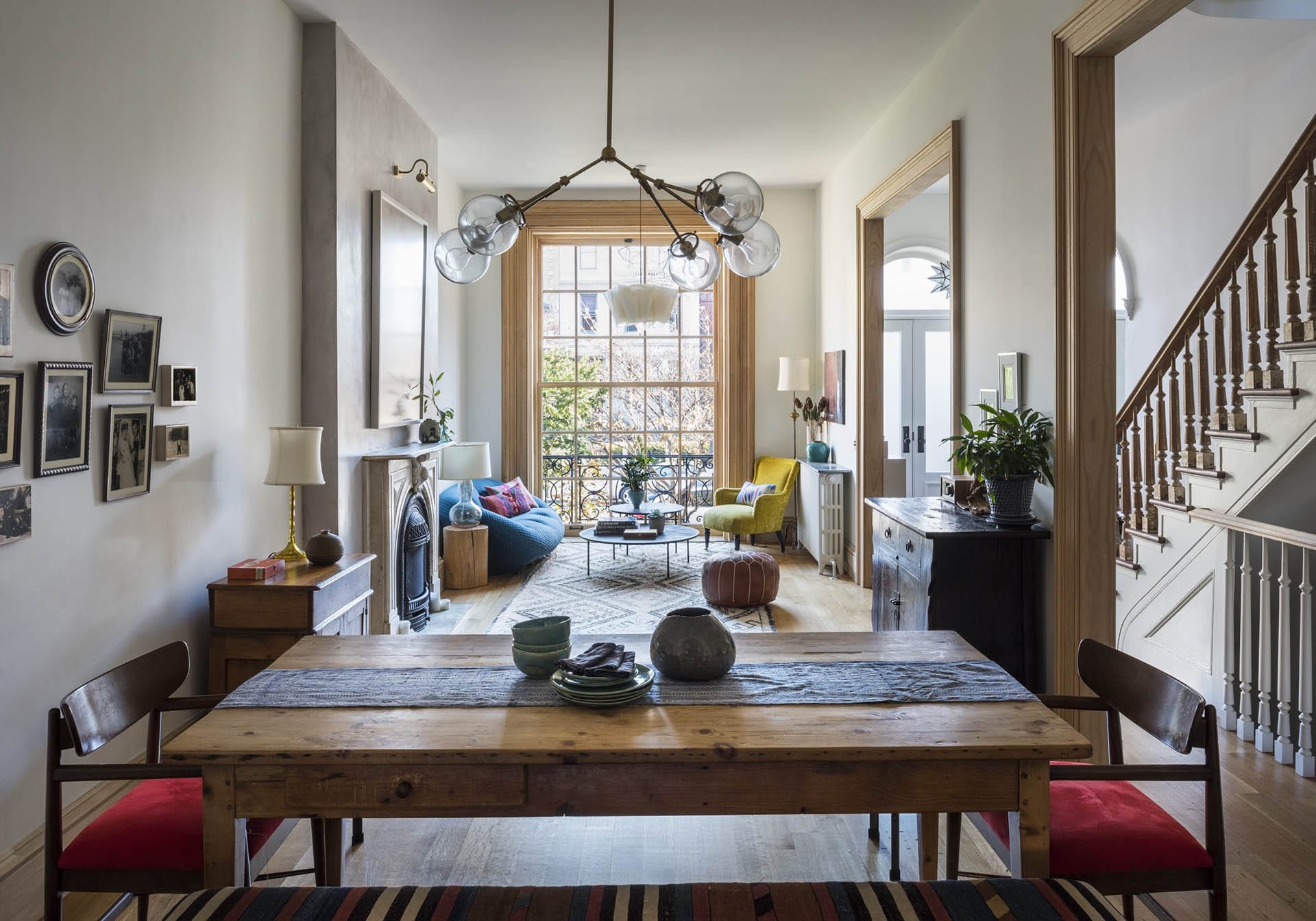
Note from the Architect
The original one-family home was chopped into apartments for a second life in the mid-1900s. Our clients sought to give the home a third life, restoring it to its previous one-family glory.
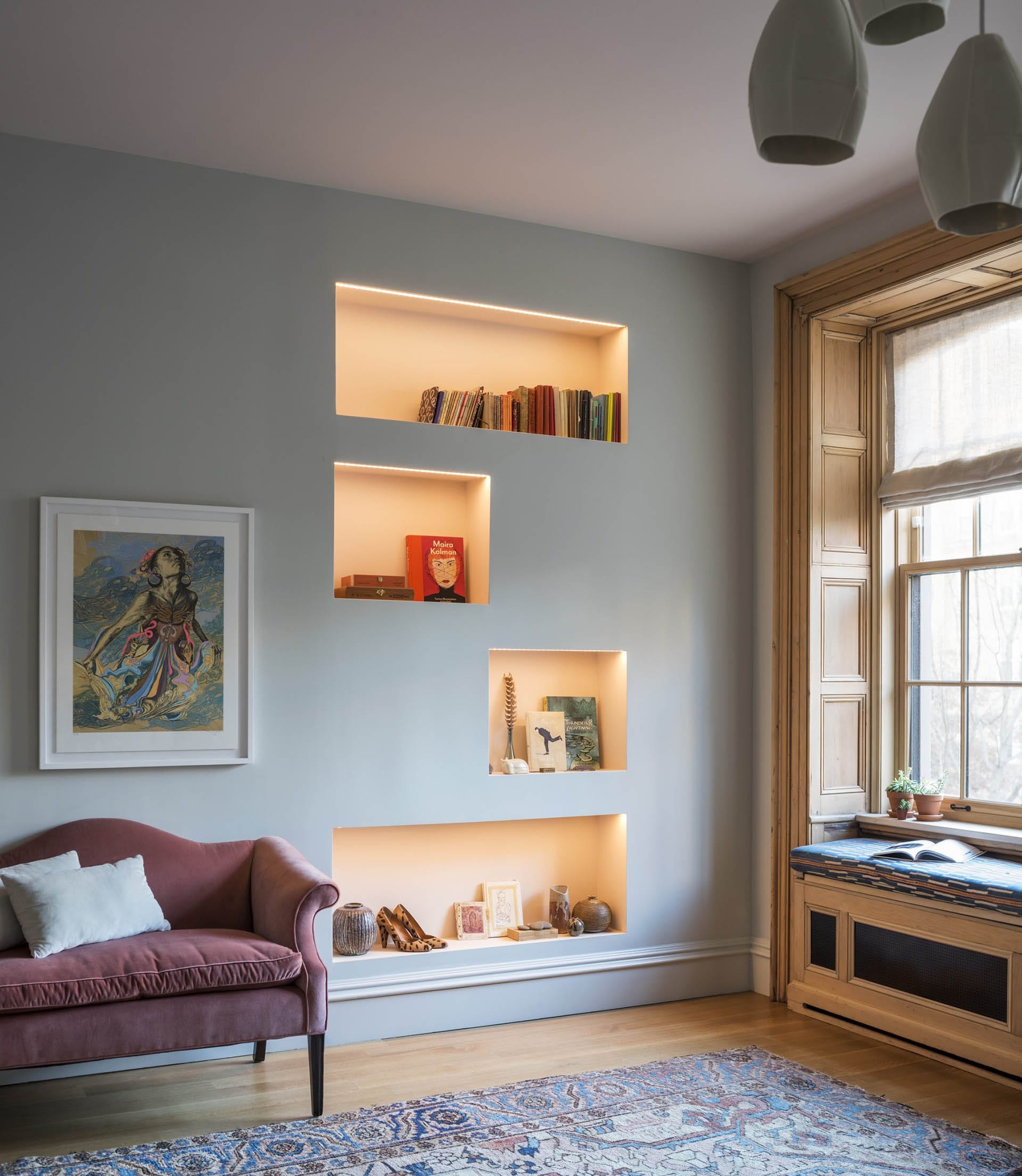
.jpg)
With the creative arts being central to the family's lifestyle, they committed to a design that was fun, whimsical, and highly personal.
We collaborated with Indigo & Ochre Design to create a one-of-a-kind interior that is comfortable, practical, and meshes well with both the family's creativity and the vibrant energy of Clinton Hill.
.jpg)
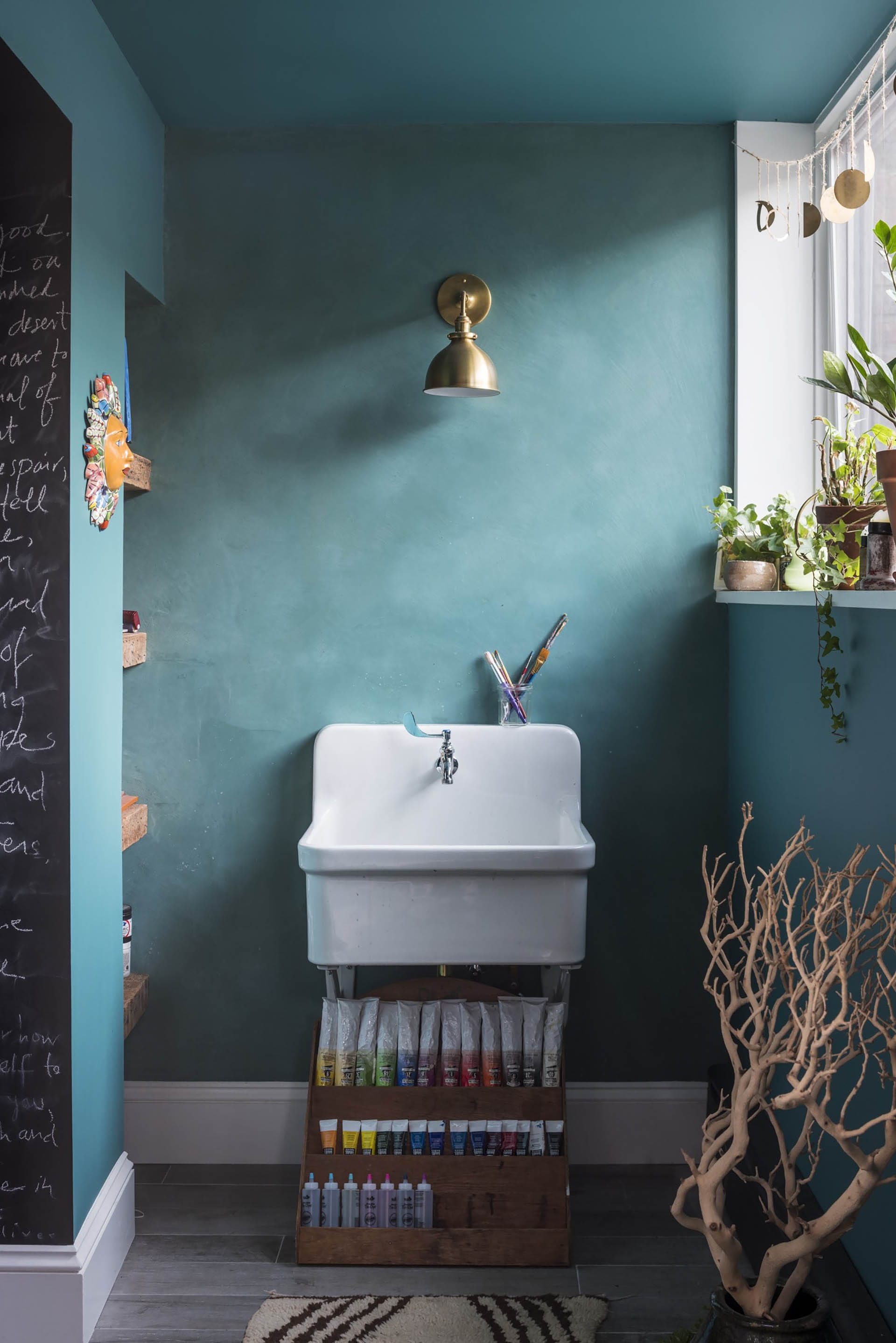


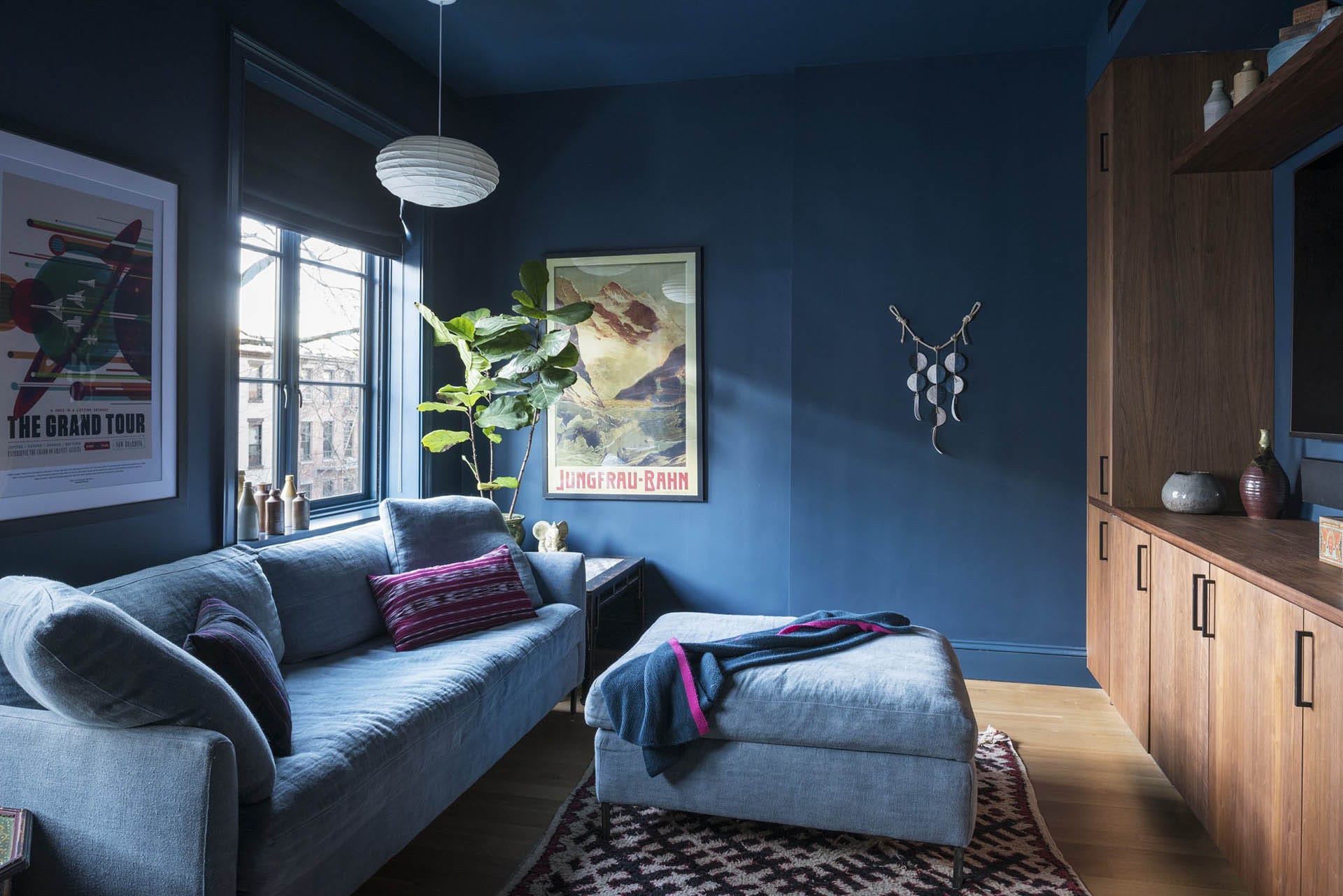

.jpg)
-
- Indigo & Ochre Design
- Superman Contracting
-
- Adam Kane Macchia
-
- Archello
- Rethinking the Future
-
Collaborators
-
Photography
-
Featured in

.jpg)
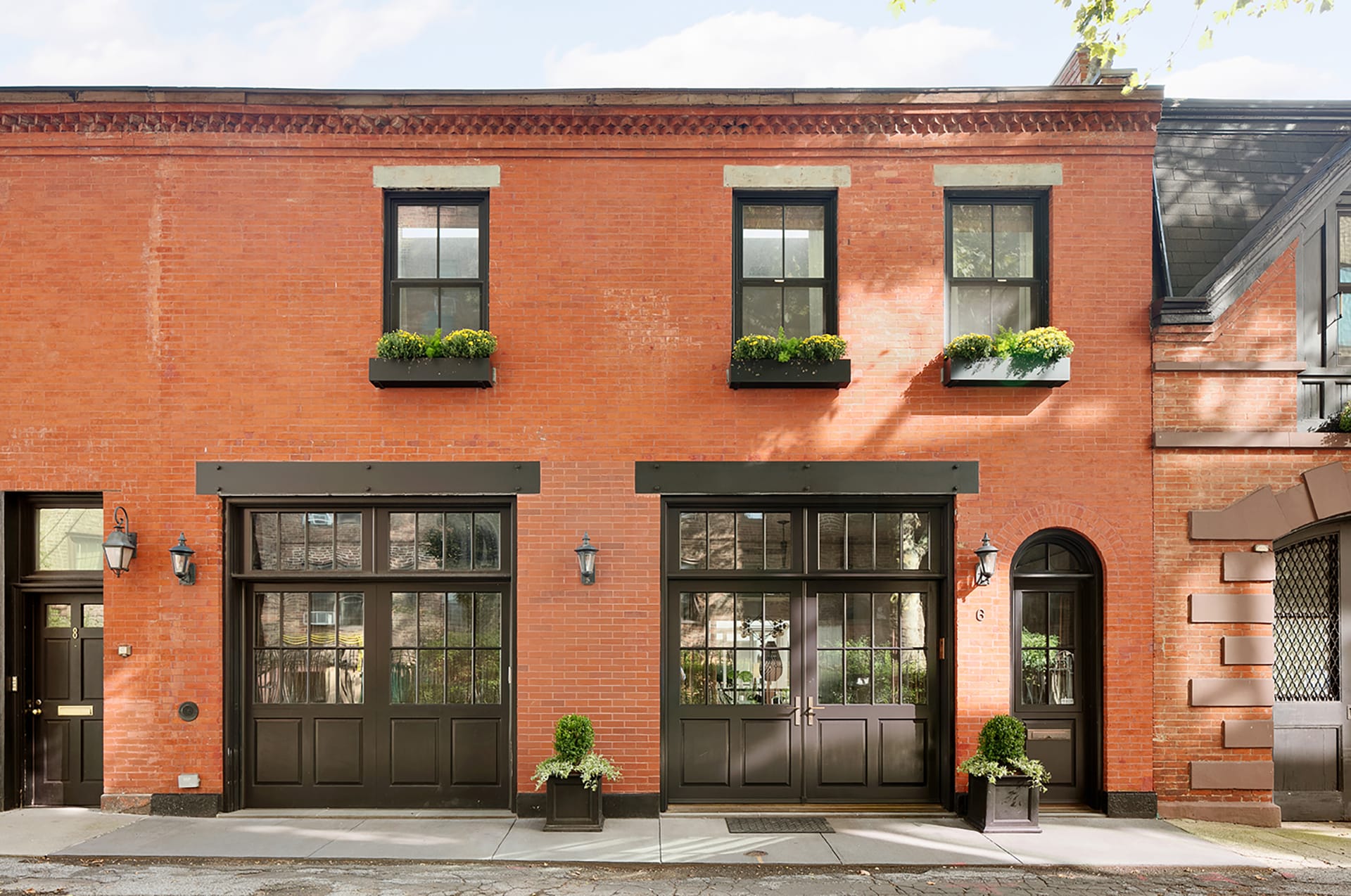
.jpg)
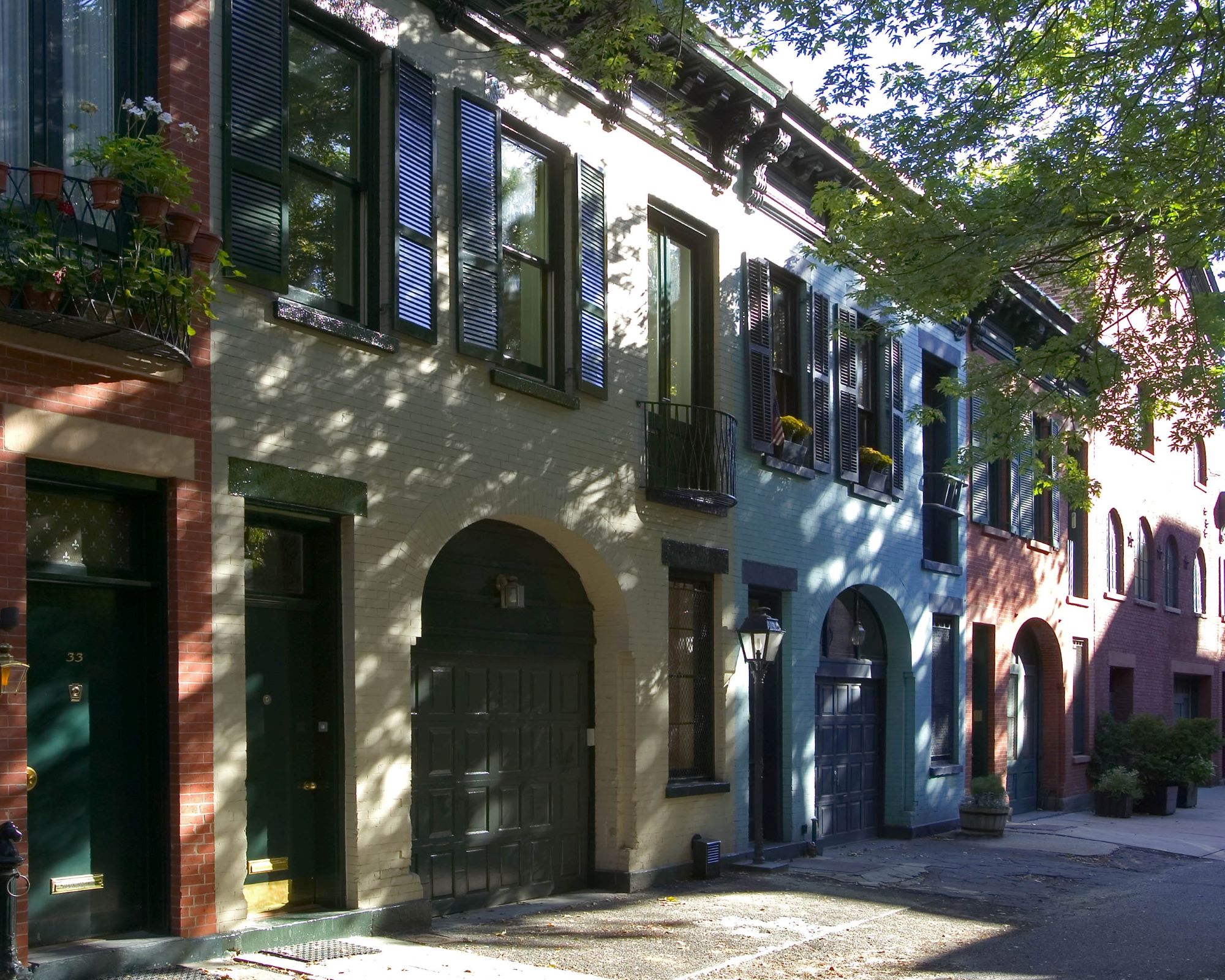
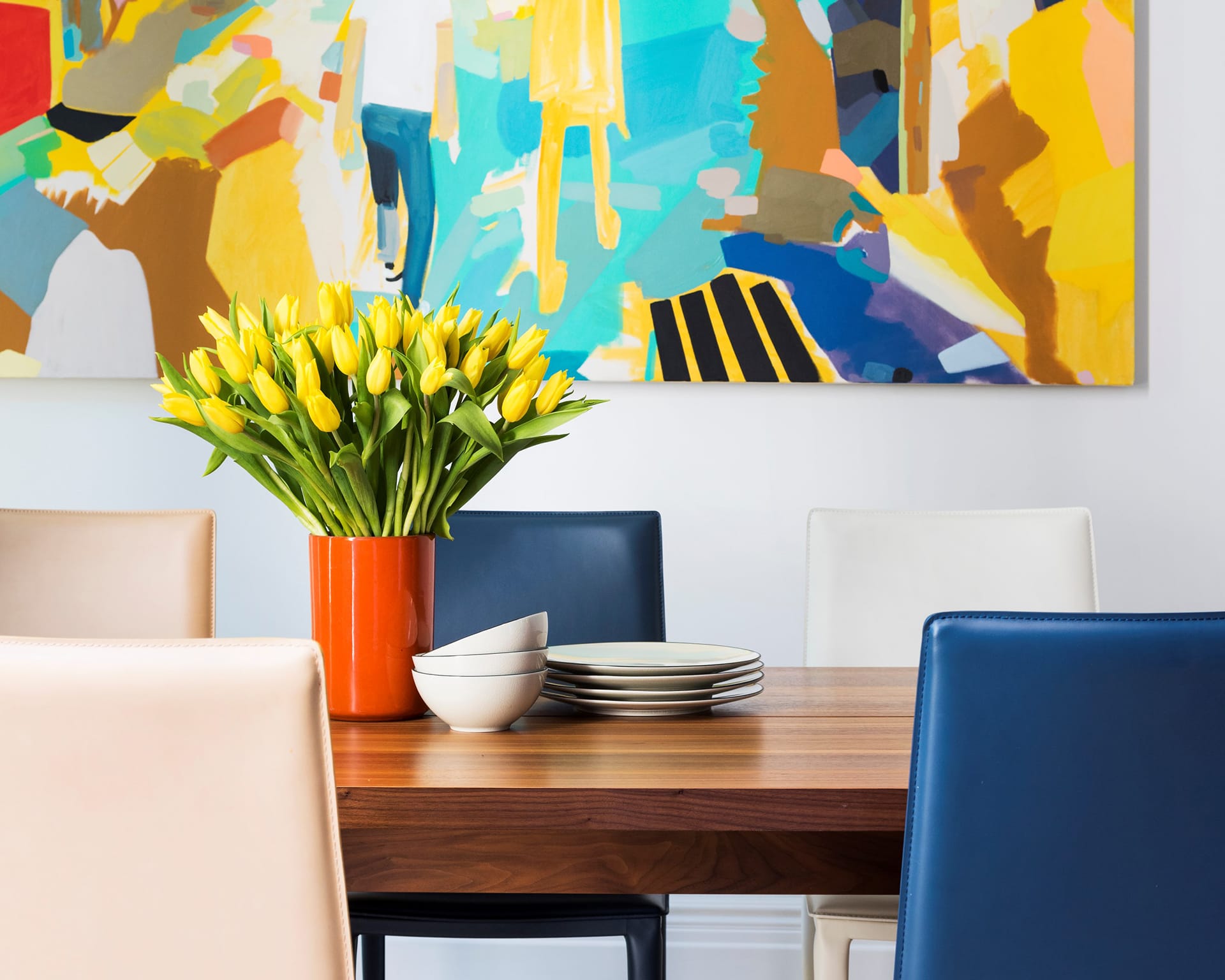
.jpg)